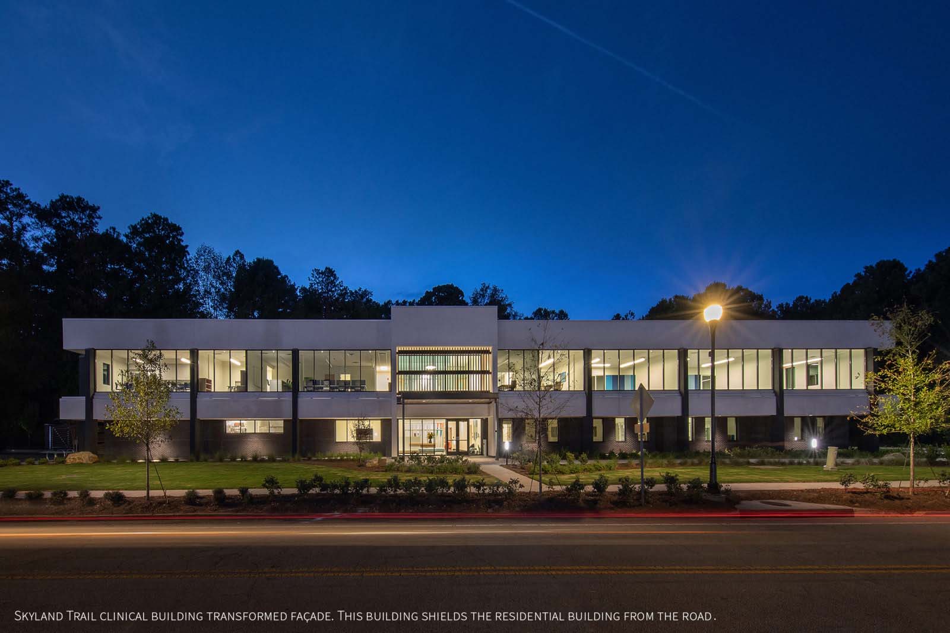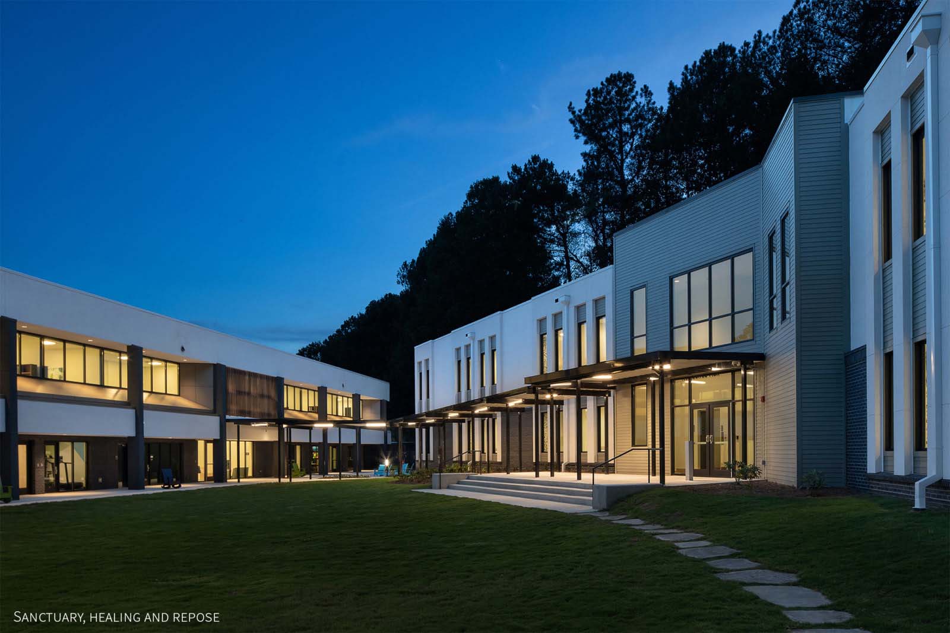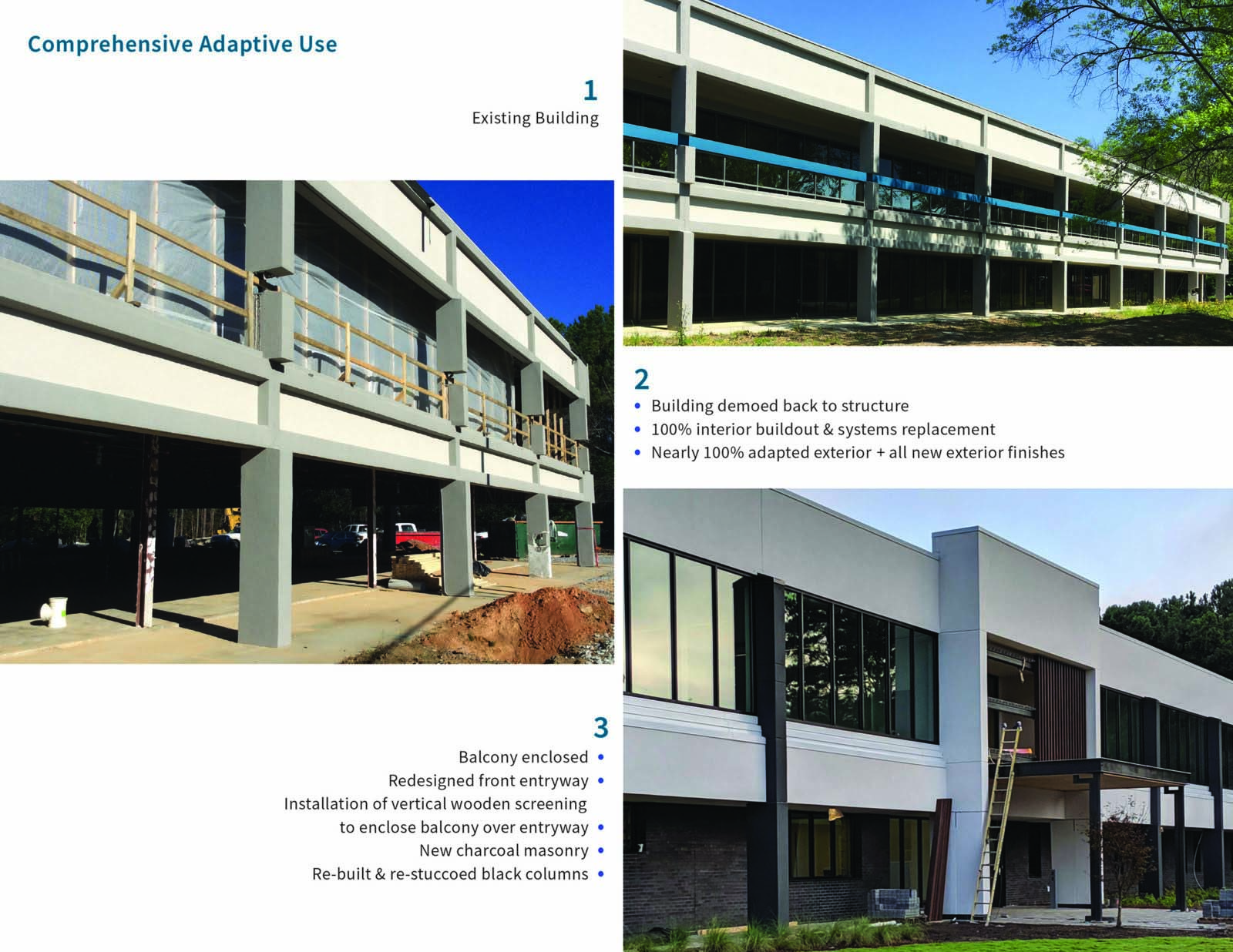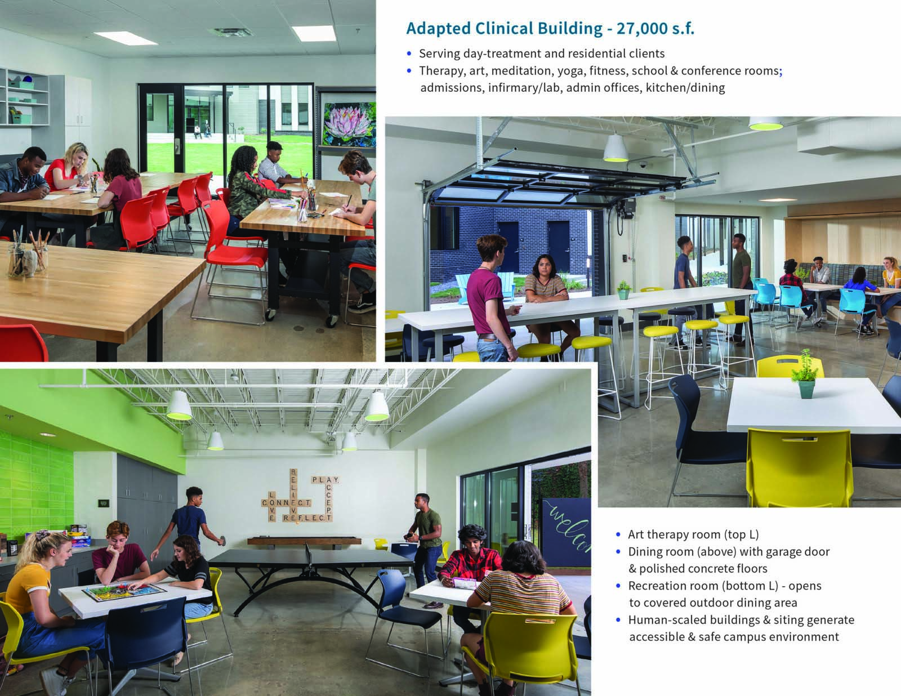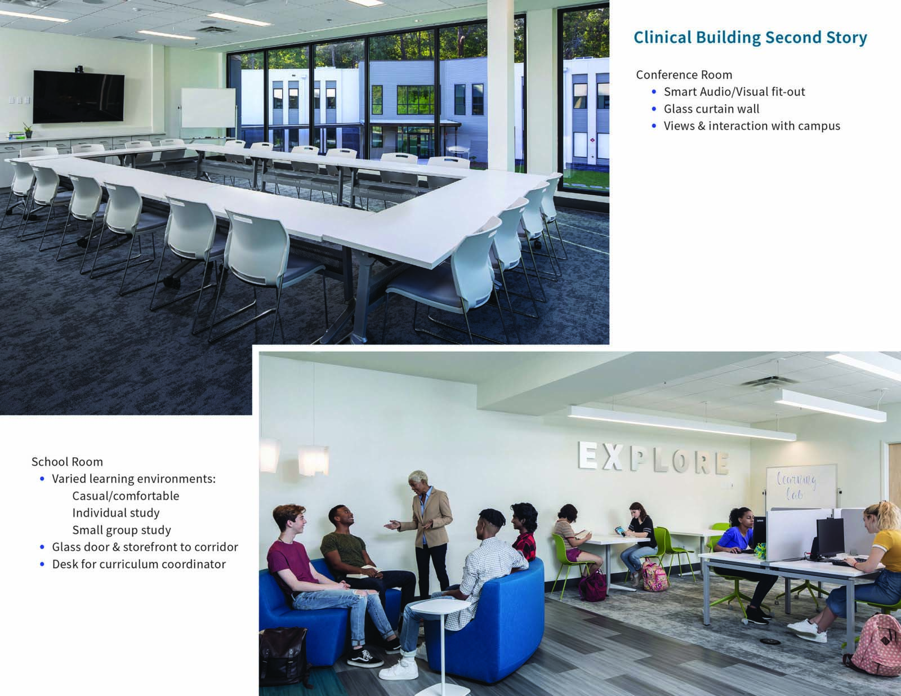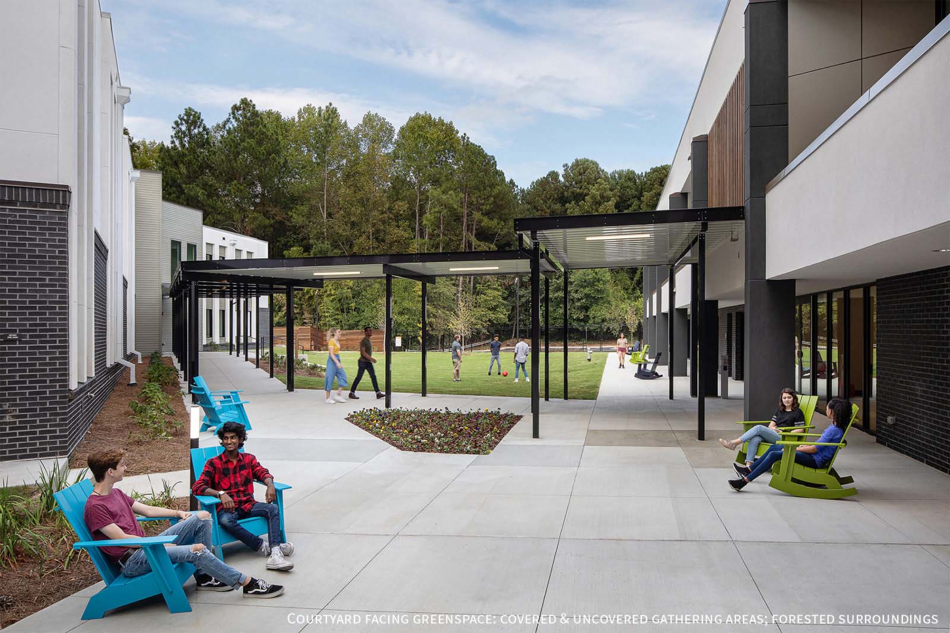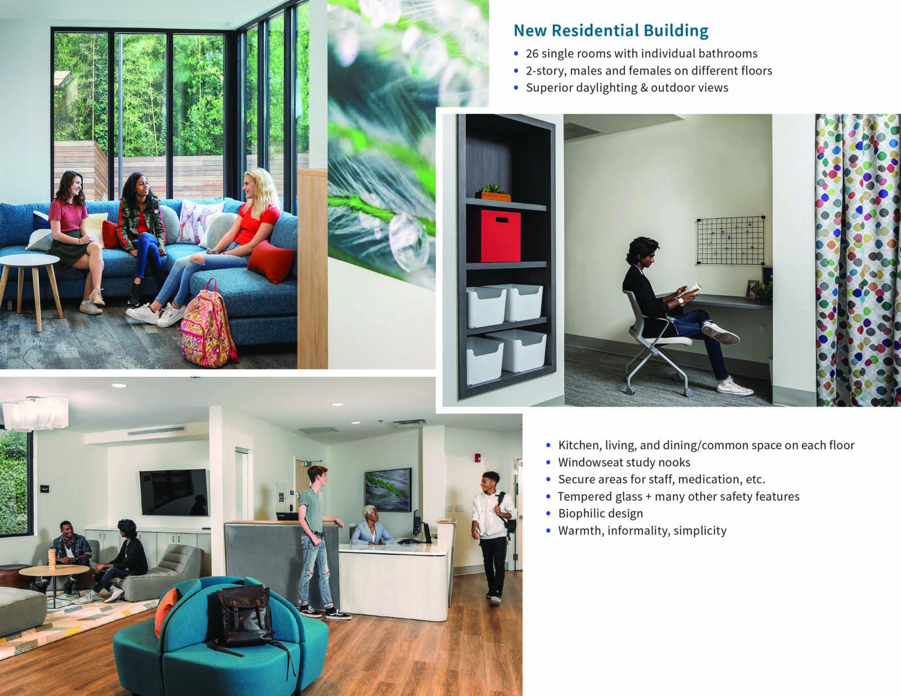Skyland Trail
A HEALING PLACE FOR ADOLESCENTS
Skyland Trail’s newest mental health campus offers a customized, nurturing environment for teens ages 14-17, filling a gap in Georgia for residential treatment for anxiety and mood disorders. This project combines the comprehensive renovation and adaptation of a sidelined 1970s office building for clinical treatment with design of a new residential building. The serene 2.78-acre site, surrounded by forested growth, includes an active courtyard/greenspace area. With nearly 100% new interiors and exteriors, the 27,000 s.f. clinical building now features ample, daylit spaces with positive outdoor connections, and with the residences generates extraordinary synergism and place.
Design Challenge
CHALLENGE: Reuse of an outdated, vacant building to achieve client and staff security without a clinical feel, and how to knit this structure into a cohesive campus.
For example, the unsafe original second story balcony surrounding the perimeter was enclosed, either by extending the floor area and adding windows (Image 3); or by installing a sloped metal panel frame (Image 10); or using aesthetic wood screening (Image 3).
Other updating and custom elements included: Garage doors connecting the dining room to the outdoors, adding a youthful vibe; translucent natural imagery on glass for privacy with daylight; ubiquitous glass creating expansive views to the exterior; less-formal, exposed and polished concrete; updated entryway; new fenestrations; and handsome charcoal-gray masonry.
The building now accommodates daylit therapy and school rooms; offices, admissions, infirmary; the facility's kitchen, dining and game rooms —all with exceptional outdoor interface.
Campus cohesion: Siting of the residential building was challenged with steep topography; a required neighborhood setback and stream buffer; and the program requirement for outdoor space not visible from the front road. Solution: By siting the new building against the steep hill and close to the existing building, an intimate courtyard space resulted with an activity pavilion adjacent to the stream. Using scale and corresponding exterior materials, the residential building is nicely complementary while not a copy. Although the design includes mental health safety features, this facility is far from institutional, instead imparting a sense of informality, inclusion and warmth.Physical Context
In collaboration with clinical personnel, this customized design supports teens with specific profiles, using Skyland Trail’s holistic and immersive treatment philosophy. From the campus layout to its smaller details, ideas of safety, community, personal privacy, validity and worth, are reflected alongside a beautiful natural setting that supports emotional and physical wellbeing.
By creating gathering spaces both indoor (client lounge and entry; custom solid wood communal dining table in residences) and outdoor (covered and uncovered outdoor seating areas and an outdoor dining area with interactive chalkboard wall), personal interaction and time outdoors are made paramount.
A sense of sanctuary is evident in the campus site design, window placement and screening elements. To encourage physical activity, circulation patterns were created that mandate frequent short walks, also connecting clients with nature as they walk through the planted courtyard and greenspace. Art, music, fitness and meditation classes are all accessed via doors that open into the courtyard under a covered walkway, as well as a covered basketball court. Exterior materials are natural and elemental, with a calming color palette.
In the interior, sensory cues and vibrant colors help to brighten moods and to way-find. The biophilic use of nature imagery in wall graphics and high-quality natural wood in doors, interiors and furniture helps connect clients with nature, along with superior daylighting throughout.
All the forested growth surrounding the campus was preserved. Last, an entry garden offering horticultural therapy incorporates colorful plantings, a seating area, and boulders unearthed during excavation.

