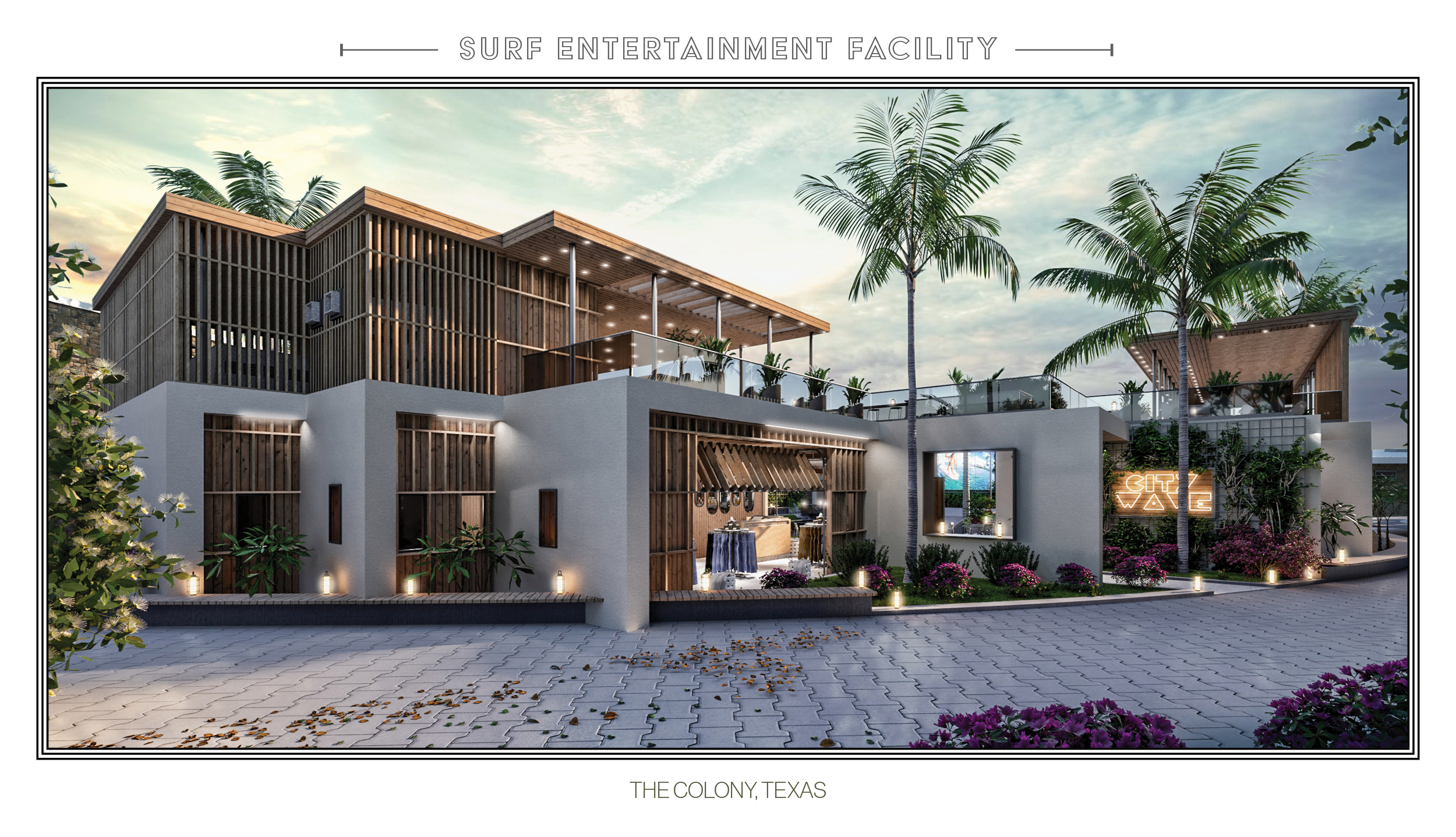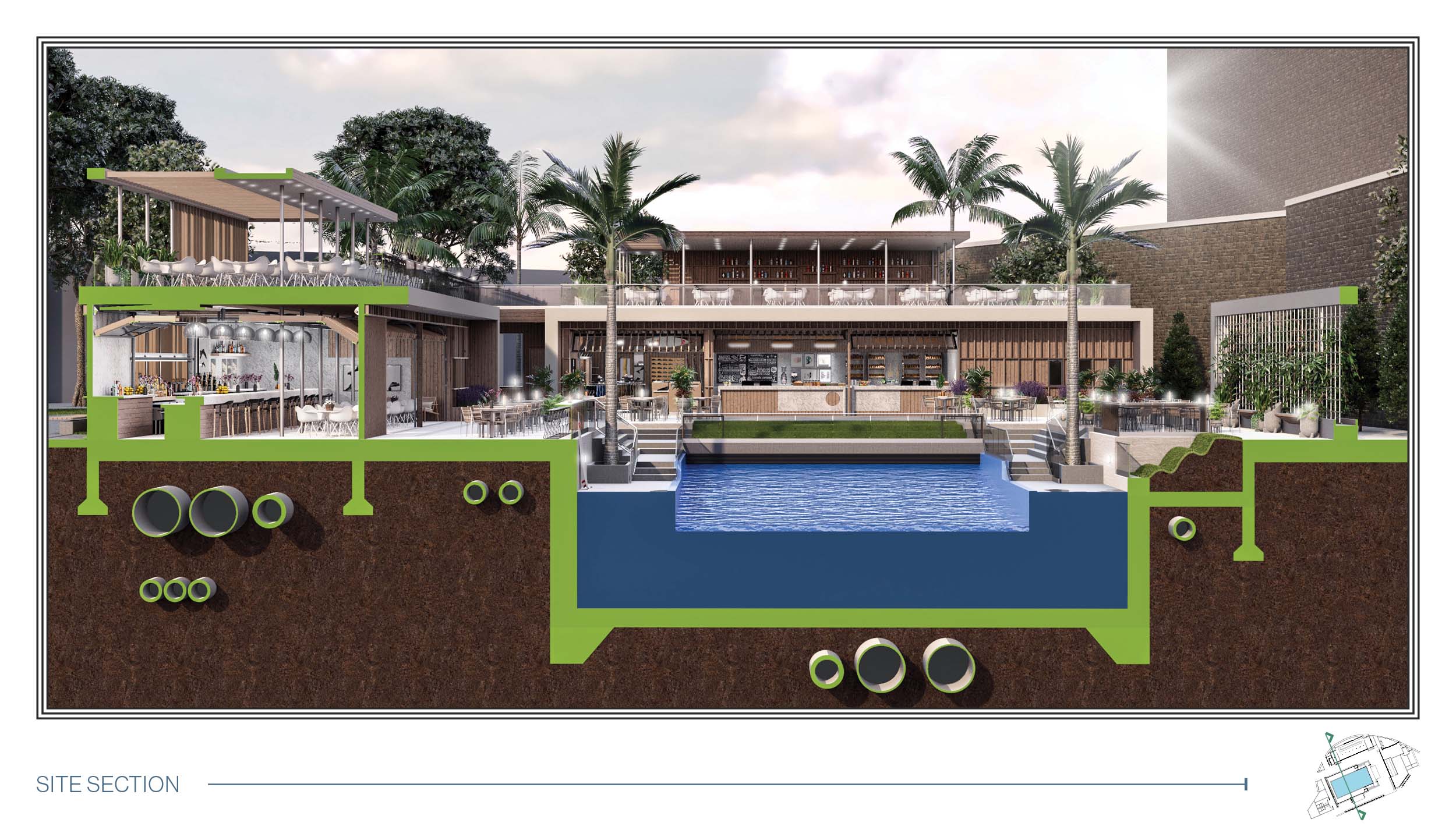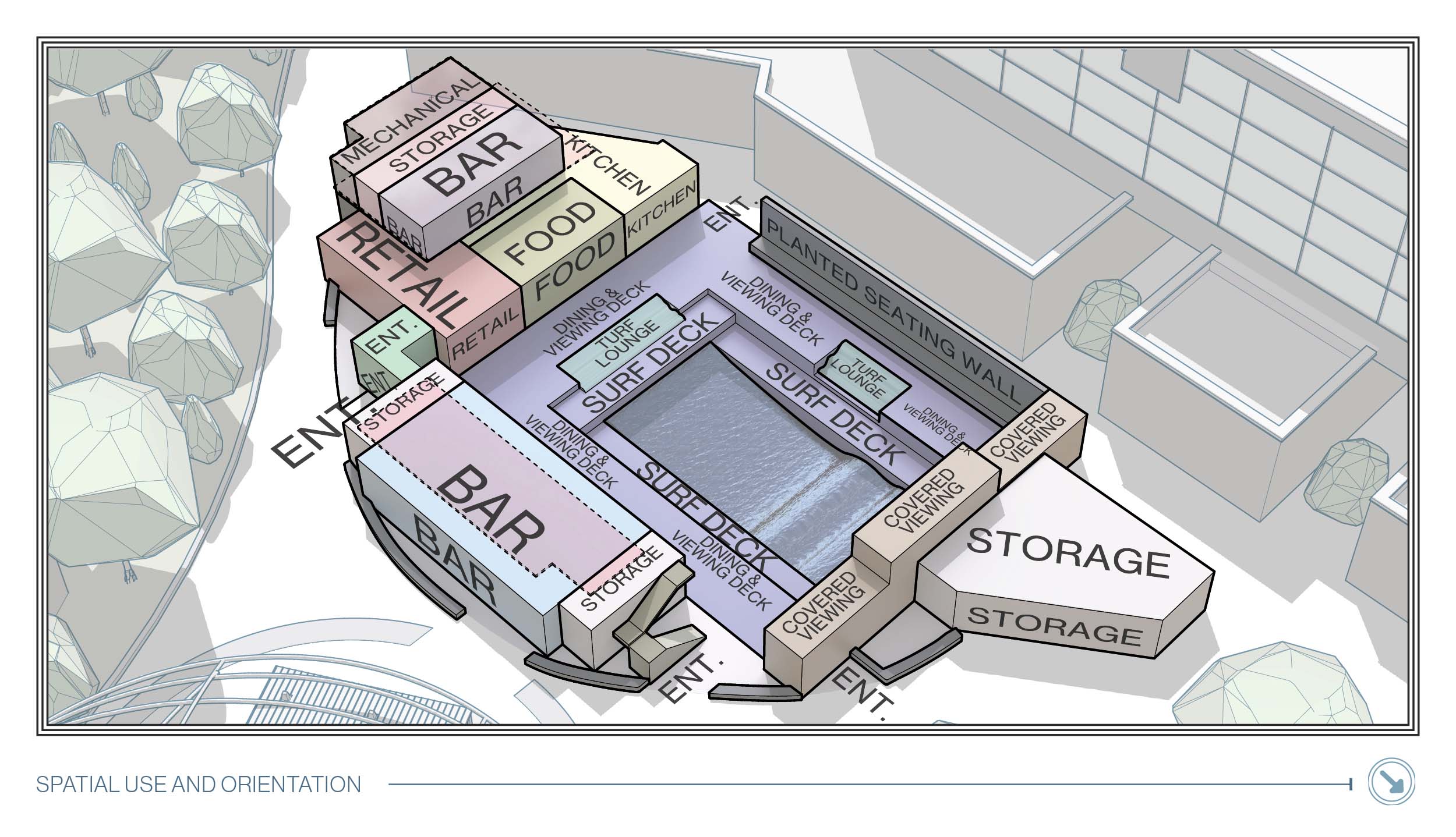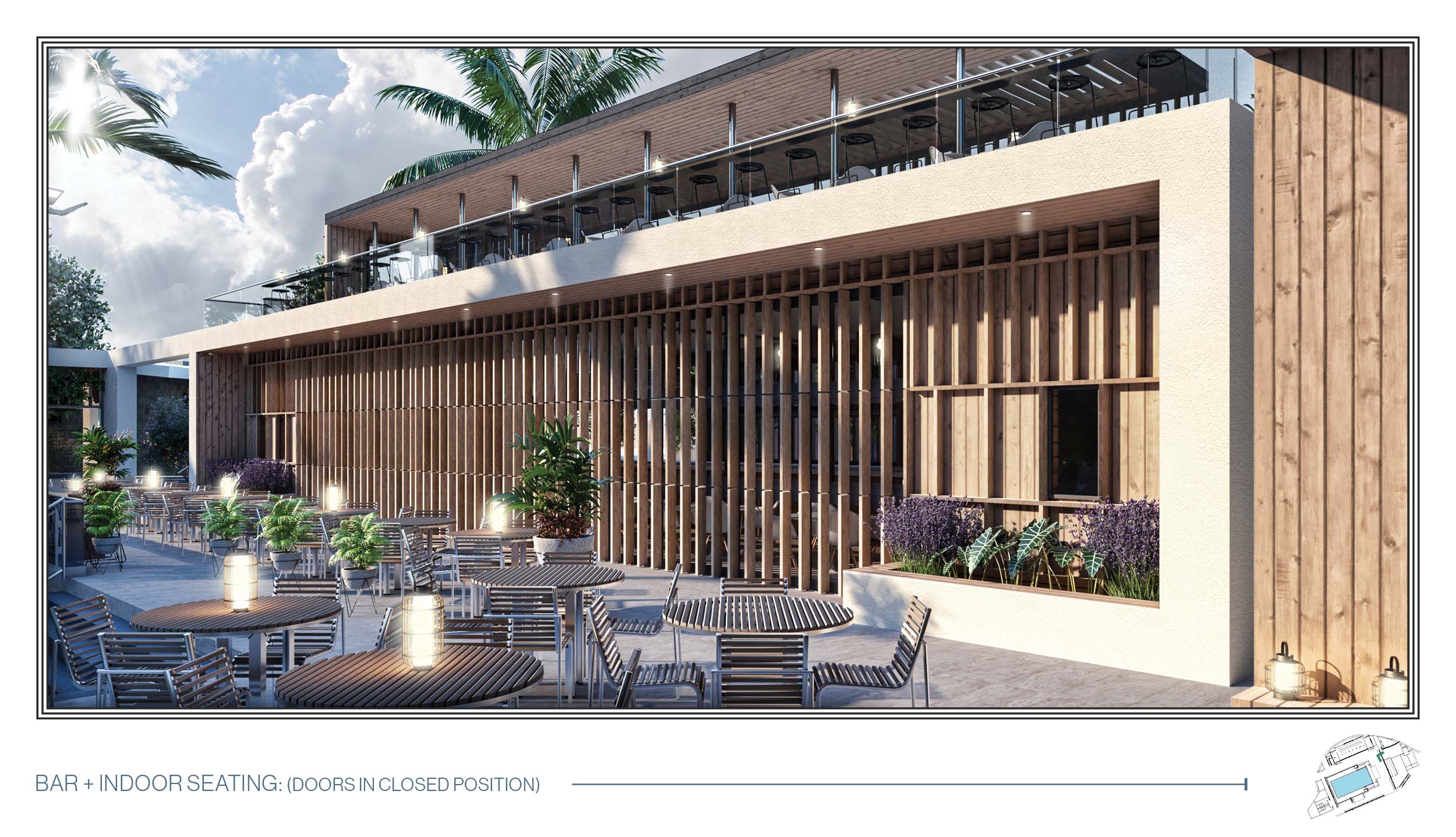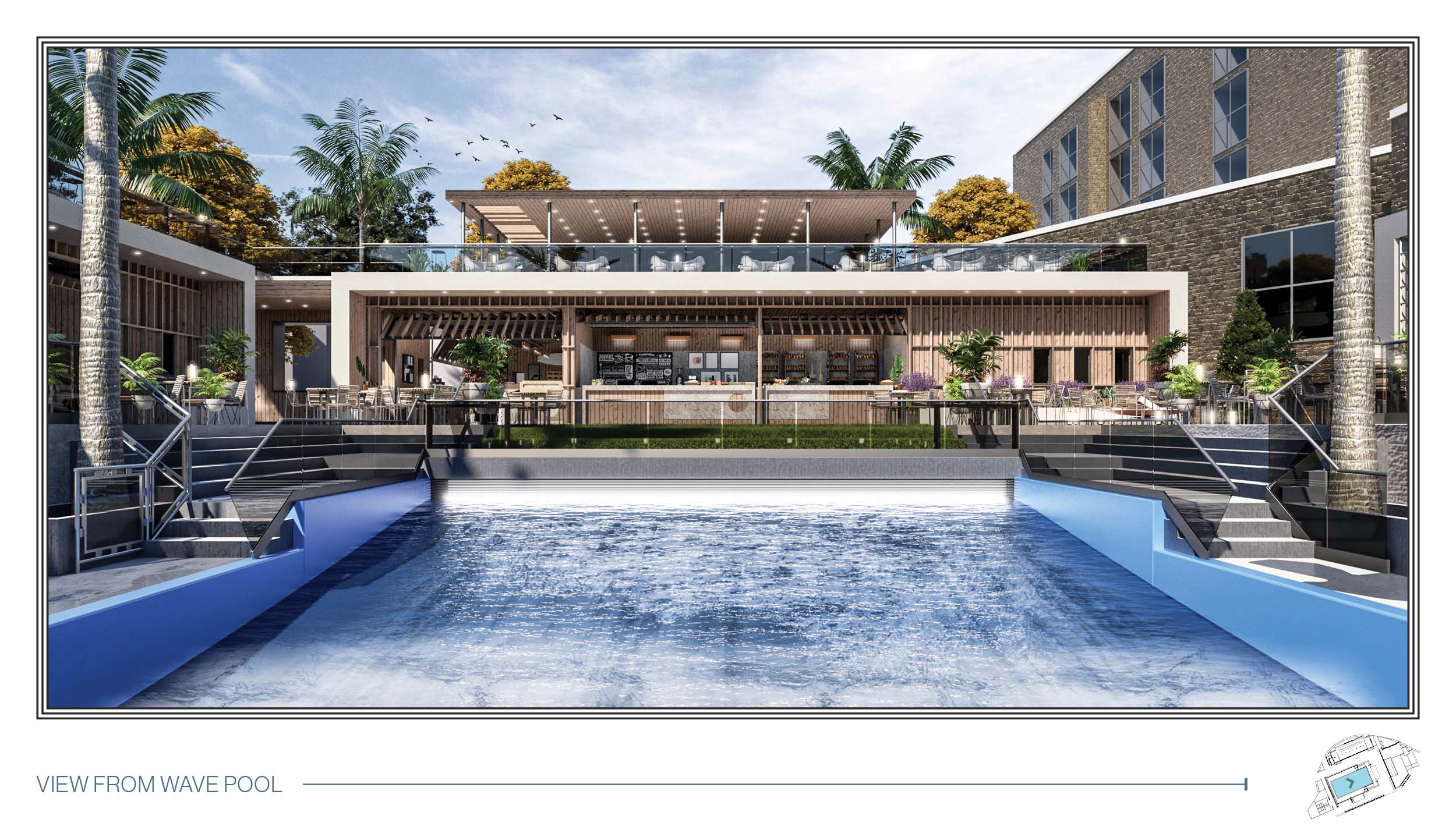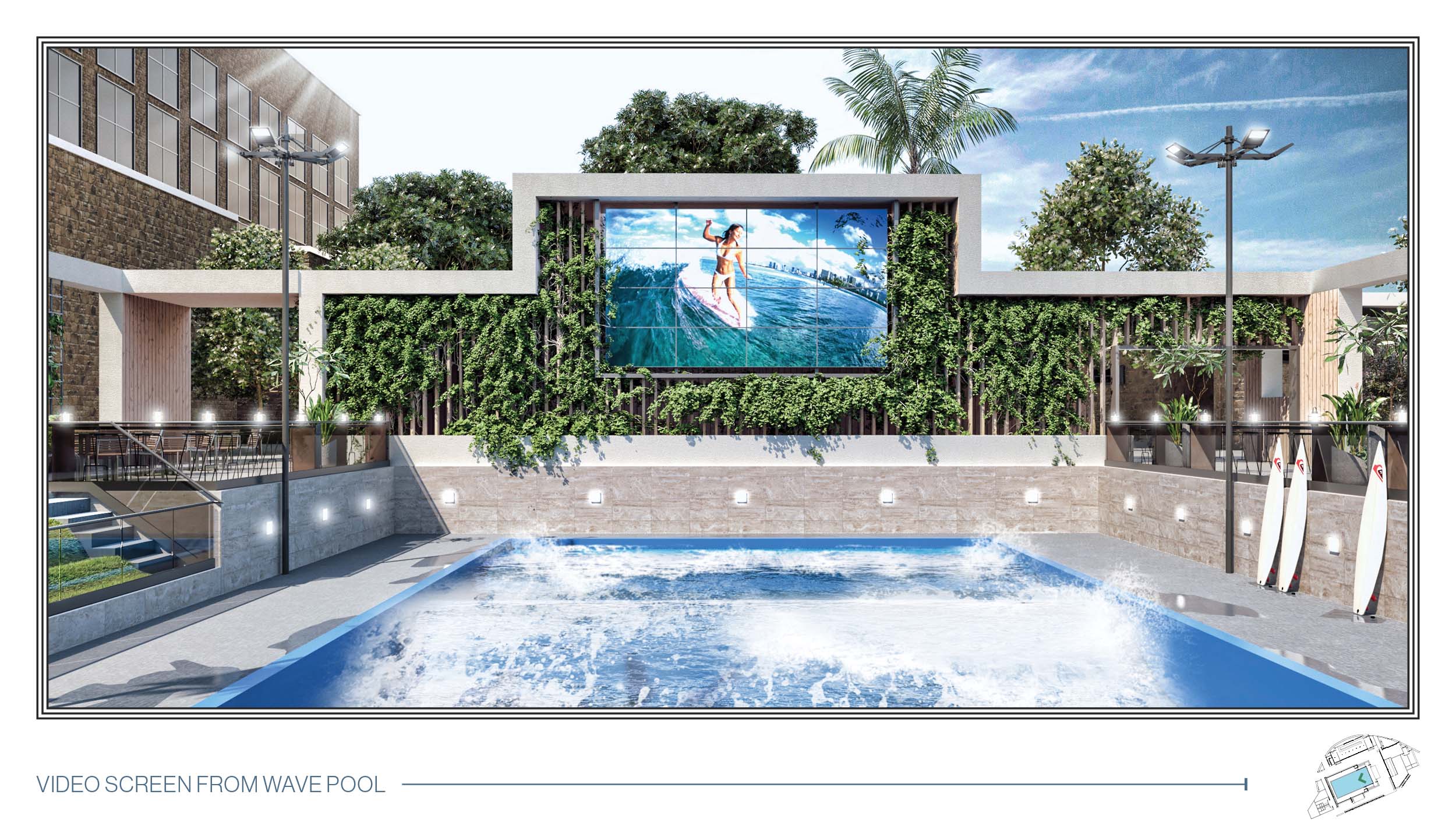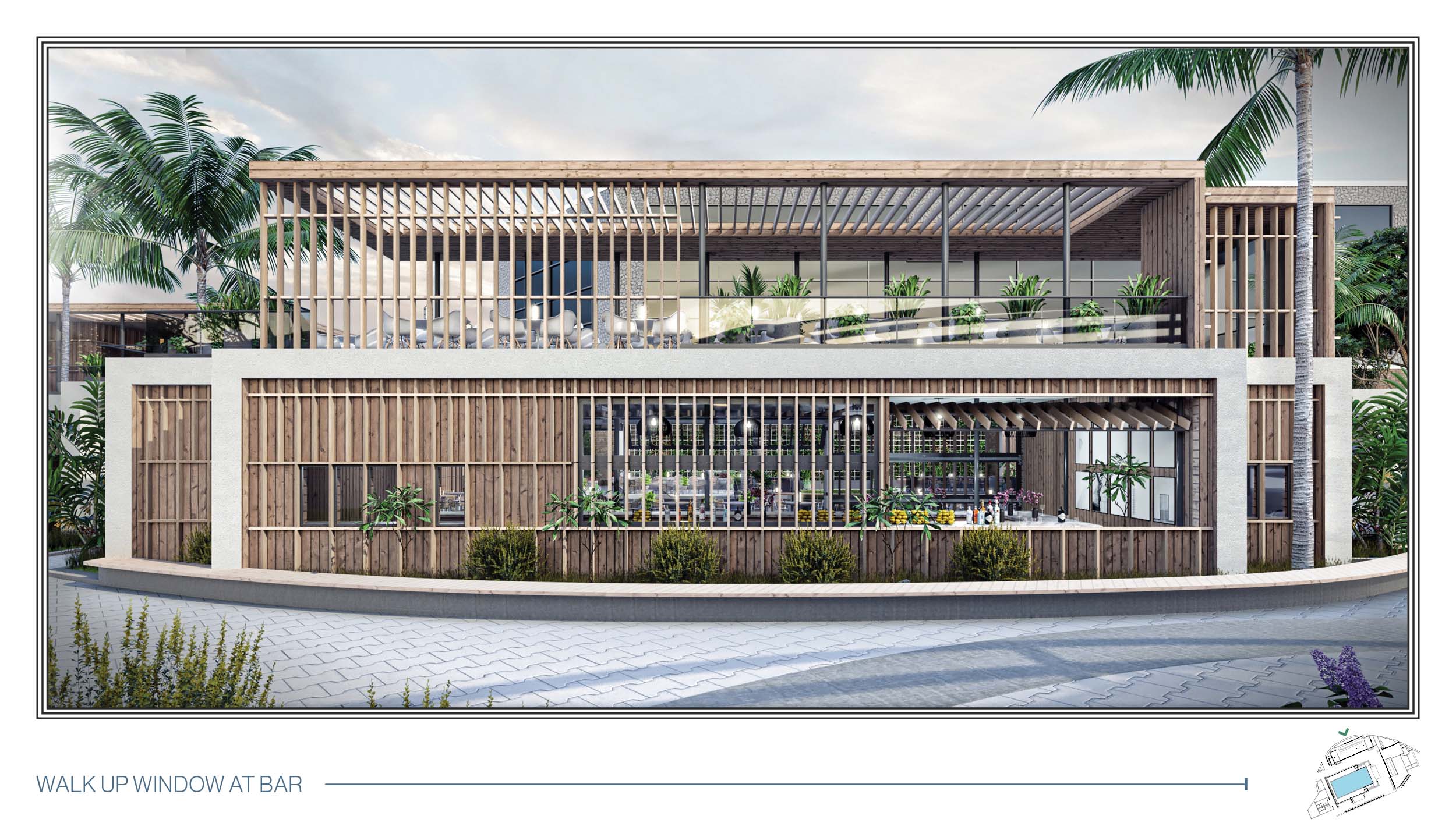2 VotesYear: 2020|Entry Categories: Unbuilt Project
Surf Entertainment Facility
This project integrates an outdoor surf venue into a larger, mixed use commercial development. The design combines the latest surfing technology into a destination that also functions as a performance venue, surf shop, bar and restaurant. The wave facility is intended to be the primary entertainment attraction for the larger retail district, feeding off of a main event lawn, outdoor theater and surrounding public space.
Design Challenge
One of the primary challenges was to integrate this facility into a larger, fixed master plan. The surfing technology mandates very specific dimensions for the wave pool. The fixed technological constraints had to be integrated into a master plan that allowed for strong visibility into the surf venue from the mixed-use complex. At the same time, the goal was for the space to feel like a retreat with a more insular focus. One story buildings with roof decks that house the retail, restaurant, bar and other project components were strategically placed around the site to maintain the external connections while creating an internally focused environment.
The other design challenge was how to provide the owner with a lot of operational flexibility on a small sight. Each component of the project needed to function in multiple ways to make this happen. The backdrop to the surf pool is a large video screen that can be used in conjunction with surfing events or independently. There are multiple locations for performances, but the primary one uses a demountable stage that spans across the wave pool. The food and beverage outlets have bifold walls that allow them to open up to the larger spaces. Roof decks serve as promontories where visitors can watch the surfing, or be rented out for private functions.Physical Context
Contextually, this facility is placed inside a larger mixed-use commercial and residential development. Sitting adjacent to retail and an open-air theater, the project was situated to take advantage of a majority of the foot traffic in the event district of the development. This central location meant that the site could be accessed from multiple directions and every façade had a potential front door.
While it is important that the facility be inviting to visitors to the mixed-use complex, it is also important that once they enter, they felt like they were are in an entirely different and resort like environment. One story building with roof decks that house the retail, restaurant, bar and other project components were strategically placed around the site to maintain the external connections while creating an internally focused environment. Around the pool deck are various types of seating, including glass and wood drink rails, and undulating artificial turf areas for lounging and seating. The visual connection to these elements lends to the sense of interest and interactivity between different elements both within the building and its surrounding environment.
Share This, Choose Your Platform!

