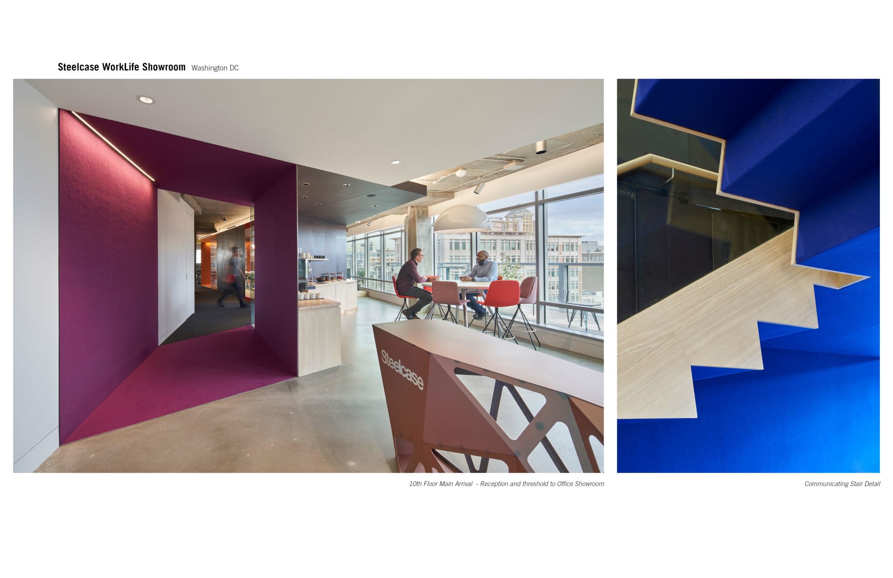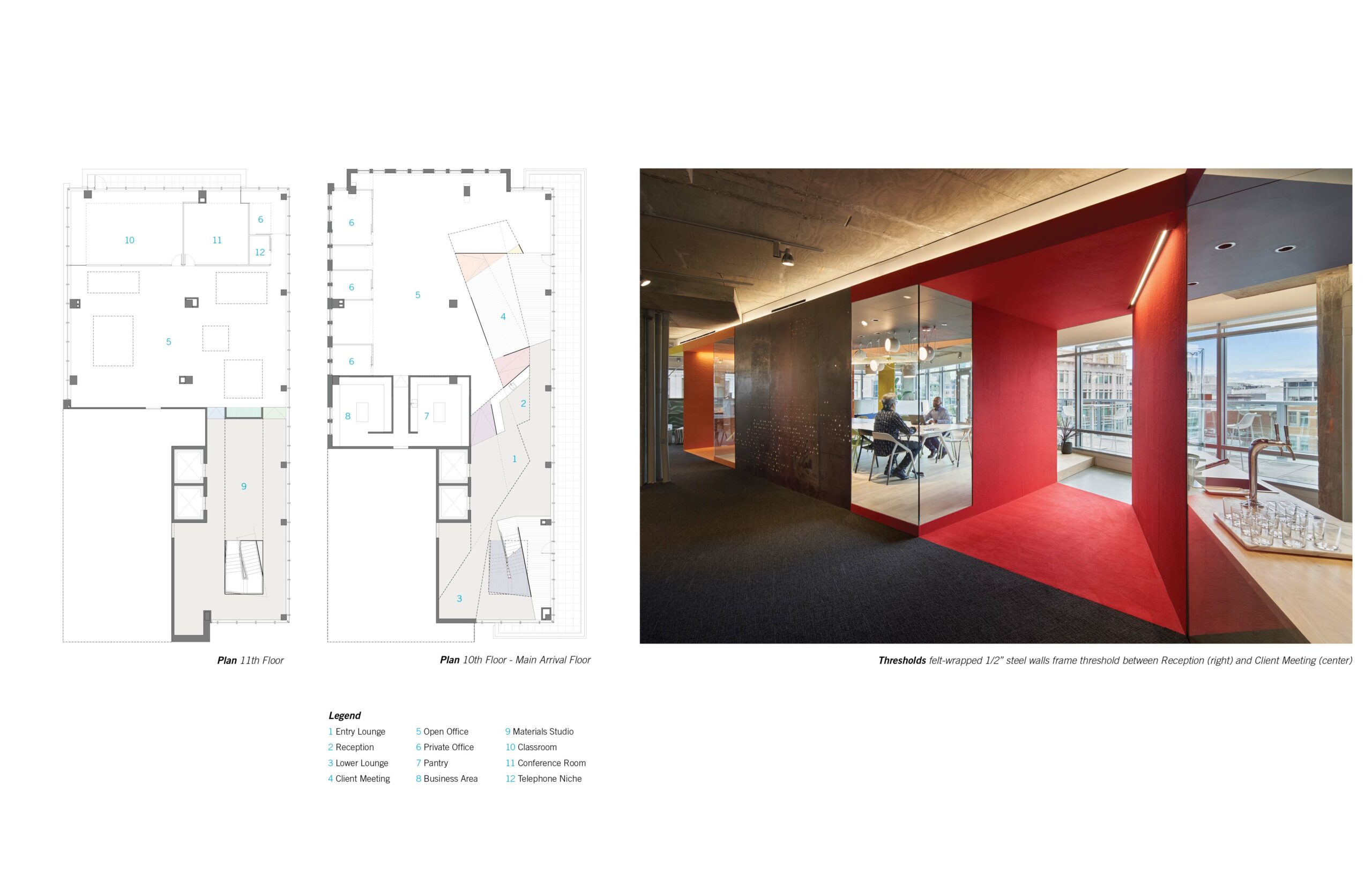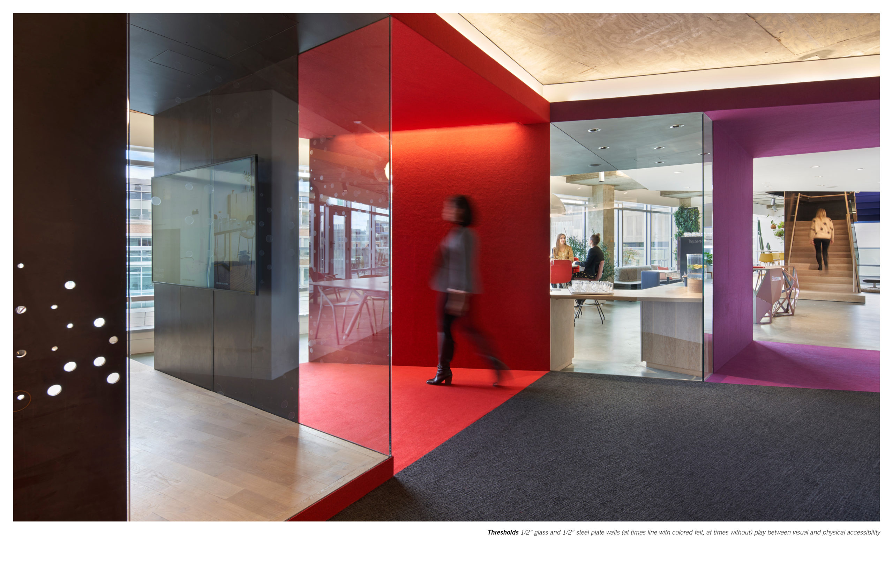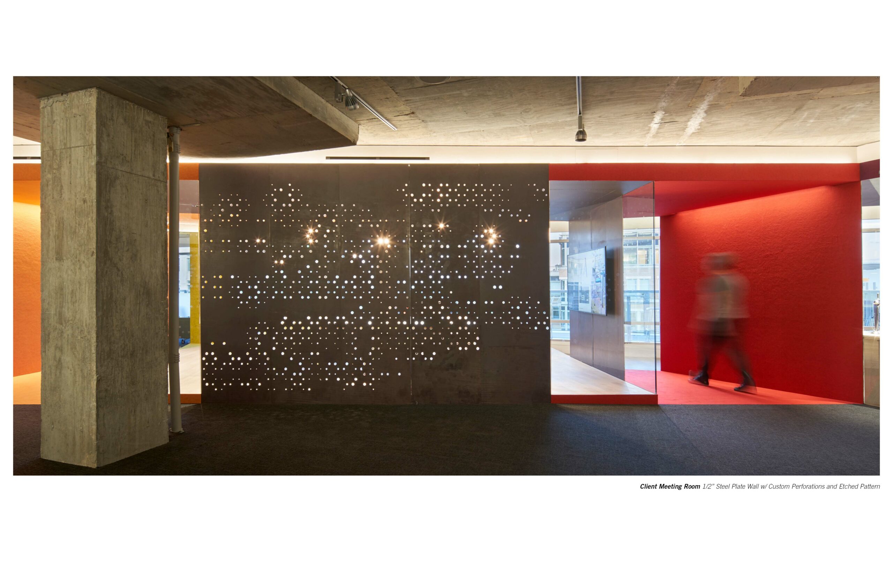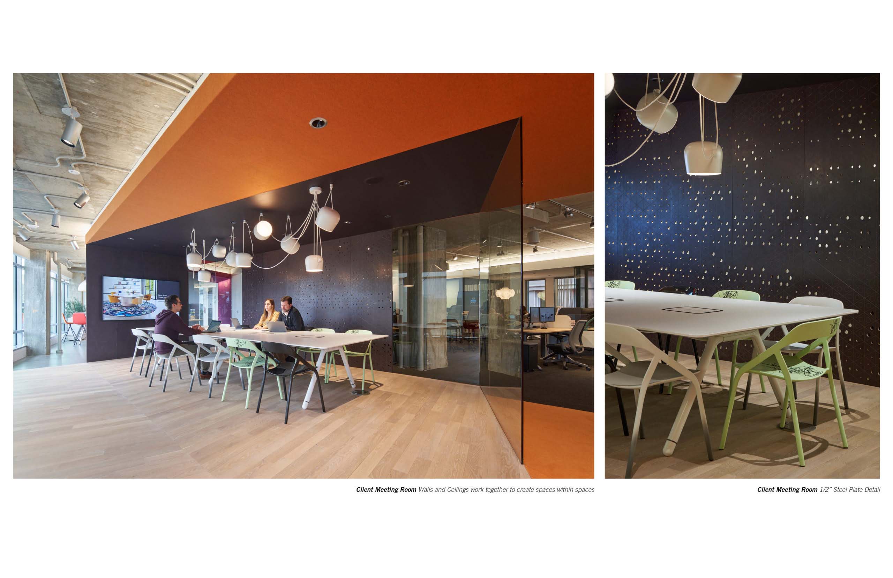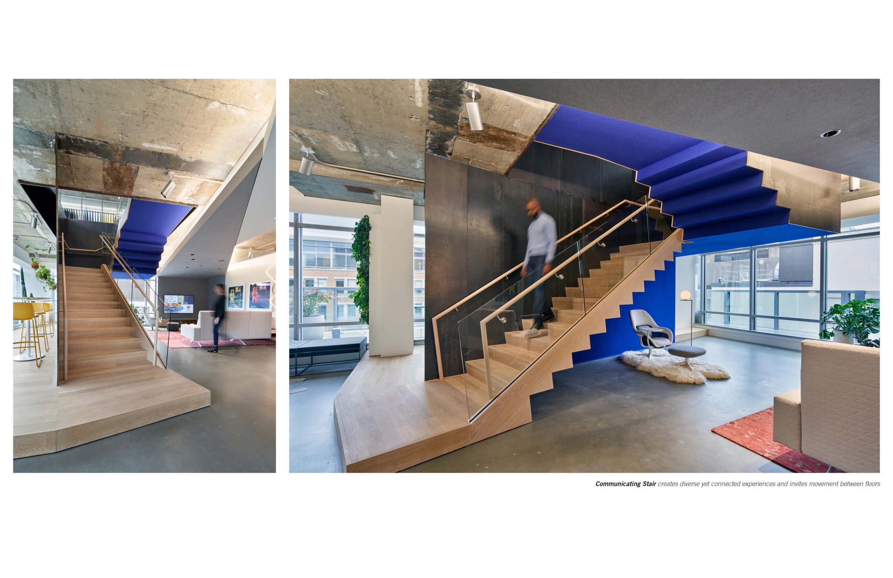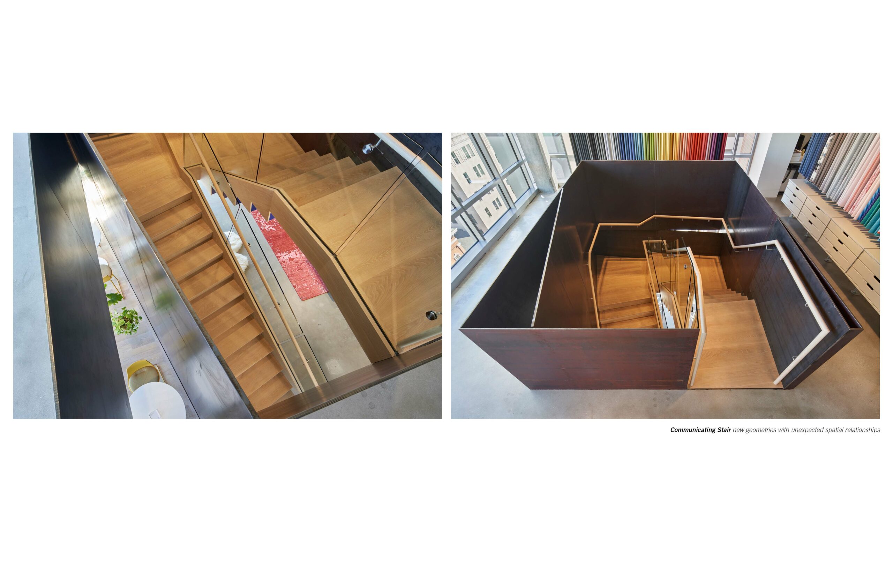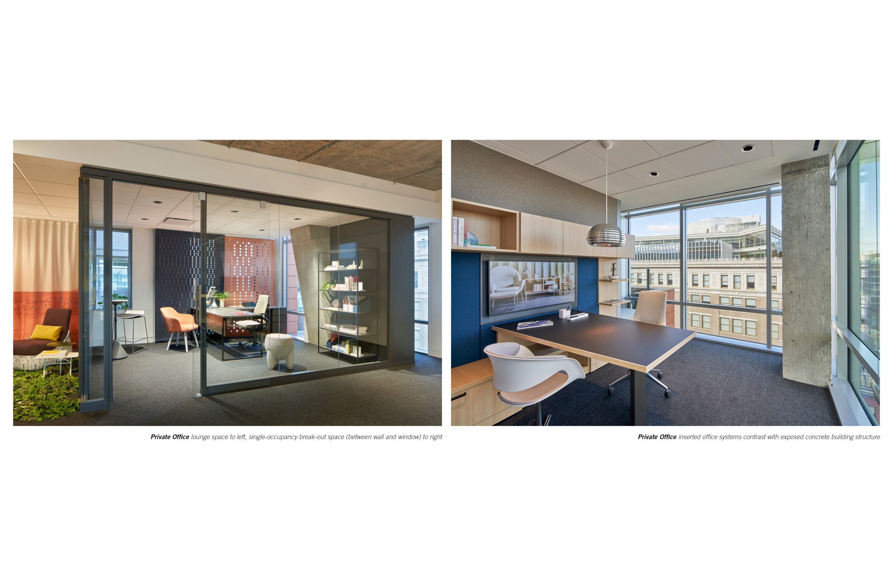Steelcase DC WorkLife Showroom
The project comprises an interior fit-out for Steelcase, Inc. in the Penn Quarter neighborhood of Washington DC. The space is located on the 10th and 11th floors, with panoramic views to the city.
As a WorkLife showroom for Steelcase office and furniture products, the program comprises two essential types of customer spaces – the hospitality experience, and the supporting open office showroom experience. The organizing principal of the project is that of the threshold, between these two types of program experiences, and between scales of spaces, materials, color, and levels of ambient sound.
Design Challenge
On the 10th floor, within the existing orthogonal frame of the building shell, a series of crossing diagonal datum are established as the geometric basis for new walls, rooms, and the thresholds between them.
• All walls are 1/2" thick, either solid steel plate or tempered clear glass.
• Hospitality rooms are placed on either side of these diagonal walls, including Entry, Reception, Lounge, and Meeting.
• Thresholds between these hospitality rooms, and between these rooms and the showroom, are lined with 1/8” thick dyed felt on walls, ceilings, and floors.
The experience on the 10th floor is defined by the tension between the exceptionally thin walls and their immersive colored threshold transitions. The walls of steel and glass are hard, reflective of sound, and immovable. Because of the felt, the experience of crossing back and forth within the thresholds is momentarily soft, intense in color, and surprisingly quiet. This dialogue creates an architectural procession experience that is complex, varied, and dense. The spaces feel as though they are turning and folding in on each other, independent of – and sometimes in conflict with – the building structure and shell. This complexity and intensity of experience modulates the spatial passage between hospitality and showroom spaces, and thematically supports the Steelcase products that share a similar palette of structural steel, immersive color, and soft brightly colored fabrics.
The defining threshold between the 10th and 11th floors is a new communicating stair. Structured out of the same thin steel plates, glass panels, and felt surfacing as the 10th floor spaces, the stair takes the immersive experience of the horizontal threshold into a vertical format.Physical Context
The project comprises an interior fit-out for Steelcase, Inc. in the Penn Quarter neighborhood of Washington DC. The tenant space is located on the 10th and 11th floors of a new concrete office building, with panoramic views of downtown Washington.

