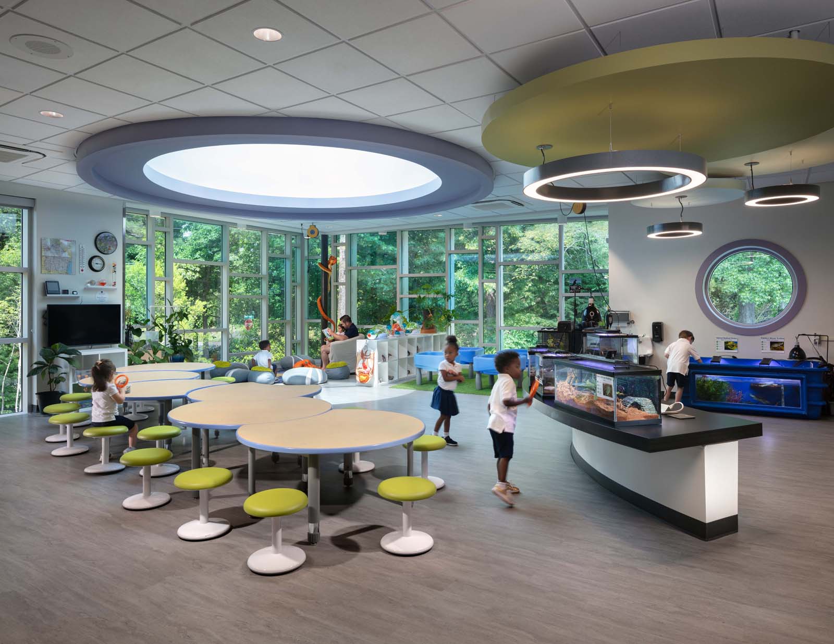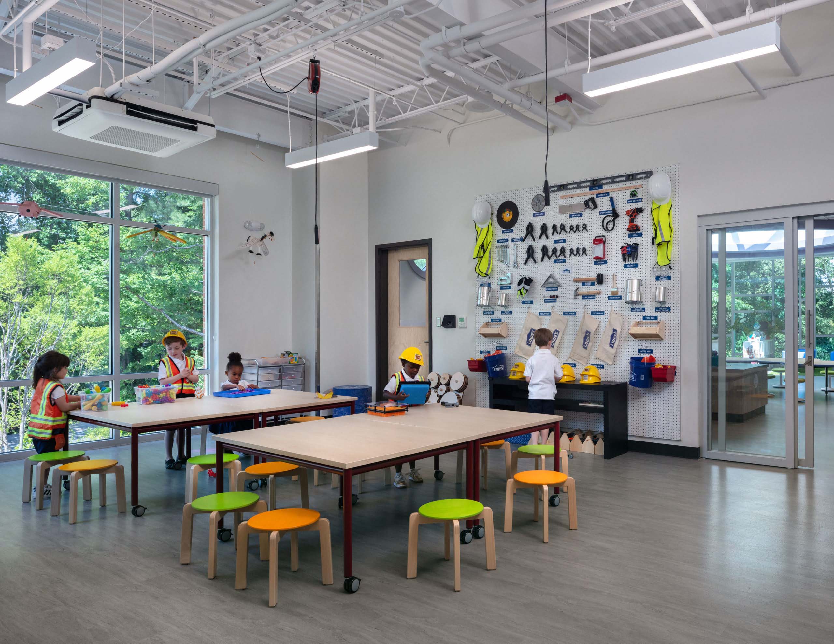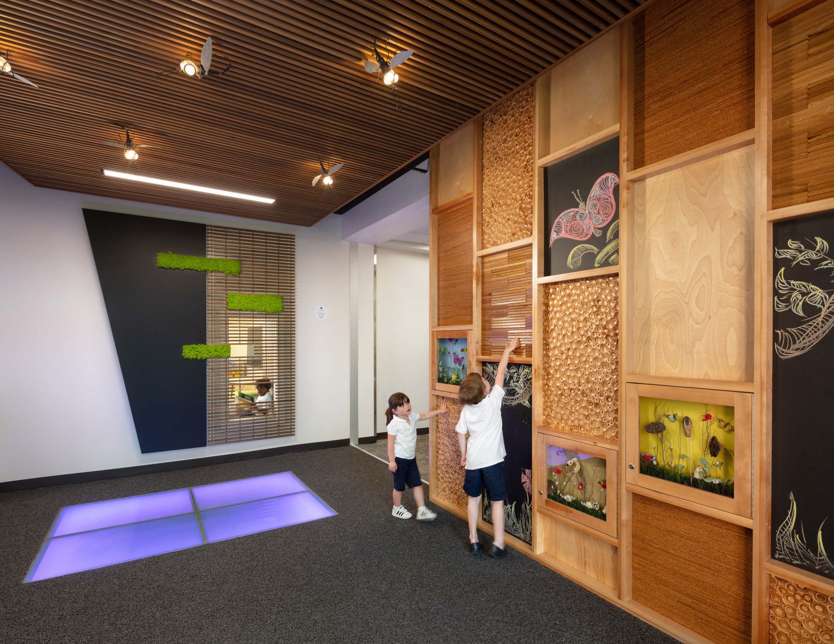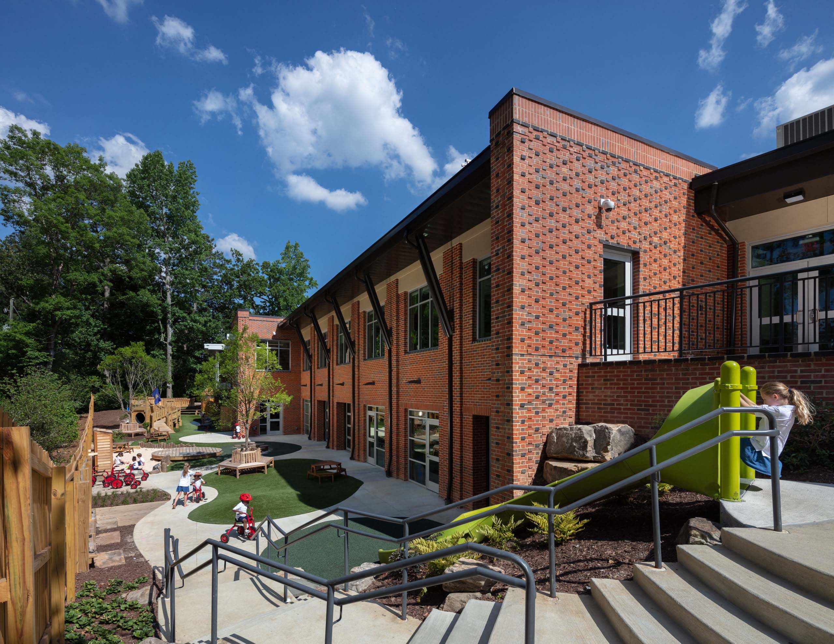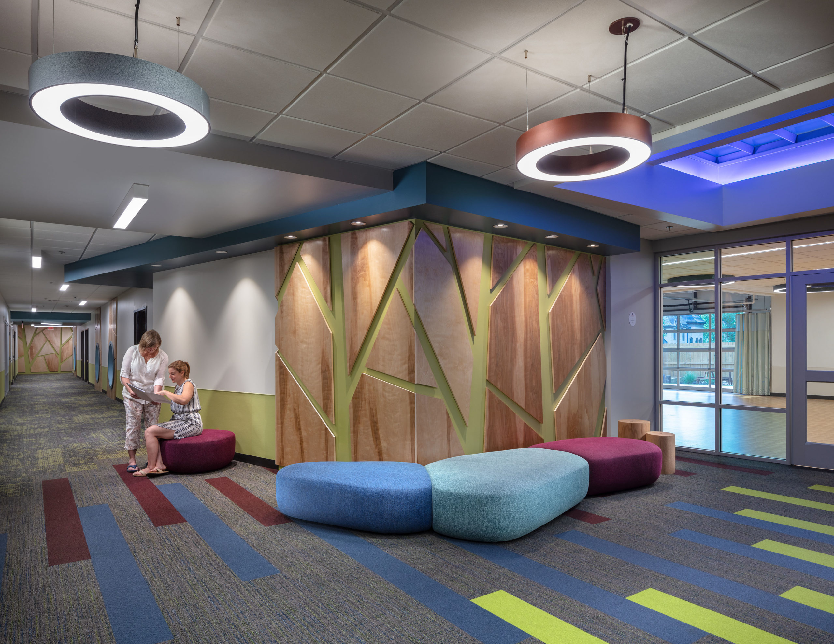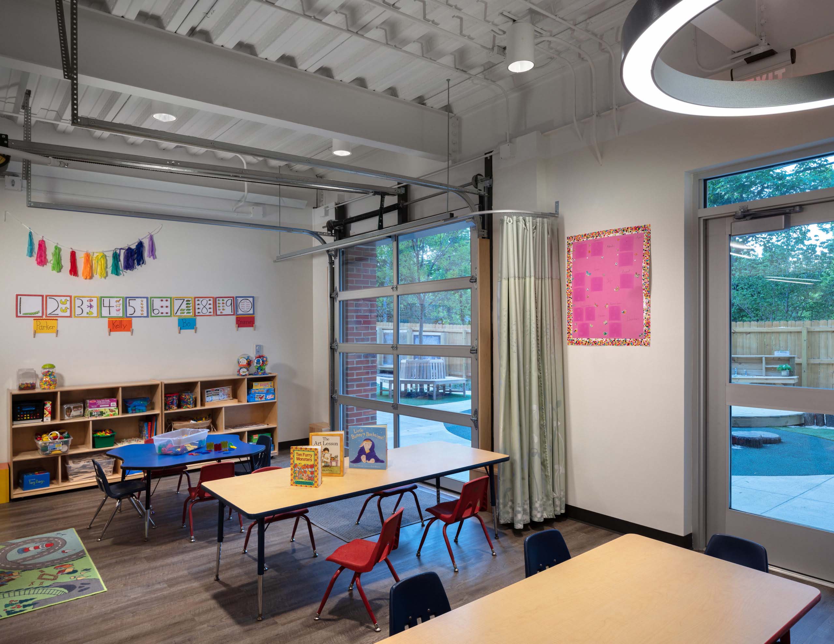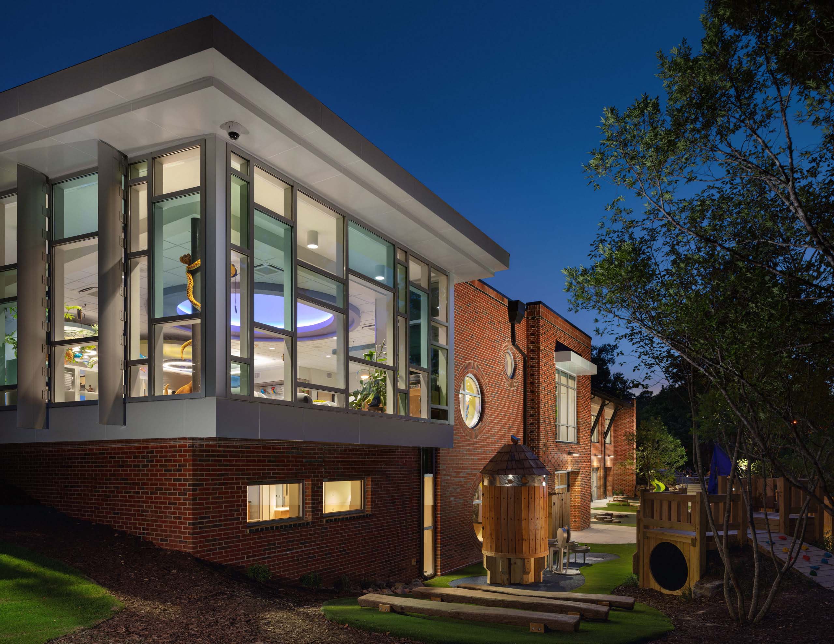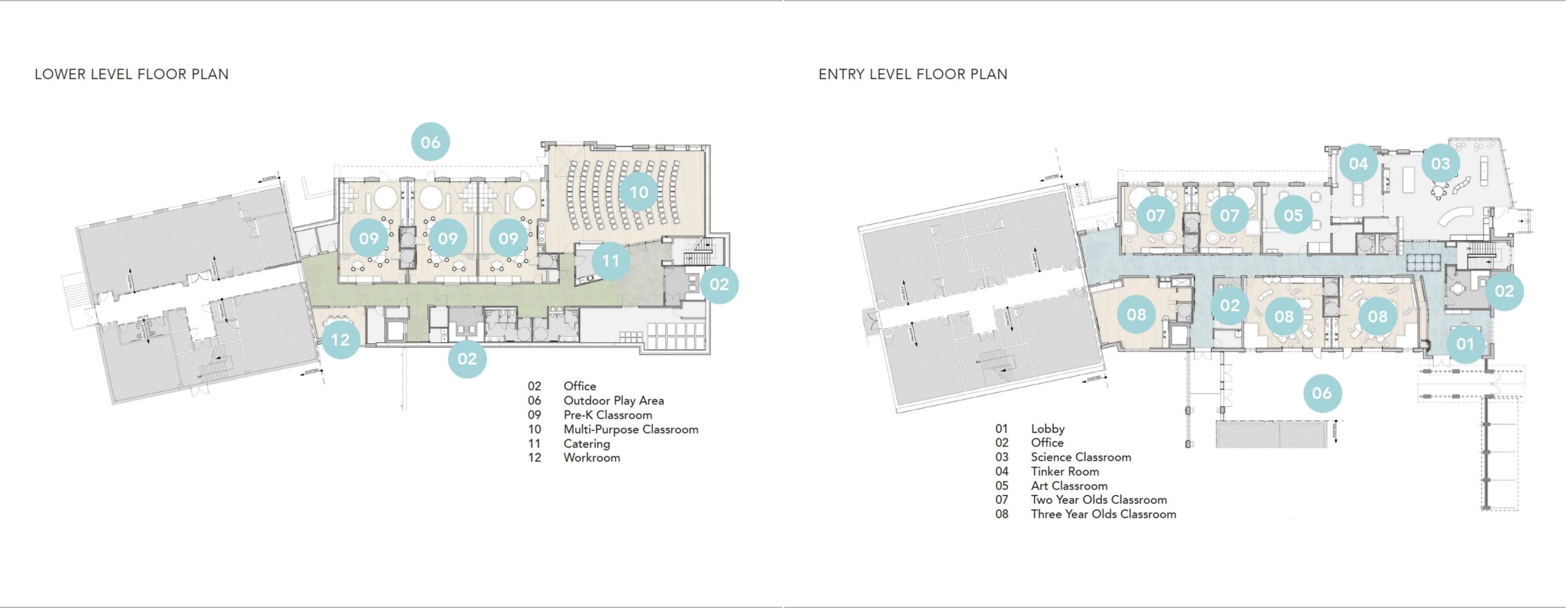36 VotesYear: 2020|Entry Categories: Interior Architecture
St. Martin’s Episcopal School – Early Learning Center
What was once a school tragedy, quickly became an opportunity for its board and community to unite and reimagine what their reconstructed Early Learning Center could become. The single-story Claiborne Hall was rebuilt due to an arson fire, and the result is a new building on the original footprint that elevates and innovates the curriculum with active, hands-on learning. The connection between the indoor and outdoor environments is key to learning, with biophilic elements found at every corner, and dynamic views of the natural world being welcomed in by large amounts of glass.
Design Challenge
On the morning of July 4, 2017, the St. Martin’s community awoke to the heartbreaking reality that the school’s Early Childhood wing (Claiborne Hall) had been devastated by fire. Without hesitation, the school community made a commitment to not only replace the original wing, but to build an entirely new building that elevates the school’s curriculum to support active, hands-on learning.
Wrapped with the campus’s familiar brick veneer and patterned, stained glass façade, the building’s aims to enhance the overall learning experience. The new building features specialty spaces like the hands-on Science Lab that is an exclusive space for animals, critters and creatures of all shapes and sizes to be explored and learned from, to teacher’s demonstration stations, to a Tinkerlab and Art Room – all are connected to one another.
The Art Lab naturally stimulates curiosity, creativity and expression as it faces and embraces light, color and shapes from the outdoors. The Tinkerlab bridges the realm between art and science to create an Early Childhood S.T.E.A.M. village for children to explore and play with the permeable boundaries between the internal and external environment.
Circular windows peppered throughout the standard window shapes of the buildings facade enhance this connection to the outside in a playful way. The outdoor learning areas with flexible “messy” learning areas and a hydro station for hands-on exploration extends the foundational mission of St. Martin’s Early Learning beyond the walls of the building structure itself.Physical Context
The new two-story structure includes a much-needed multi-purpose room that functions as a lunchroom, meeting space, performance area and an indoor play space for rainy days. It employs glass garage doors, providing transparent visual and physical links to exterior spaces that engage students of all ages. In addition, St. Martin’s re-developed the exterior spaces with featured innovative play structures and learning tools, building upon and expanding St. Martin’s existing award-winning outdoor learning areas on campus.
The Early Learning Center invites nature indoors with extensive biophilic design details. From the “tree-house vestibule” lights that mimic the shape of fireflies; to the natural wood designs that line the classroom corridors to emulate forested tree trunks and canopies; to the playful wall installations that provide opportunities for students to explore and learn through the sense of touch, every corner promotes keen feelings of excitement and wonder. The building and surroundings are set to explore the surprises within interior environments, just as you would in nature.
Share This, Choose Your Platform!

