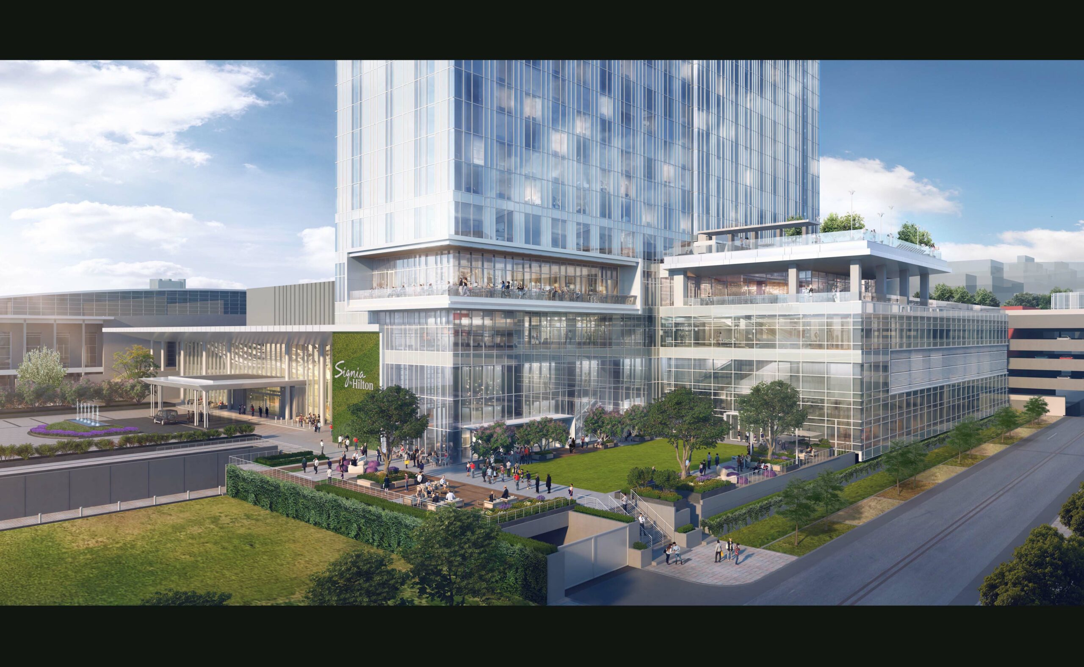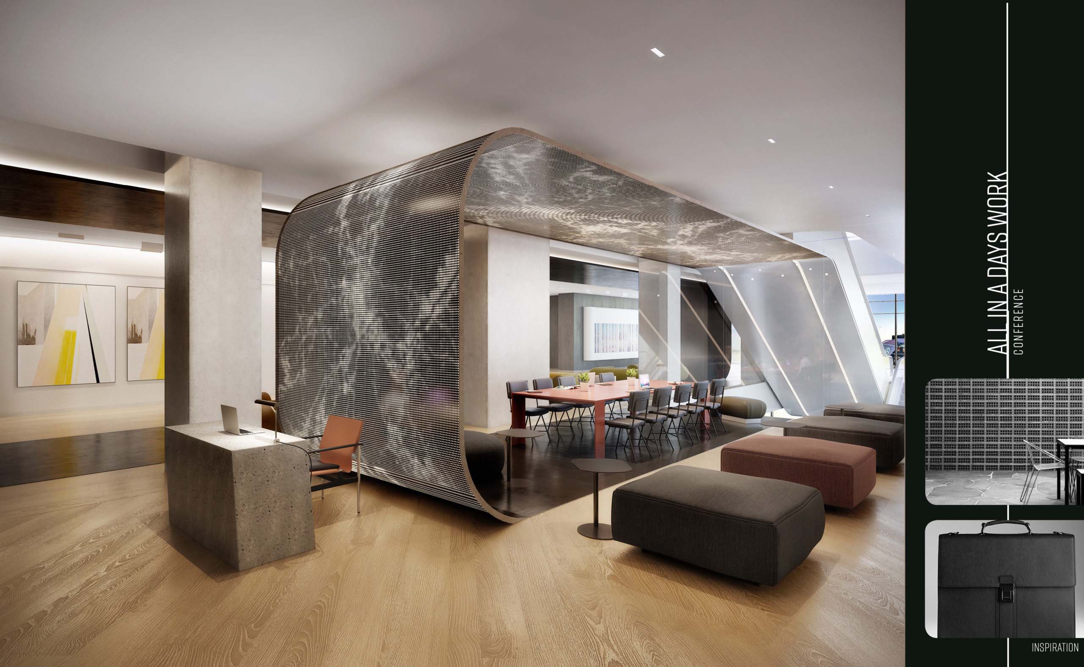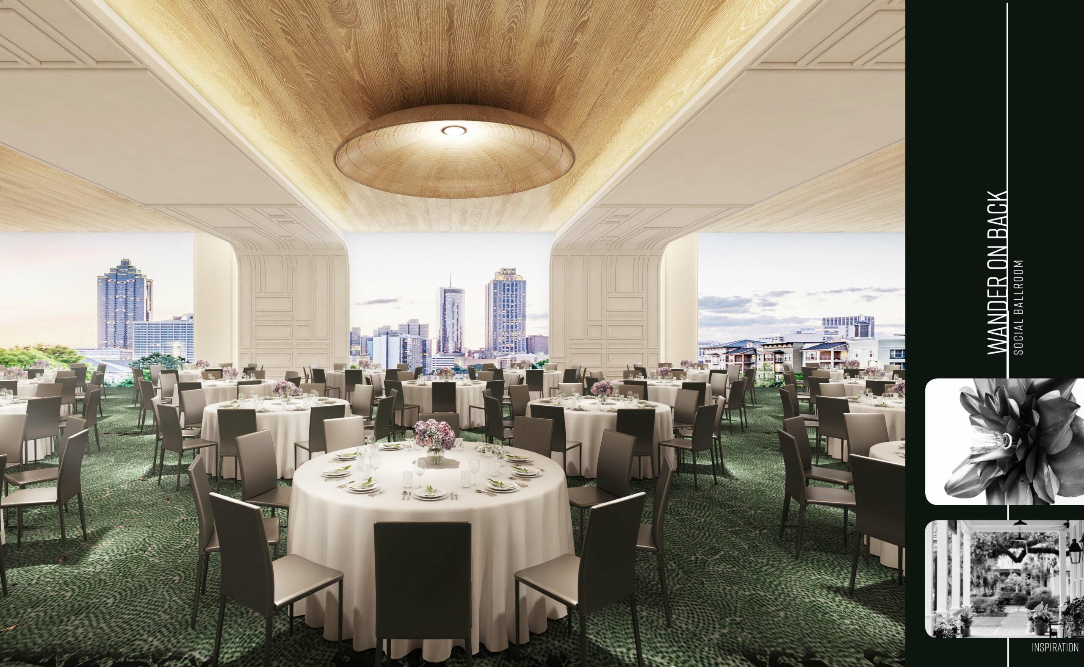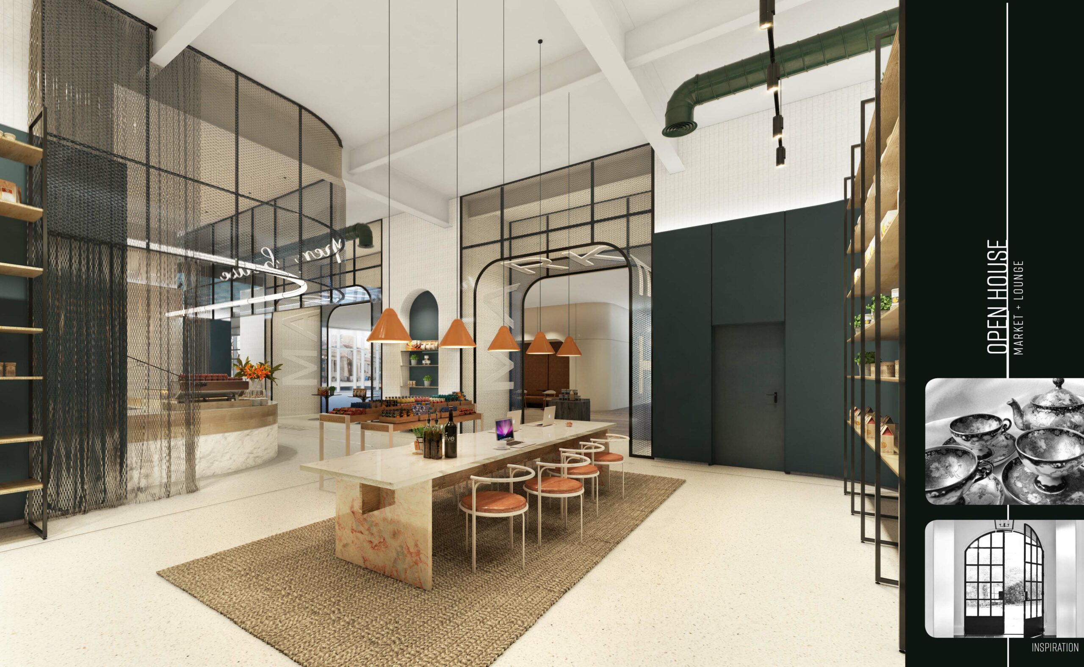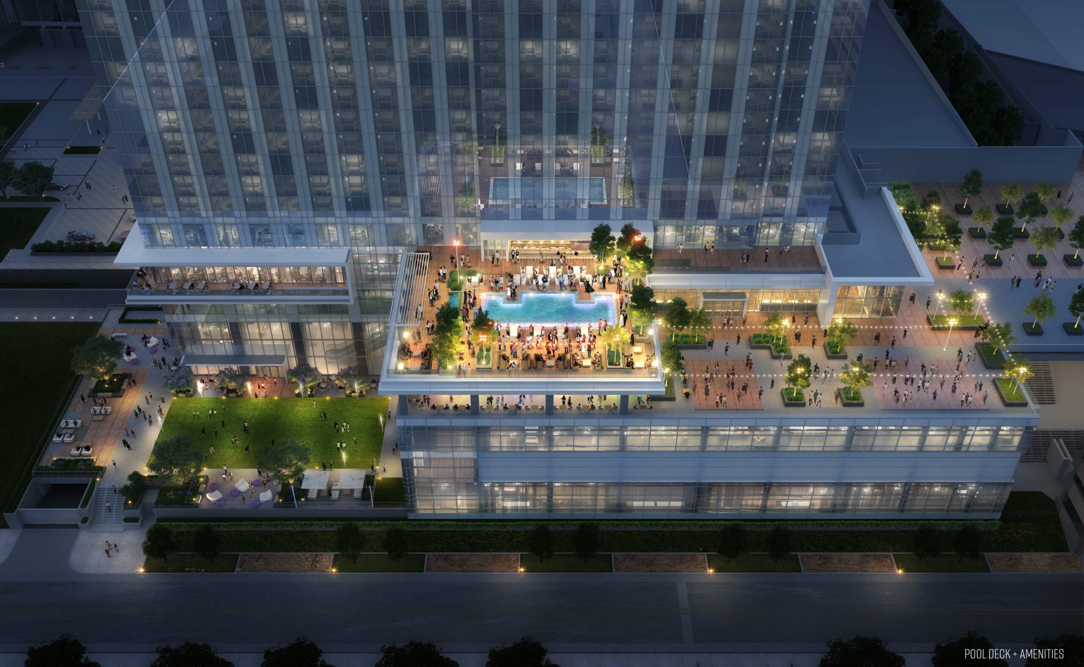Signia by Hilton
With a foundation rooted deeply in the south, Signia by Hilton celebrates Atlanta’s past, present, and constantly shifting landscape to cultivate a legacy and welcome its visitors with an unmistakable warmth. The new 975 key convention hotel will become a central connection point to the existing Georgia World Congress Center (GWCC), AYIB, MBS and will strengthen the city’s position as a national premier destination for sports, entertainment, and convention markets. Sitting at the center of a new downtown dynamic, Signia by Hilton will act as a bridge between historic neighborhoods and the growing Westside district.
Design Challenge
Project Description:
Sitting on the former Georgia Dome site, partially over an existing parking deck with multiple connection points at multiple levels, in a neighborhood historically known by its radical tension and riots during the civil rights movement in Atlanta, Signia by Hilton is now at the center of a growing and newly-defined Westside district.
With a foundation rooted deeply in the south, Signia by Hilton celebrates Atlanta's past, present, and constantly shifting landscape to cultivate a legacy and welcome its visitors with an unmistakable warmth. Adjacent to the Mercedes-Benz Stadium whose presence reinvigorated worldwide attention to downtown Atlanta, the new 33-story hotel tower on a 4-story podium includes meeting and conference space, dining and beverage venues, retail, a state-of-the-art fitness center, spa and outdoor pool, and will be the first new construction hotel to bear Hilton's new high-end meeting- and events-focused Signia brand.
Guests reception into the space begins with a massive canopy extending over the grounds. Groups of thin columns create transparency mirroring a group of trees in the forest. The cozy Porte Cochere provides a cozy front porch experience with warm textures of marble and brass extending from the soffits into the lobby. A large green wall provides a branding moment and wraps around to meet the amenity space of the campus.
The vertical texture of the skin created through dynamic glass types and mullion profiles rises above, disappearing into the sky as frosted glass mimics clouds at the crown. The tower opens up at the podium level, creating multiple amenity spaces overlooking the courtyard.
In addition to an expansive reception, lobby lounge and bar and terrace lounge, the first level includes pre-function and breakout zones, a social ballroom, and flexible meeting rooms. Escalators lead to the second level to an expansive pre-function and lounge space, wrapping the grand ballroom with windows overlooking an internal courtyard. The third level includes both flex and formal meeting space with open pantry areas. Level four includes an array of dining options including a signature restaurant, sports bar, and all-day dining, and a terrace overlooking Andrew Young International Boulevard plaza and the Home Depot Backyard, an 11-acre greenspace for tailgating and other activities. The fifth level contains the fitness center, spa and pool, and guestrooms.
Design Challenge:
As a premier destination for sports, entertainment, and convention markets, GWCCA’s championship campus annually hosts over 4M visitors to approximately 500 events generating $1.9B in economic impact. The campus includes Mercedes-Benz stadium and an additional 200 acres, further expanding Atlanta’s Westside district . Signia by Hilton aims to fill the need for luxury accommodations and convention space for this premier campus. With GWCCA as 4th largest convention center in the world, the hotel tower has been strategically located outside of the footprint of an existing parking deck due to high foundation loads. An expansion of this deck below will increase parking capacity for the new hotel, and an expansion of the Andrew Young Plaza will better connect and integrate the existing GWCC and Andrew Young International Boulevard activity with the stadium and other ancillary activities below.
To maximize the site, the building is organized with a hotel tower sitting on top of the podium which houses the lobby, conference, amenity, parking, and back-of-house programs. At 413 feet tall, the building falls just below the 420 foot limit for being categorized as a super-high rise building. Connection to the existing GWCC Buildings B&C, provides easy access for conference attendees while providing excellent views of the surrounding structures and Atlanta skyline.
The theme of radical southern hospitality greets guests immediately upon arrival. The front door and vehicular entrance from Northside Drive and equally prominent pedestrian entrance off of Andrew Young International Boulevard welcomes guests and expands into the interior lobby, creating a “front porch” experience. The program continues throughout the lobby where significant lighting and structural elements embrace the soul and welcome guests into our “home.” A lobby bar and ground terrace lounge provide more space for informal meet-ups before the game or show or even more space for convention guests to entertain. Escalators continue the vertical circulation to the level 2 and 3 conference and amenity spaces. In addition to hospitality zones, the level 3 conference space includes a flex meeting space that can be set up for informal meetings or coworking.
Large, flexible meeting spaces and amenities provide a new type of experience for guests visiting Atlanta, with ample space for entertaining, private dinners, corporate functions and more. Totaling 75,000 square feet, the project’s meeting spaces are organized into three zones: a social ballroom, a grand ballroom, and a conference center. These conference spaces can be used independently from or in conjunction with the existing GWCC convention space. The incorporation of multiple pre-function spaces become hospitality zones, enabling the space to be used for a variety of events and fit clients’ needs. Additional destinations including a three-meal restaurant, signature restaurant, multiple bars, and several outdoor spaces further support the hotel and surrounding campus activities. These amenities serve not only convention guests but visitors to the broader sports and entertainment campus.Physical Context
To create a distinctly Atlanta experience, the interior design captures the soul of Atlanta through various reflections of the city's diverse landscape and everchanging attitude weaved throughout the built environment. The client and design teams worked together to define what the South means to them. Common themes catalyzed the design drivers that together through subtle sophistication and understated modern qualities create an urban oasis that reinvents the tradition of the South.
Atlanta is a deeply rooted city, but also a hub for change. A city that pays homage to its history, but is growing up progressive, Atlanta is a physical crossroads of the past, present and future. A city in the forest, the city too busy to hate, the sports capital of the South. Atlanta is defined by all these parts that make it whole and is home to people from every walk of life. Signia by Hilton acts as beacon for locals and visitors alike to pivot South and engage with all the city has to offer.
Reception feels modern and minimal, yet warm and inviting, with large, curved structures encompassing the space just as open arms surround and welcome you home. Balconies overlooking the lobby mimic traditional southern fences. A mirrored grand feature wall of reflective material opens the space but also encourages us to reflect and remind ourselves that we can be a catalyst for change. A large installation weaves along the ceiling leading guests through the space and provides a physical iteration of the symbiotic connection between the forest and the city.
An open house market with a mix of communal and lounge spaces conveys the southern tradition of opening your home with good food and converts a bar during later hours. A light, bright ambience combined with textural materials like worn leather convey a craft and farm-to-table experience; authentic food and retail offerings invite guests to help themselves and traditional elements such as china and rocking chairs are transformed into modern moments, conveying a culture of southern hospitality.
Open lobbies and pre-function spaces embrace the feeling of classic Southern homes large ceiling fans between terrace and conference spaces as well as large glass vitrines mimicking shutters opened wide in the hot summers. Finish selections such as soft whites, warm woods, green velvet, reflective metal, and elements of greenery, evoke subtle sophistication in this urban oasis. Black metal vignettes, large white walls, and columns throughout pre-function and restaurant space, feature installations from local artists that can be interchanged for various functions and seasons.
Pairing traditional elements with modern technology, the meeting rooms and executive board rooms contain state-of-the-art AV. The expansive walls of the Grand Ballroom can be used as projection screens, enabling guests to create a custom experience. A 360° screen in the sports bar provides the ultimate entertainment venue before, during or after the game.

