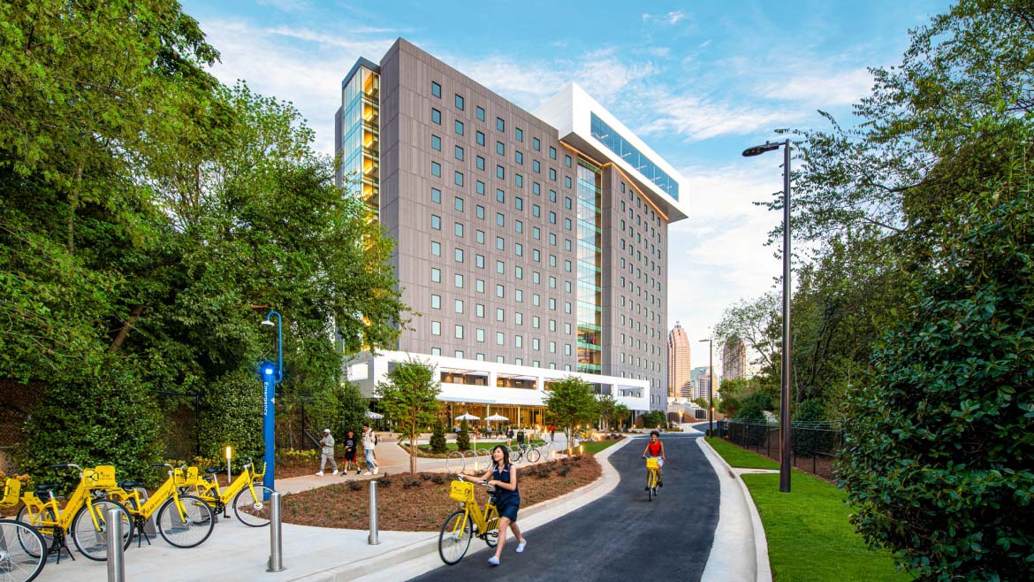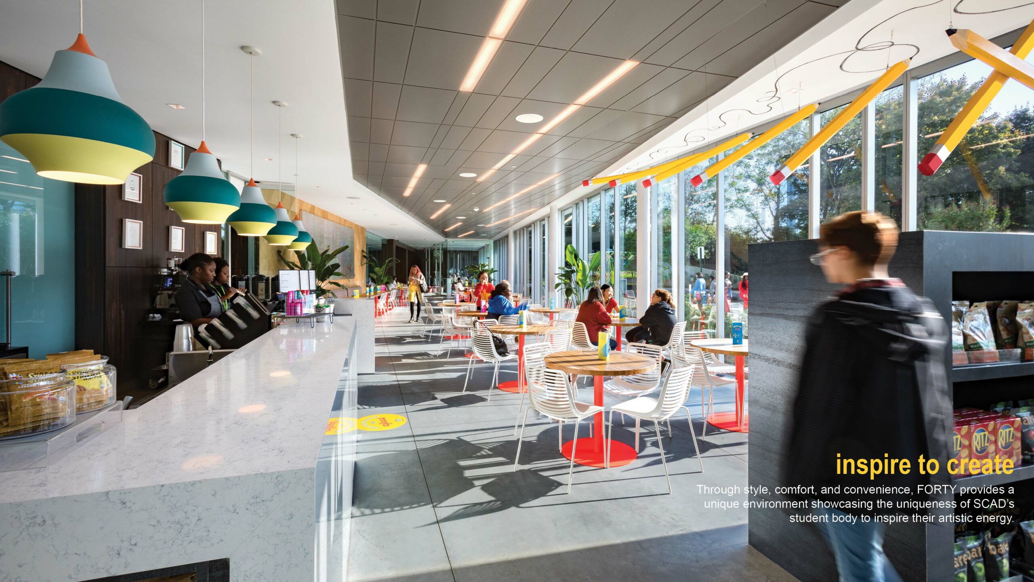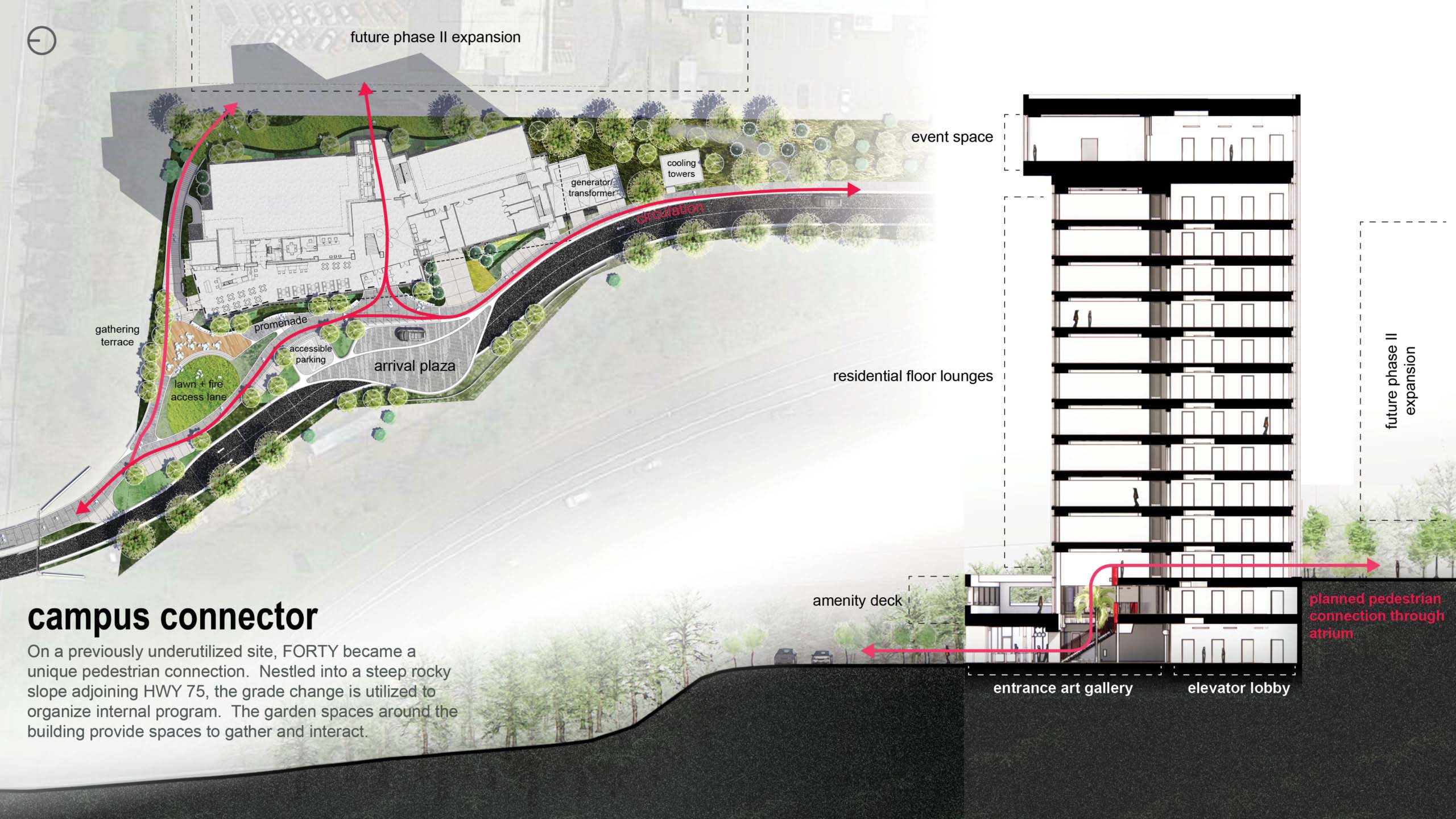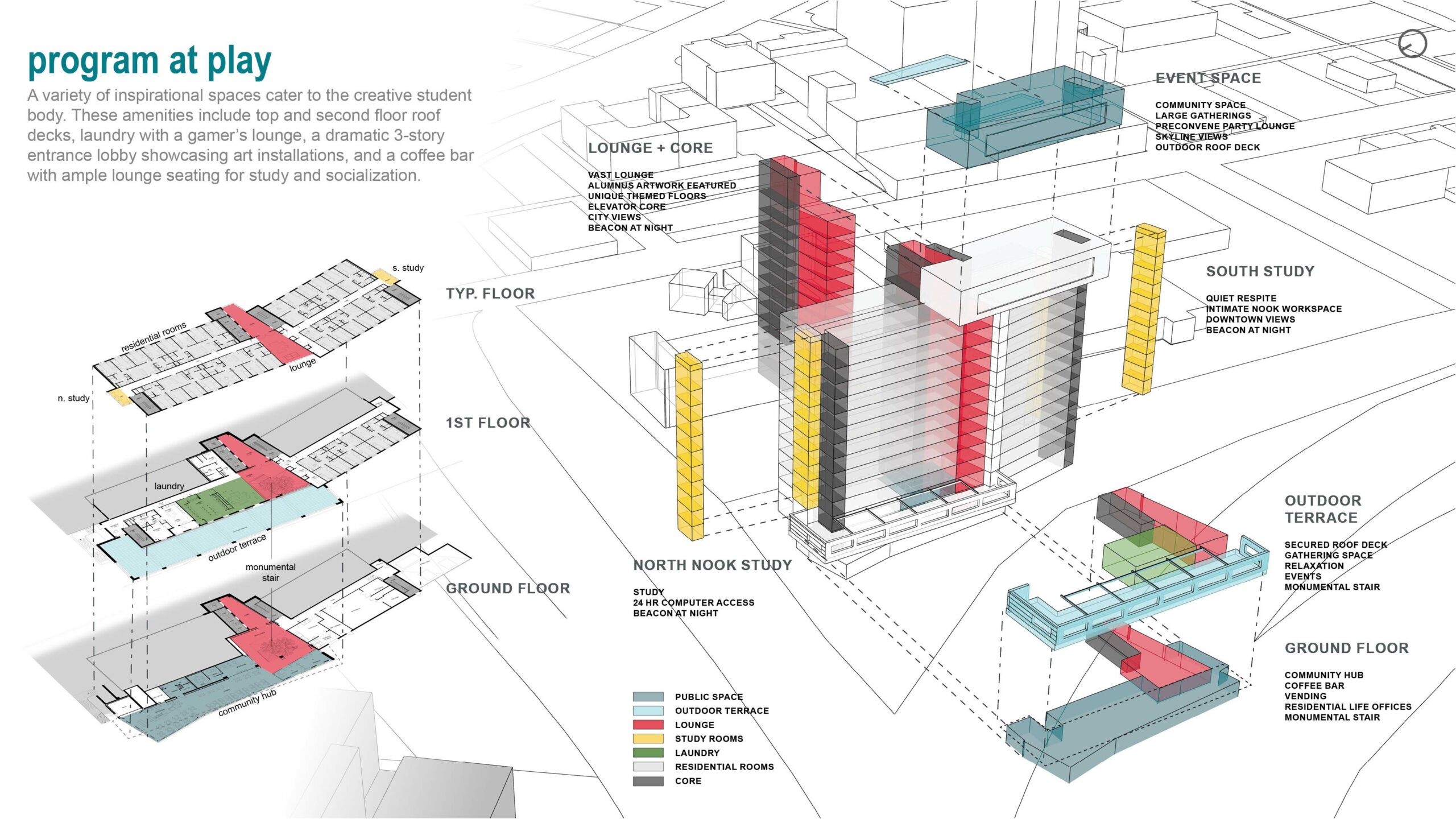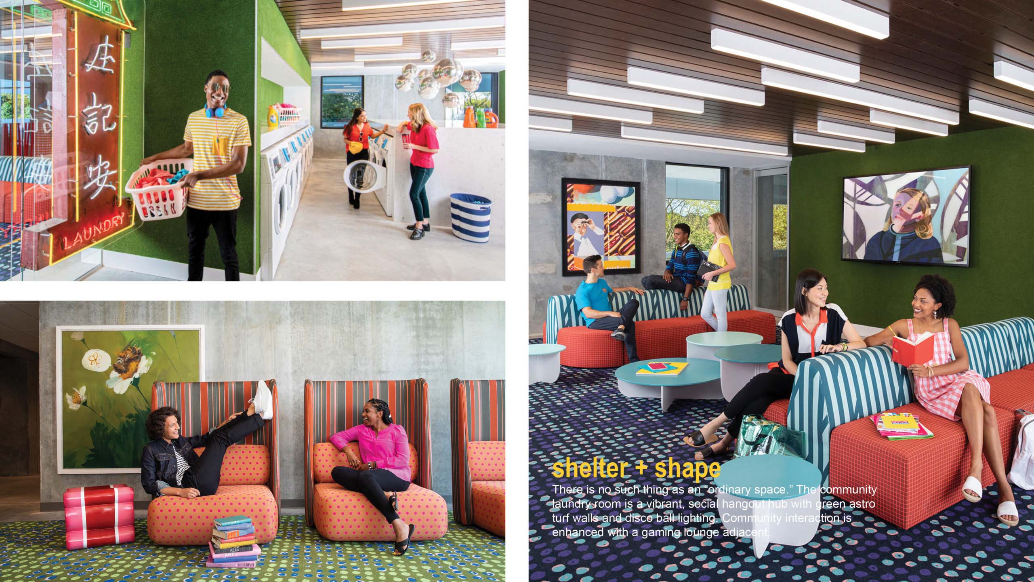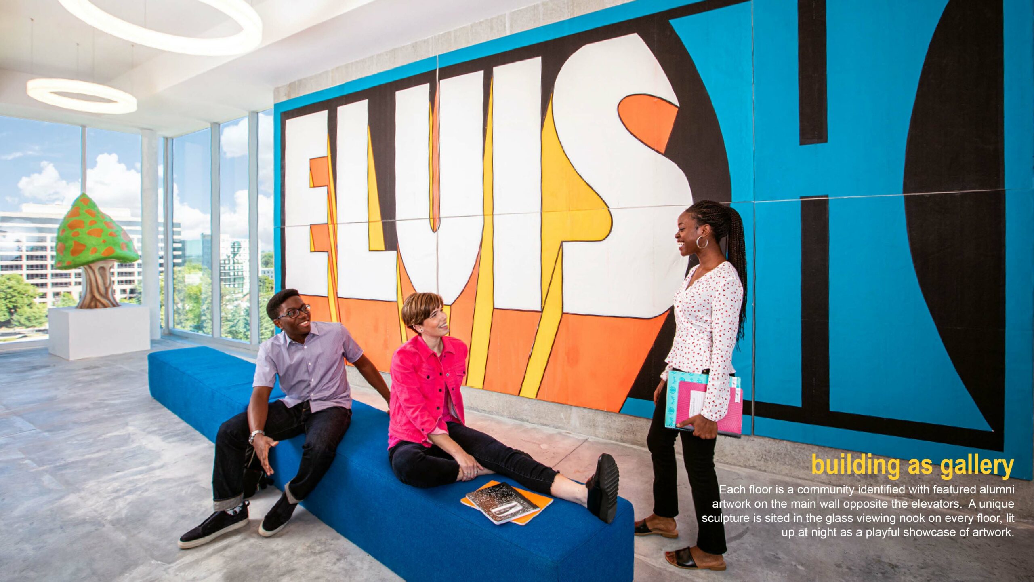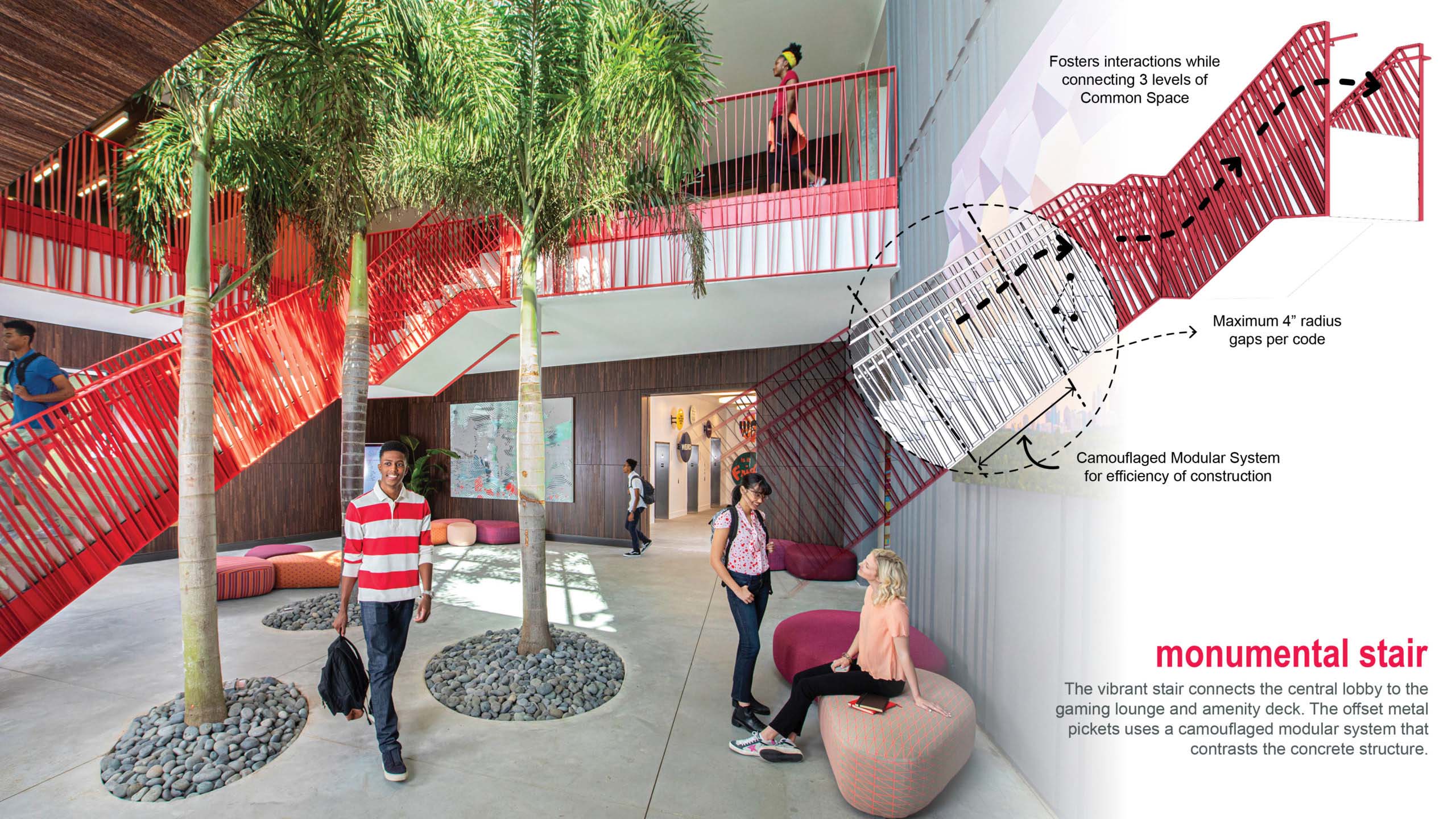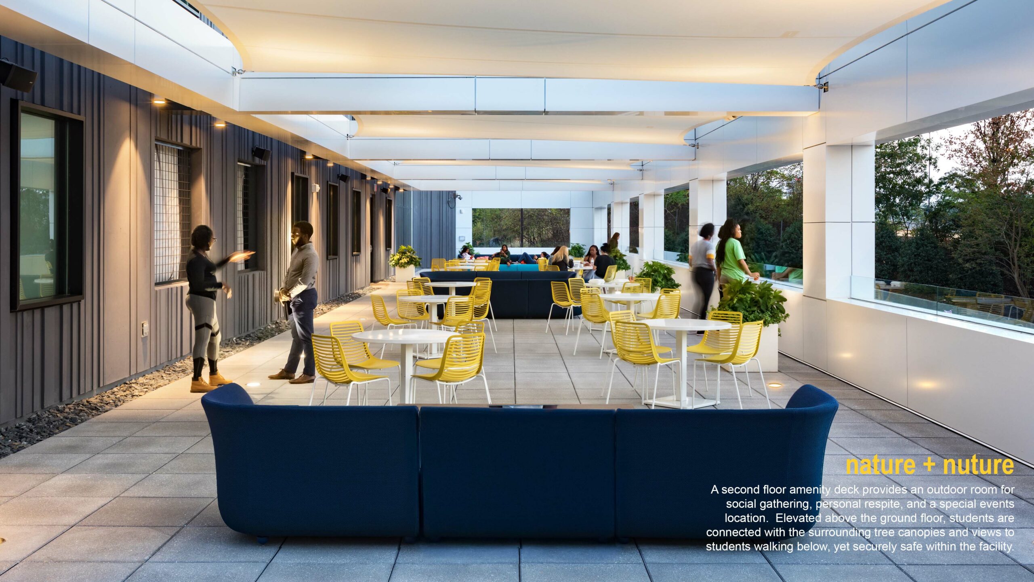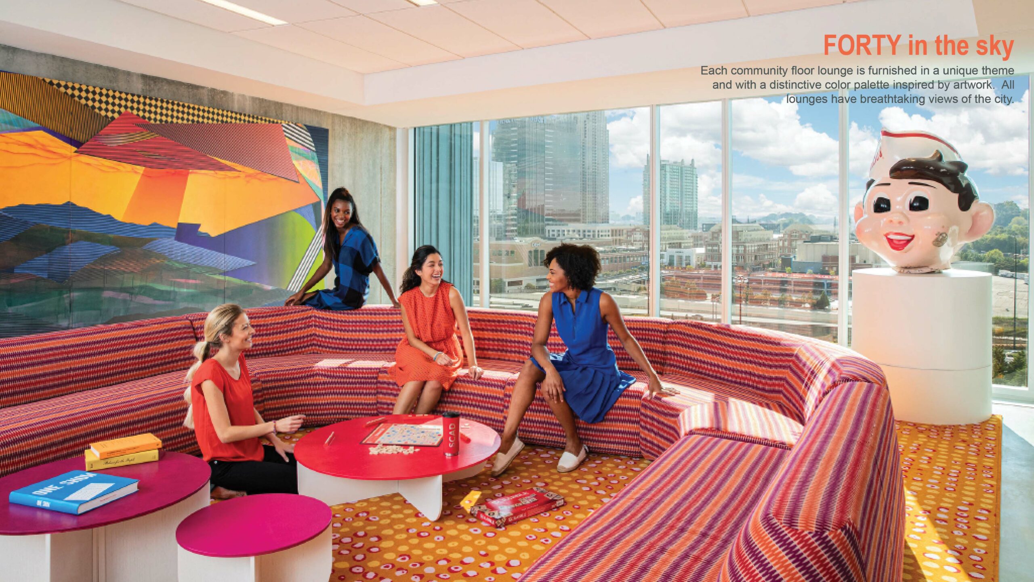1 VoteYear: 2020|Entry Categories: Interior Architecture
SCAD Forty
Housing 593 students, this 14-story residence hall consists of suites, pods, and apartments. Floating on the top floor, a cantilevered event space serves as a community gathering space with stunning views of midtown Atlanta. Catering to the inspirational needs of the University’s creative student body, other amenities include open air roof decks, a 3-story art-filled lounge, and a coffee bar for socializing and study.
The “gallery-like” interiors feature sustainable finishes throughout, exposing the structural precast walls, ceilings, and floors. White walls contrast the concrete in community areas as the backdrop to the vibrant and creative artwork of the university’s alumnus.
Design Challenge
Expanding the Atlanta campus’s presence in a creative and impactful way was both a priority goal and challenge for the project. The University had purchased a neglected, unusable piece of land heavily wooded on a steep and rocky slope adjacent to a major Highway. Most would not see this a viable site for this amount of program, but the University’s vision and the design team’s creativity turned the land into a unique pedestrian connection to the nearby academic building. In addition, the new hall entrance experience is lined with terraced outdoor spaces and the interior entrance lounge links three stories up to access land adjacent to a growing arts district in Midtown, setting the stage for future campus development.
The layout of the new hall is efficient and simple, conscious of creating the most inspiring design aesthetic with economy in mind. A precast structural system was selected early on for its cost effectiveness and speed of construction. The design-build team coordinated with the precast contractor early in the project to optimize the building height based on precast construction methods, and designed a modular system of vertical fluting that playfully shifts across the elevations and flows into the building at the entrance lounge.Physical Context
The existing site presented many challenges that were resolved through a successful collaboration amongst the design team, including preserving existing trees, mitigating significant grade change, as well as strengthening pedestrian and vehicular circulation between the existing academic building and future Spring Street development. Combination of both existing and forward-looking solutions created a unique and cohesive campus that previously did not exist yet accounts for future campus growth.
The building’s massing also responds to the physical context in its arrangement and orientation. At the ground level, the building is carefully situated to allow vehicular and pedestrian access safely through the narrow site as well as providing an opportunity for outdoor amenities adjacent to the coffee bar. The design team took advantage of the extreme grade change and views by creating a three story lounge that connects students from the pedestrian promenade to the academic building up to a future campus expansion. This space is an energized student hub linked with a monumental stair and views overlooking the natural vegetation. The second floor shaded deck provide a unique and comfortable outdoor experience benefiting from both morning and afternoon sunlight. Topping off the building sits a rooftop event space, which is skewed to frame inspiring views of the surrounding Midtown and downtown Atlanta skyline.
Share This, Choose Your Platform!

