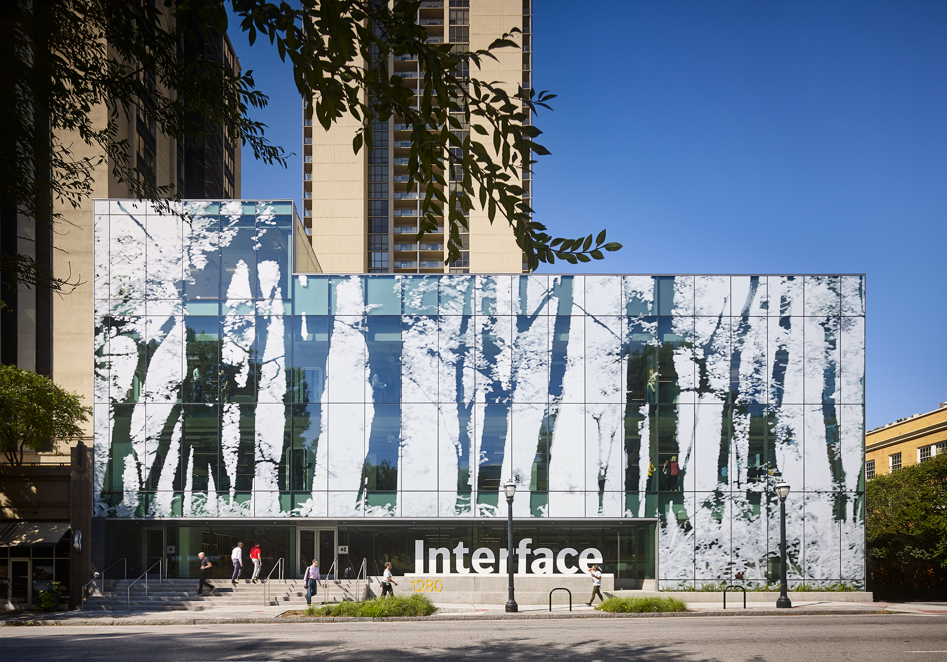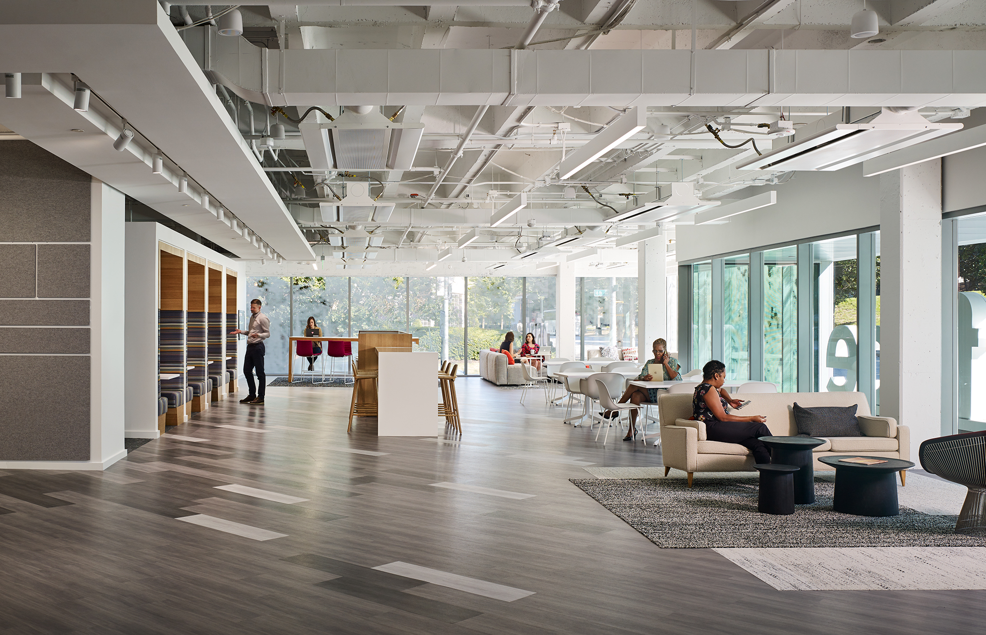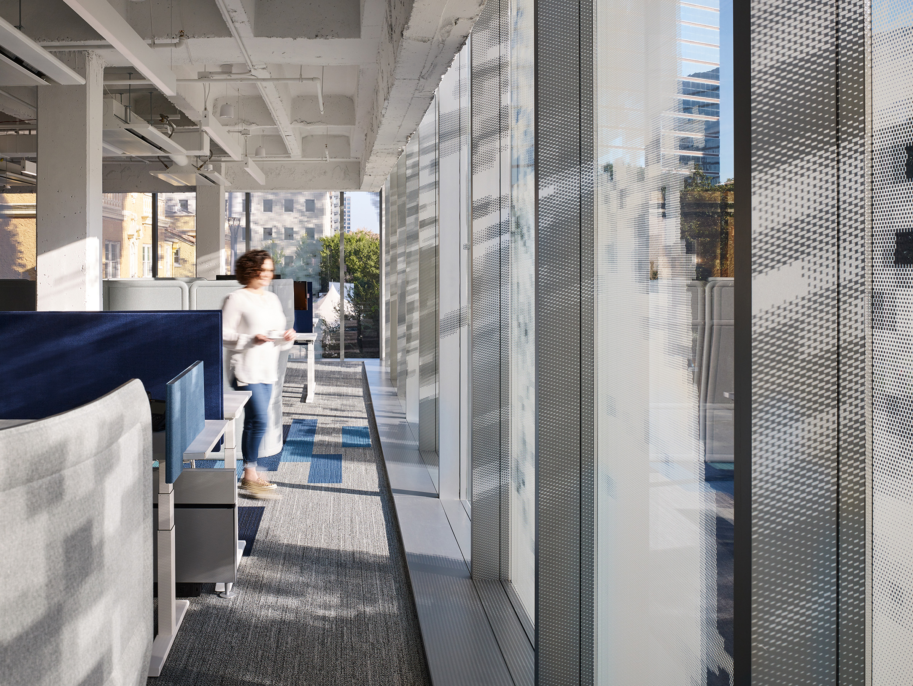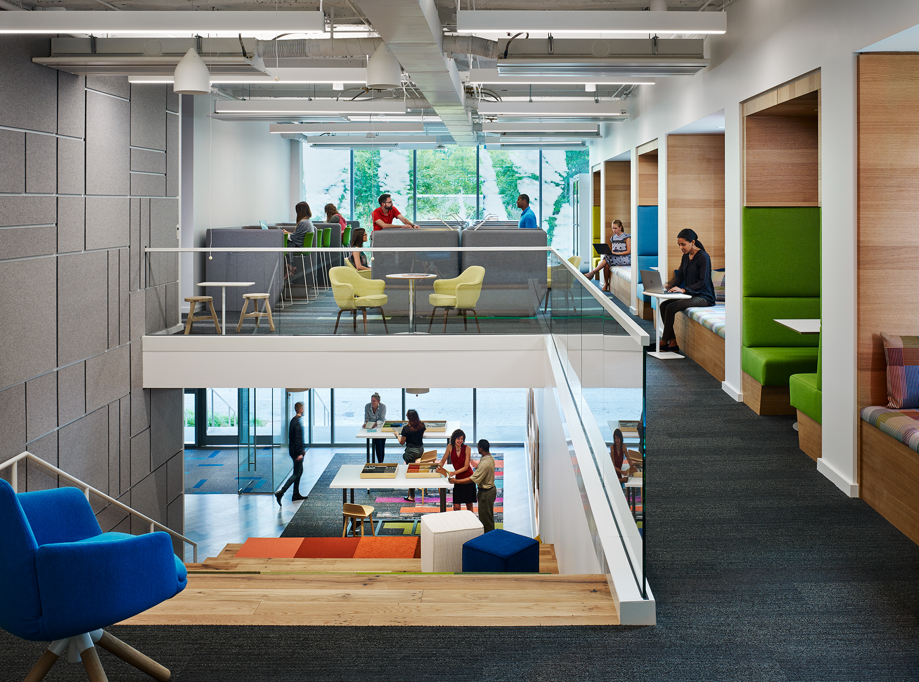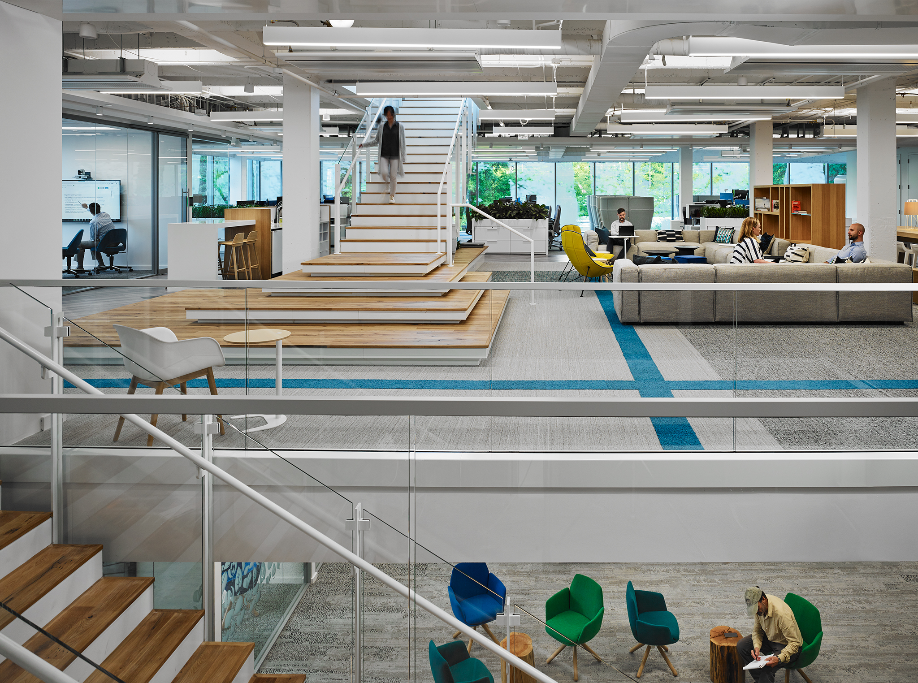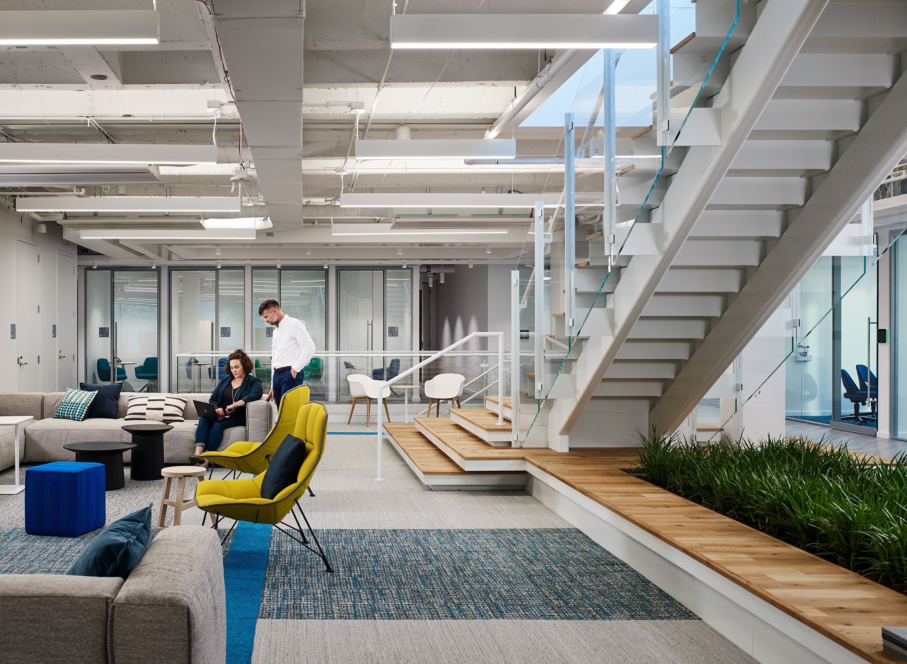Interface Headquarters
Building on Interface’s leadership in sustainability, this design looks to nature for inspiration. A continuous graphic of a forest on the exterior glass complements Interface’s “Factory as a Forest,” a program that aims to redesign Interface facilities to match the performance of local ecosystems. The project incorporates biophilic design principles and the concepts of “Cave,” “Forest,” and “Bluff.”
The “Cave” is the refurbished parking garage, providing parking, bicycle storage and housing for the 15,000-gallon underground cistern that collects rain water harvested through its slatted roofing.
The “Forest” comprises the three floors of existing structure, with each floor as a unique destination. The first floor, a centralized work café promotes “collision” opportunities, while the second floor (housing a library and restoration room) is a “quiet” floor dedicated to relaxation and inspiration. The third floor is home to the executive leadership and is perceived as a “family room.”
The “Bluff” consists of the new penthouse and roof terrace where employees can enjoy a natural respite with city views.
The horizontal and vertical circulations within the building are organized as a continuous path throughout the building. Along this path are a host of work choice offerings that also function as vignettes for Interface, decentralizing and re‐dispersing the traditional idea of a showroom.
The most striking feature of Interface’s new Midtown Atlanta headquarters is its skin: 307 panels of glass wrapped in a semi‐transparent, recyclable polyester sheath on which a life‐size forest is depicted. Enveloping nearly every square inch of the building, the sheath’s complex pixelated pattern (comprised of apertures of varying size) draws an unequivocal connection to the site’s natural history, which was once part of the Piedmont Forests. But it also makes a bold statement about Interface’s love of nature and commitment to sustainability, health, and environmental performance.
Known to Interface employees as “Base Camp,” the new headquarters represents the modular flooring company’s “Factory as a Forest” philosophy. When companies take their cues from natural ecosystems, Interface believes, they can create holistically healthy, positive, and productive workplaces that benefit everyone in and around them. Thus, everything about the new headquarters—a dramatically renovated 1950s multi-tenant office building—was designed with this philosophy in mind.
Biophilic design, which ensures that users of a space have a clear connection to the natural world, is a key focus throughout – beginning with the forested façade and weaving its way into the building’s interior and performance. New HVAC and lighting systems help reduce the building’s total energy use by almost 50 percent compared to typical office buildings, while an expansive cistern collects and treats rainwater, eliminating the need for municipal water for restrooms or landscape irrigation. Additionally, wellness and “restoration rooms” are available for employee relaxation and meditation, and ample natural light illuminates every floor.
The building is on target to earn LEED Platinum certification and WELL Gold standards.
Design Challenge
Our challenge was to combine multiple Interface locations into a single headquarters, transforming a nondescript 1950s-era office building into a design-forward space that reflects Interface’s commitment to sustainable practices and biophilic design.
True to the Interface ethos, it was important to the client that this new Headquarters reflects who they are, what they do best, and the core values they live every day. To support Interface’s global initiative to create positive spaces for employees and customers, and the continued commitment to eliminate negative environmental impacts, the headquarters needed to exemplify sustainability best practices in its construction and daily operations. The space Interface selected was an existing, uninspiring 1960s-era building in the vibrant Midtown Arts district adjacent to MARTA and walkable amenities. The project’s goals included achieving LEEDv4 Platinum and WELL Gold Certifications. The entire space would need to function as a showroom, event space, and working office space at the same time.
The headquarters – which has come to be known as “Base Camp” by its employees – needed to feel collaborative and flexible, giving freedom to how and where employees work within the office. Ultimately, the design needed to exemplify sustainability, well‐being, and biophilic principles for its inhabitants and visitors, creating a modern, convenient, healthy and collaborative environment to learn, work, play, and refresh.
In support of Interface’s global commitment to improving our environment, all of the building’s systems have been significantly upgraded. New HVAC and lighting systems help reduce the building’s total energy use to almost 50% of typical office buildings. A cistern for collecting and treating rainwater eliminates the need for municipal water for restroom fixtures and irrigation, offsetting 100,000 gallons of water yearly. These strategies will help the building earn LEED and WELL Certifications for green workplaces and reaffirm Interface, Inc. as a sustainability leader in Atlanta.
Employee health and well‐being are promoted throughout. The building’s expansive staircase leads to a rooftop space that brings nature into the workspace. The continuous graphic of a forest on the glass complements Interface’s “Factory as a Forest” program and belief in nature‐inspired design. Wellness and “restoration rooms” are available for employee relaxation, and gathering spaces allow for improved collaboration. The design is easily adaptable and changeable, including movable furniture, flexible seating, and of course, modular flooring. The reimagined space now includes ample daylight and views in virtually every work area, as well as quiet, more secluded spaces for relaxation or heads-down work. Over 90% of the existing building components were reused, recycled, or diverted from landfills. Even the iconic exterior polyester wrap is removable and recyclable. As a “living lab,” the space will be able to showcase systems as well as flooring products.Physical Context
Interface’s new global headquarters is located in Midtown Atlanta at 1280 West Peachtree Street. This highly visible, yet underutilized urban site lies on a major Atlanta thoroughfare with close proximity to the Midtown Arts District, and very convenient access to a MARTA transit station.
Despite its enviable location, the site posed some unique challenges, especially since the client and designers intended to create an exemplar of sustainable and biophilic design principles.
The zero lot line conditions minimized sidewalk landscaping opportunities (a challenge that was solved by raising green space to the rooftop). Additionally, the tall neighboring buildings blocked the sun, which simultaneously had the direct impact of minimizing access to daylight, and which also prevented solar power harvesting on the roof. Despite these challenges, Interface Headquarters is performing admirably and is on track to achieve LEEDv4 Platinum and WELL Gold Certifications.
Interface’s new global headquarters is located in Midtown Atlanta at 1280 West Peachtree Street. This highly visible, yet underutilized urban site lies on a major Atlanta thoroughfare with close proximity to the Midtown Arts District, and very convenient access to a MARTA transit station.Despite its enviable location, the site posed some unique challenges, especially since the client and designers intended to create an exemplar of sustainable and biophilic design principles.
The zero lot line conditions minimized sidewalk landscaping opportunities (a challenge that was solved by raising green space to the rooftop). Additionally, the tall neighboring buildings blocked the sun, which simultaneously had the direct impact of minimizing access to daylight, and which also prevented solar power harvesting on the roof. Despite these challenges, Interface Headquarters is performing admirably and is on track to achieve LEEDv4 Platinum and WELL Gold Certifications.
Overall, the existing building – a 1950s era office building of unremarkable design – was uncomfortable, with no exterior space, and an abundance of urban noise. The newly-reopened renovation features a reglazed curtainwall (significantly curtailing the influx of traffic noise to its tenants), has been opened to daylight, and provides access to nature through its new roof garden and biophilic interventions throughout.
Finally, Interface Headquarters responds to its physical context in one very unconventional – some may say “timeless” – way: As a nod to the site’s natural history (hundreds of years in the past), the curtainwall features a recyclable sheath with an abstract mosaic interpretation of the Piedmont Forests, a subtle nod to both natural historical context and environmental aspirations. Besides creating an iconic presence on its busy corner, the patterned wrap also protects against glare and solar heat gain while throwing a soft, dappled pattern on the interior floors.

