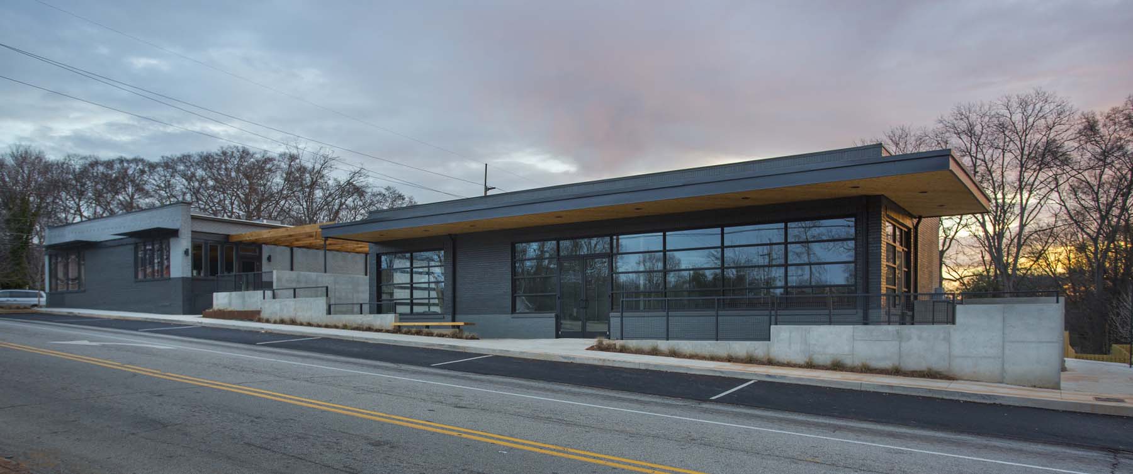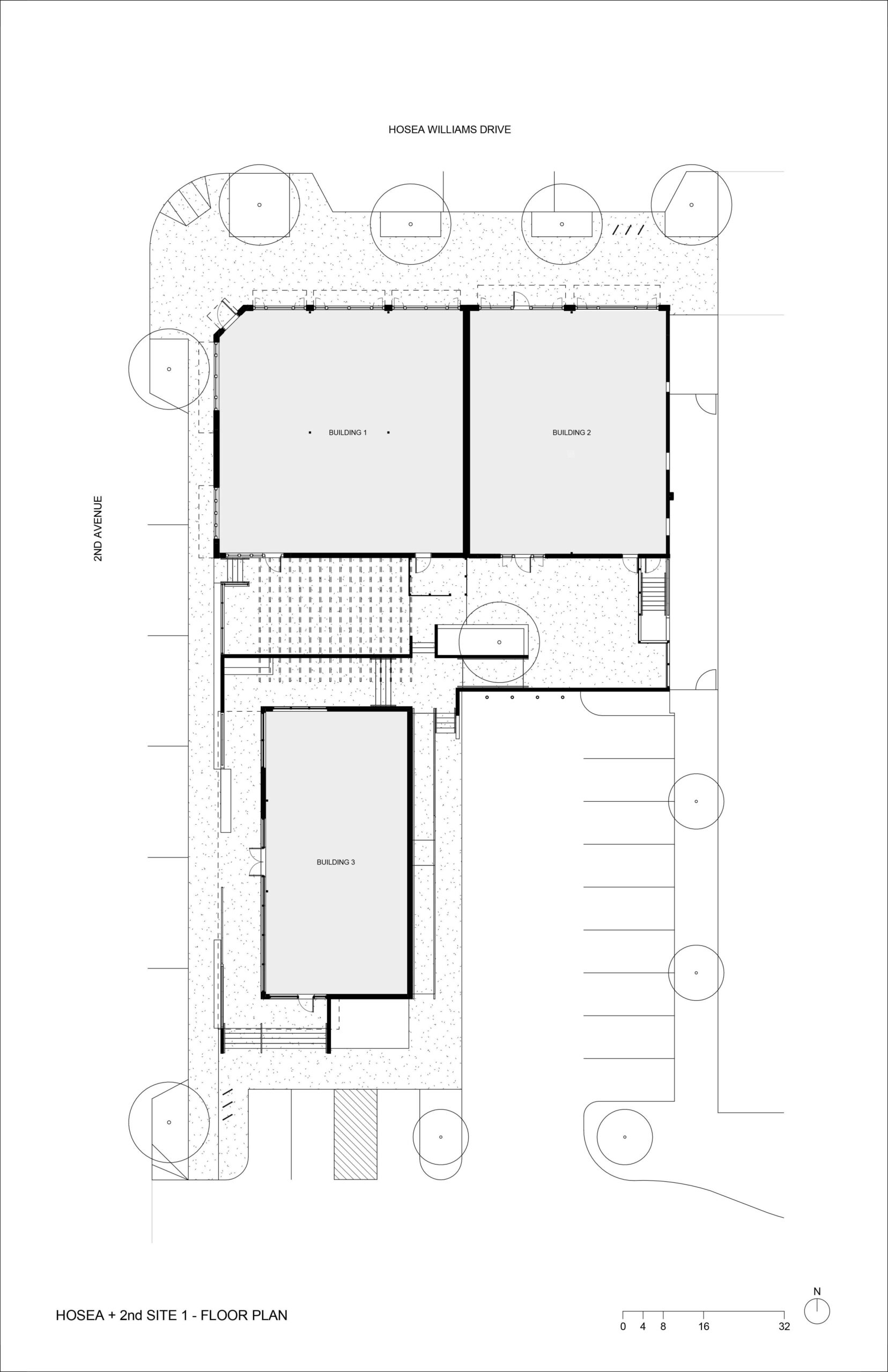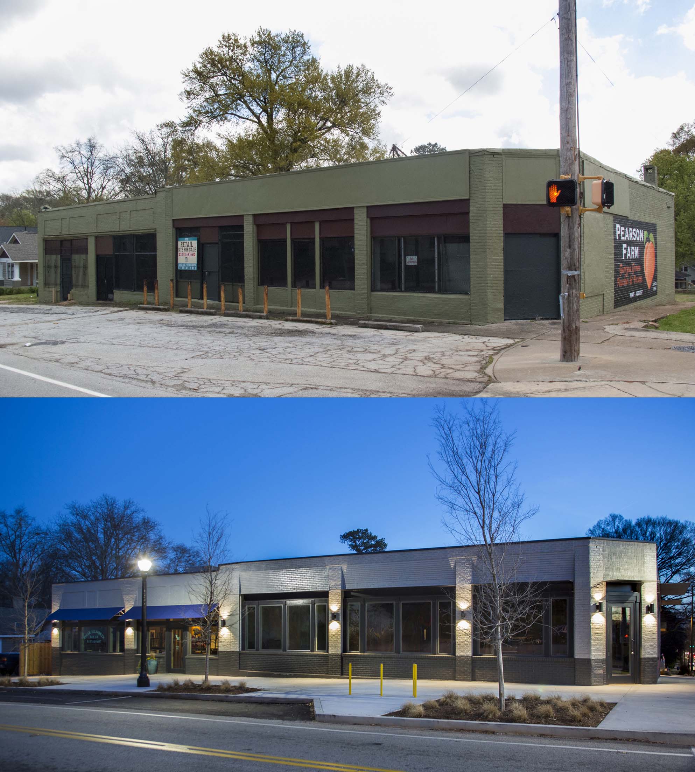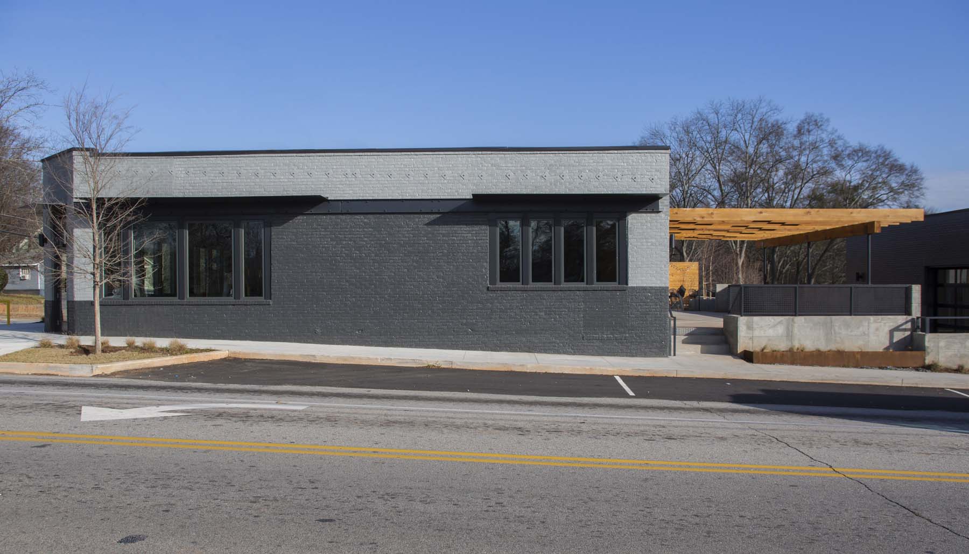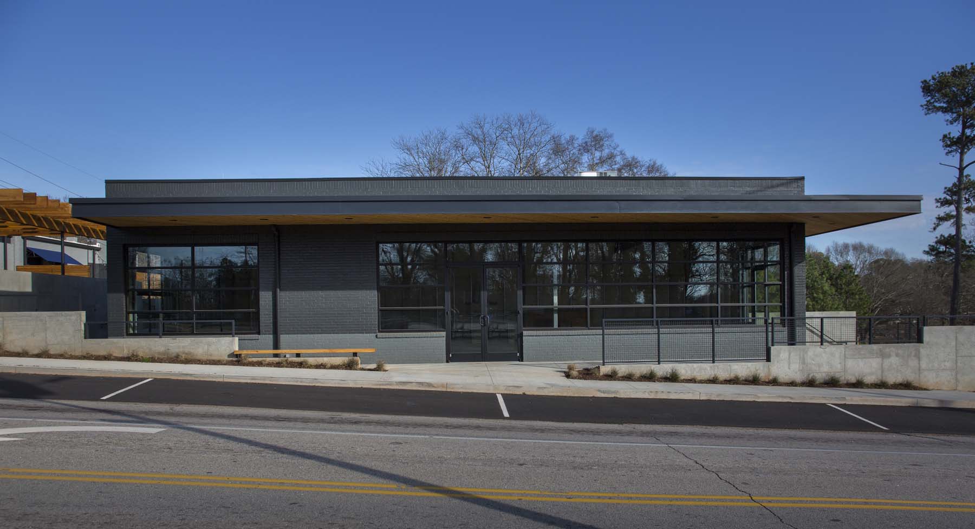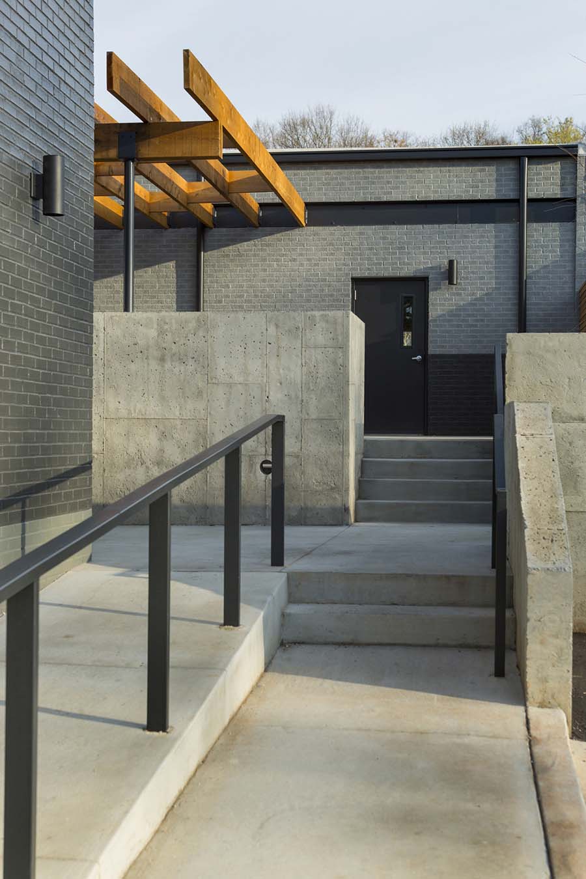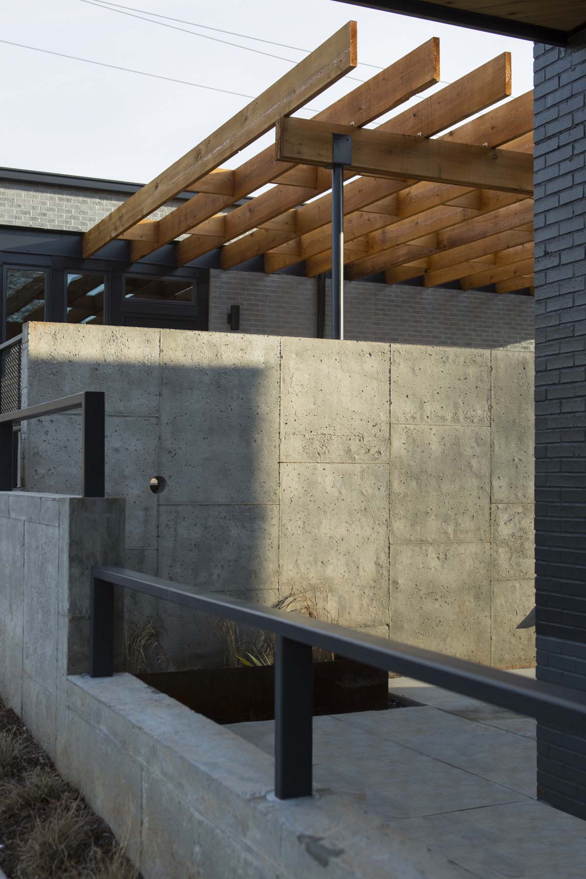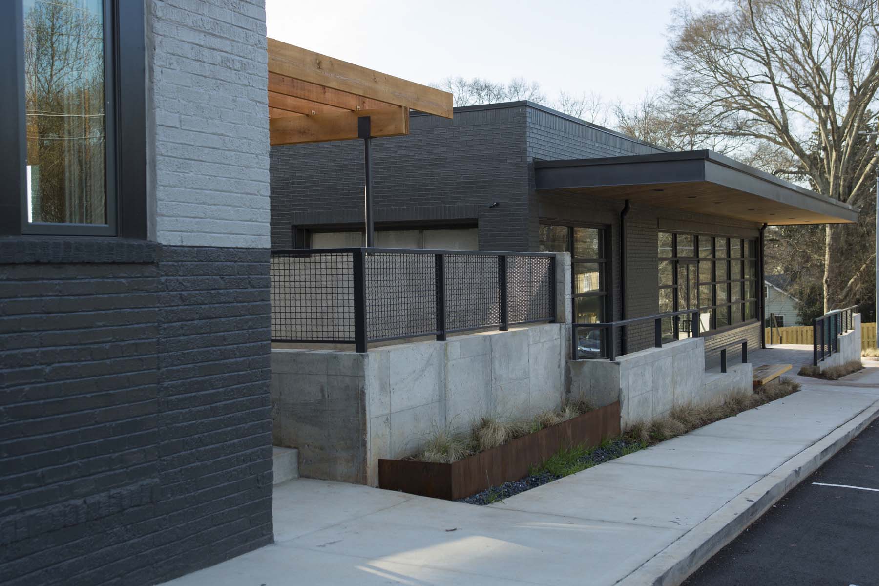9 VotesYear: 2020|Entry Categories: Built Project
Hosea + 2nd
Hosea + 2nd is the realization of a shared vision to restore one of Atlanta’s original street car suburbs into a thriving, walkable, diverse community. This project is the renovation of existing commercial buildings and the addition of a new building, courtyards, patios and landscaping. In what could be described as a food desert, the intersection of Hosea Williams Blvd and 2nd Ave, when complete could house 6-8 restaurants, multiple offices, commercial, and some live/work spaces.
Design Challenge
Hosea + 2nd is a renovation of a single story, commercial building from the 1930’s, supplemented with a 3rd new single story building on 2nd Avenue.
The materials are brick, concrete, steel, and Western red cedar. The original building had painted brick. Textured and smooth brick replaced crumbling walls and painted with 3 different shades of grey. The building’s color shifts as the textured bricks pick up shadows at different times and different angles. Some brick in Building 1 was stepped inwards to define the large windows on Hosea and add depth to the flat facade.
The third building in the rear is set back from the street and a large cantilevered roof defines a “front porch” on 2nd Avenue, providing much needed shade on the West and South facades. The existing building has a series of steel plate canopies inserted above each window, and a wood trellis in the rear connects the lines of the 2 structures and provides shade for some of the terraces.
The project is completely accessible from the front and rear through a series of ramps that help define the various courtyards. The line of the 2nd Avenue facade of the existing building is continued with a concrete wall, stepping down with various levels of railing and landscape strips. The wall incorporates a wood bench at the entrance to the 3rd building.Physical Context
The original building, on Hosea Williams, is actually 2 buildings separated by a masonry wall. Each building was originally constructed of masonry and wood. The new design adds a steel structure, roof, some new brickwork to the corner building, and some additional steel to supplement the existing wood roof joists in the 2nd building.
The original building sits directly on the edge of a 5’ sidewalk on 2nd Avenue, and a 10’ sidewalk with trees on Hosea Williams. It has street parking on each road and surface parking behind the buildings. The site is slightly sloping towards a small cemetery and community garden behind the building. We leveraged this slope by setting a third building, to the rear, 4 feet below and capturing a series of terraces and patios between the buildings. This allows for circulation through the site and visual connections between the three outdoor dining spaces.
The building at Hosea & 2nd was originally built around 1935 and most likely was used as a retail/commercial property. Recently, in the 70’s, it was a laundry and a small grocery.
The intersection of Hosea L Williams Drive and 2nd Avenue in the neighborhood of East Lake, is undergoing a revitalization. Each of the four corners are currently being renovated or redeveloped. This residential area is fast becoming a node between larger more dense areas of the city. Both Hosea and 2nd connect other neighborhoods in each direction.
Share This, Choose Your Platform!

