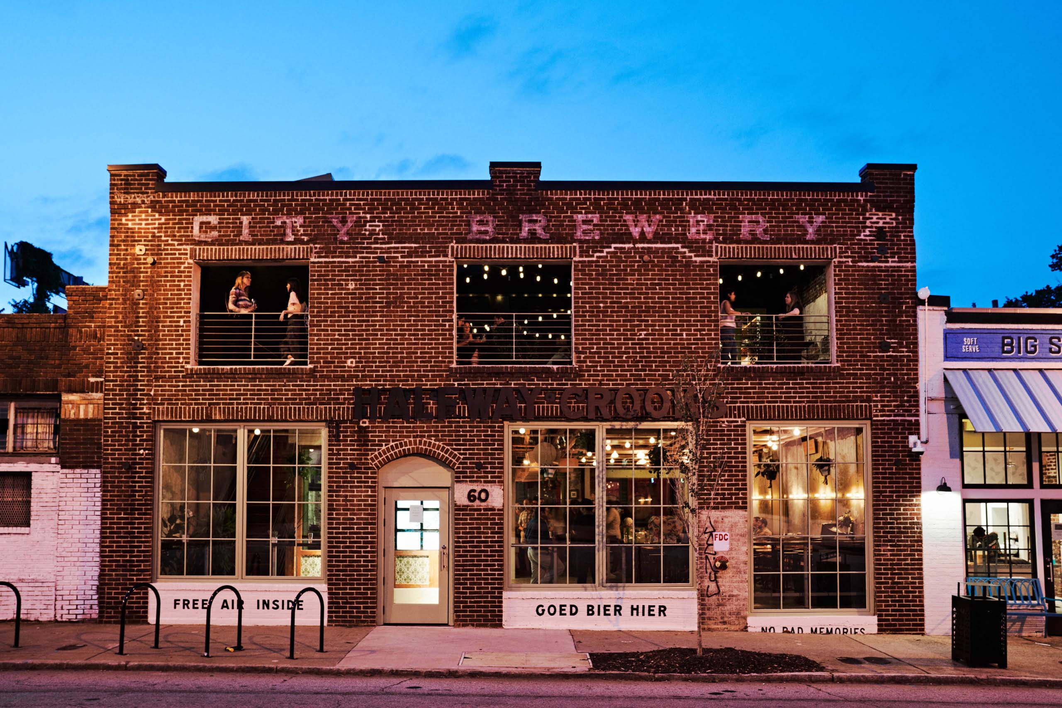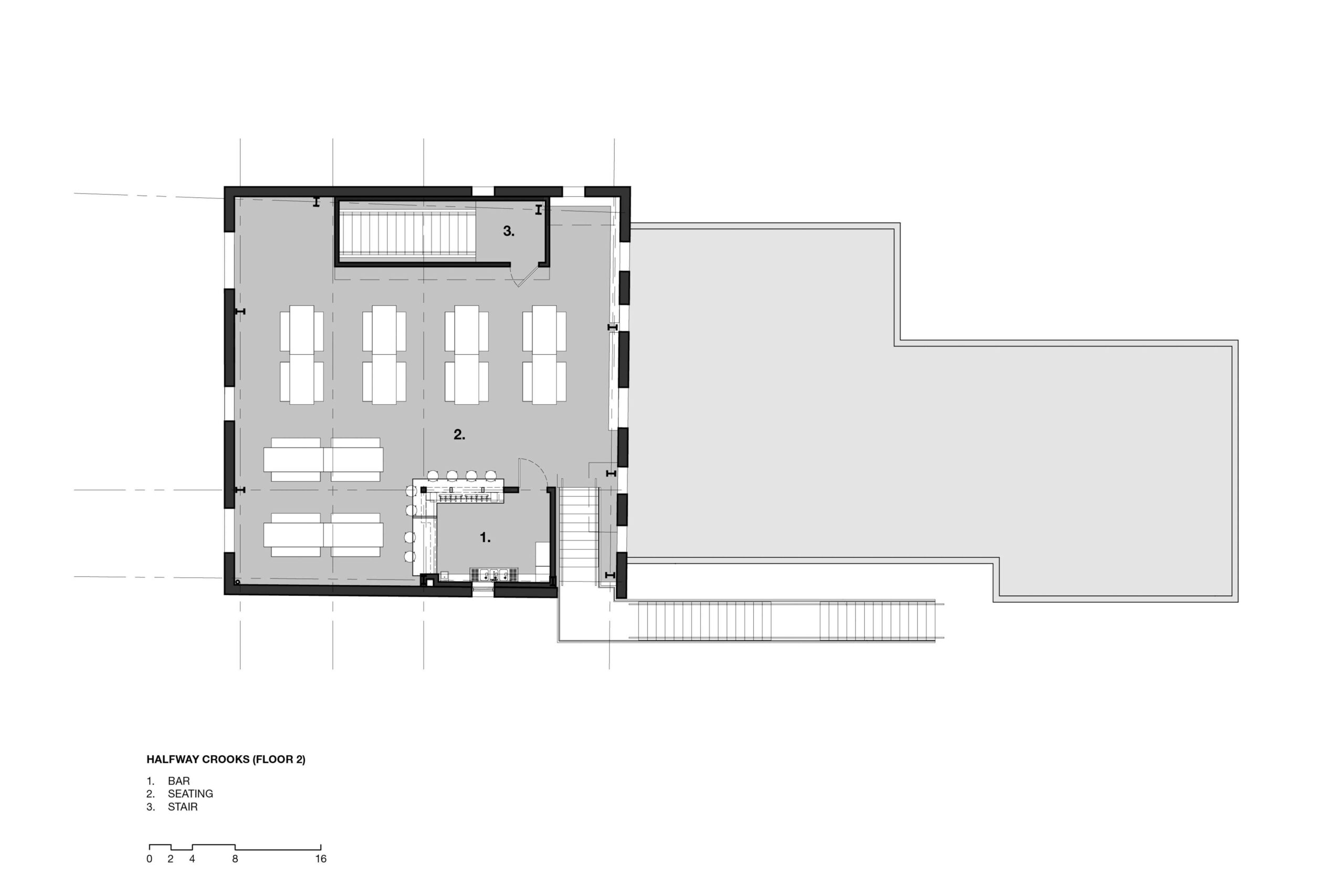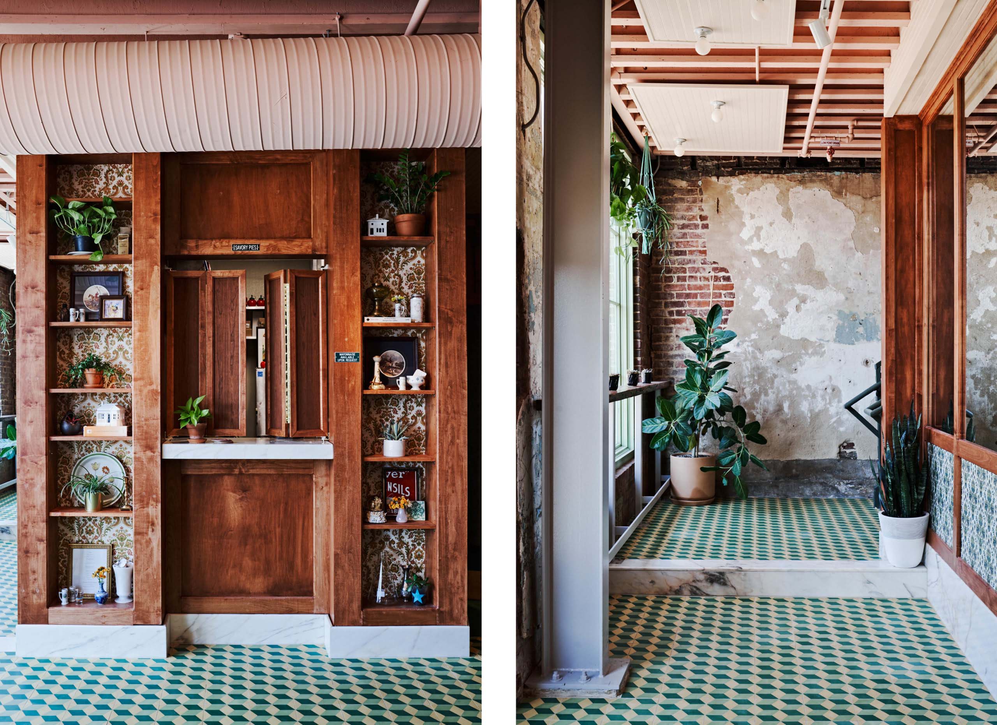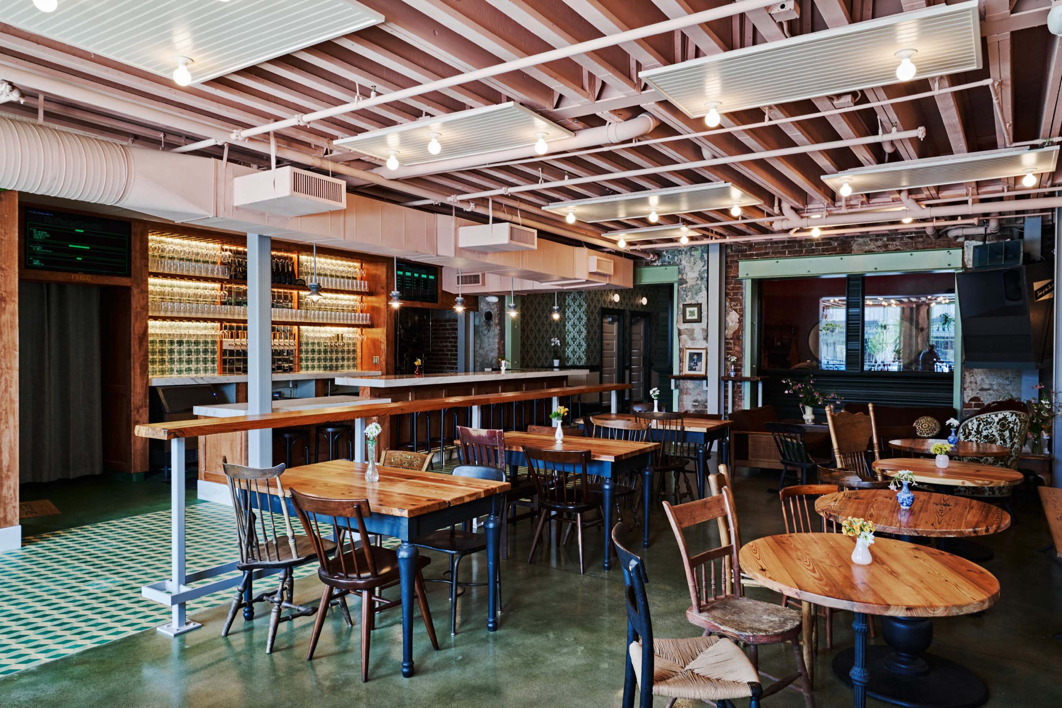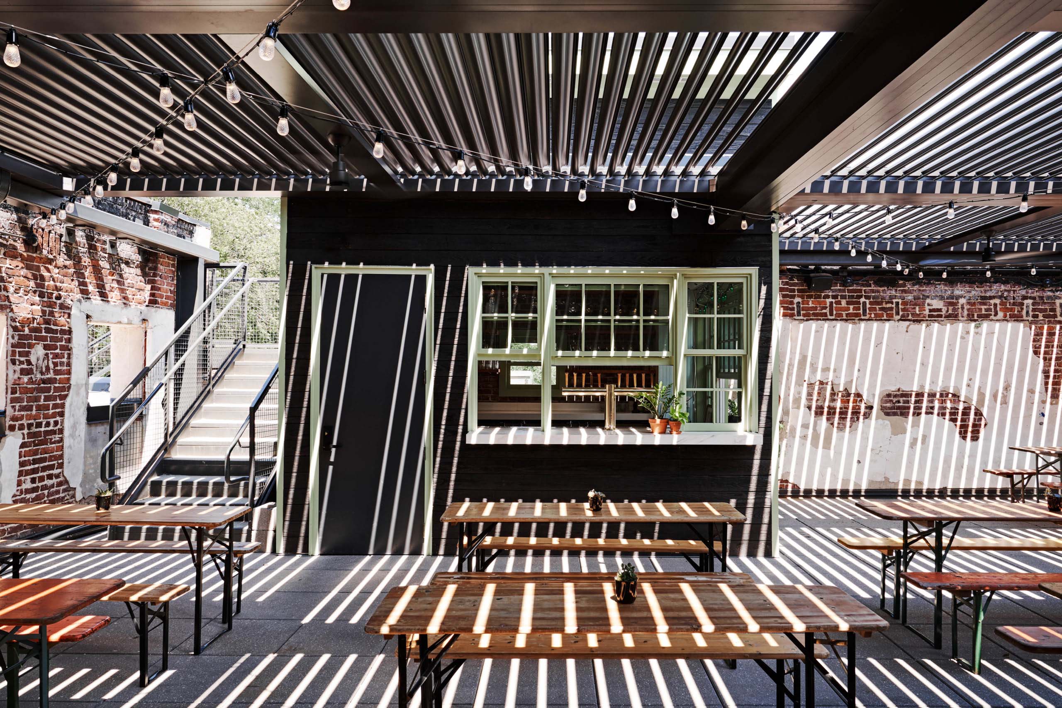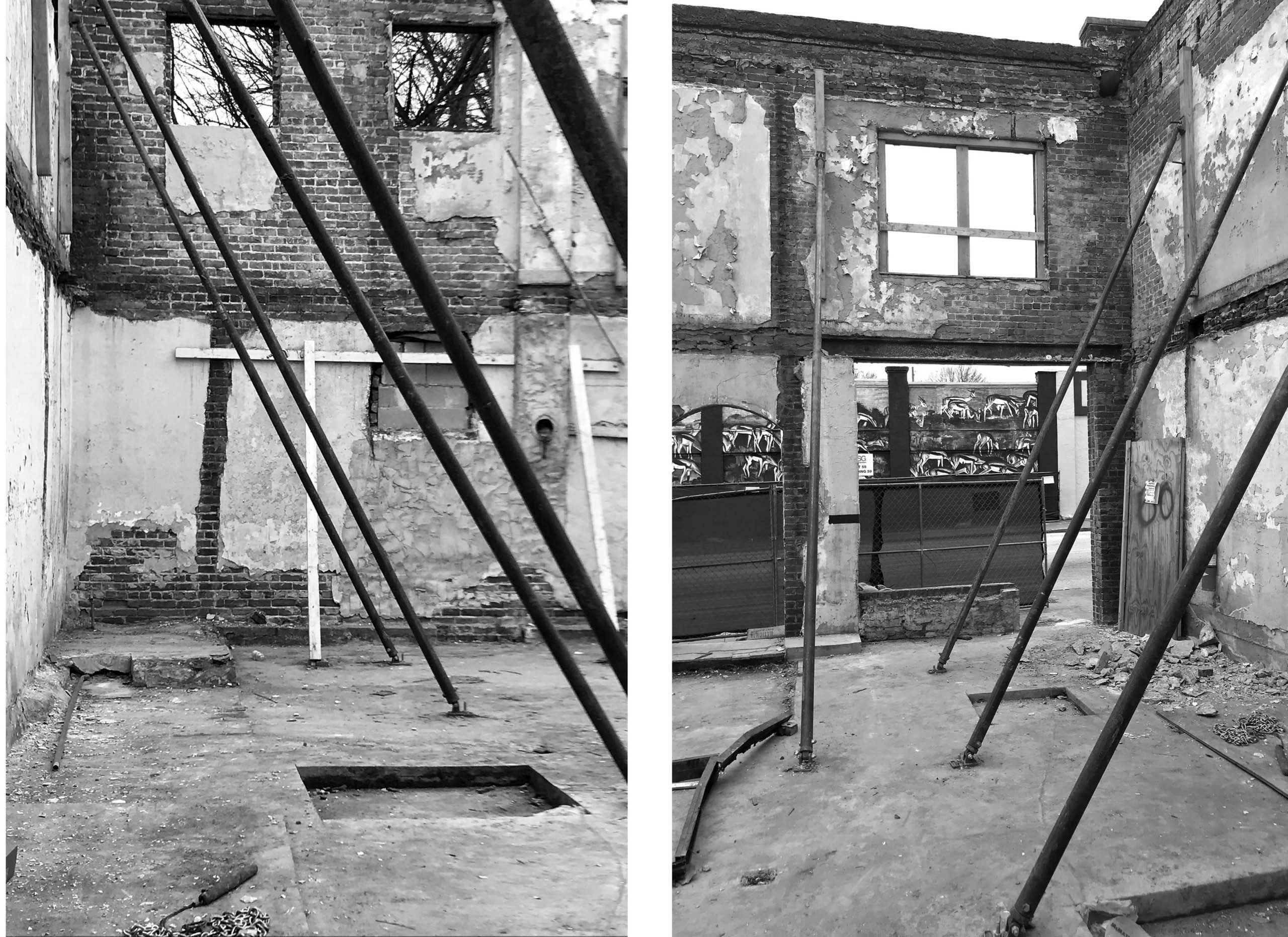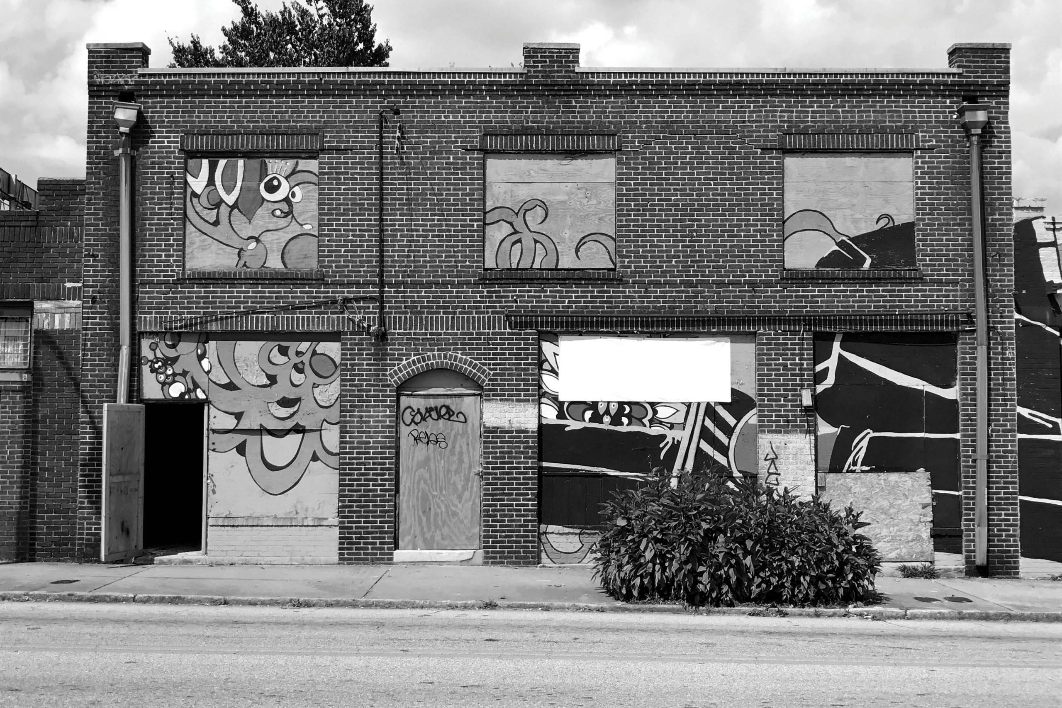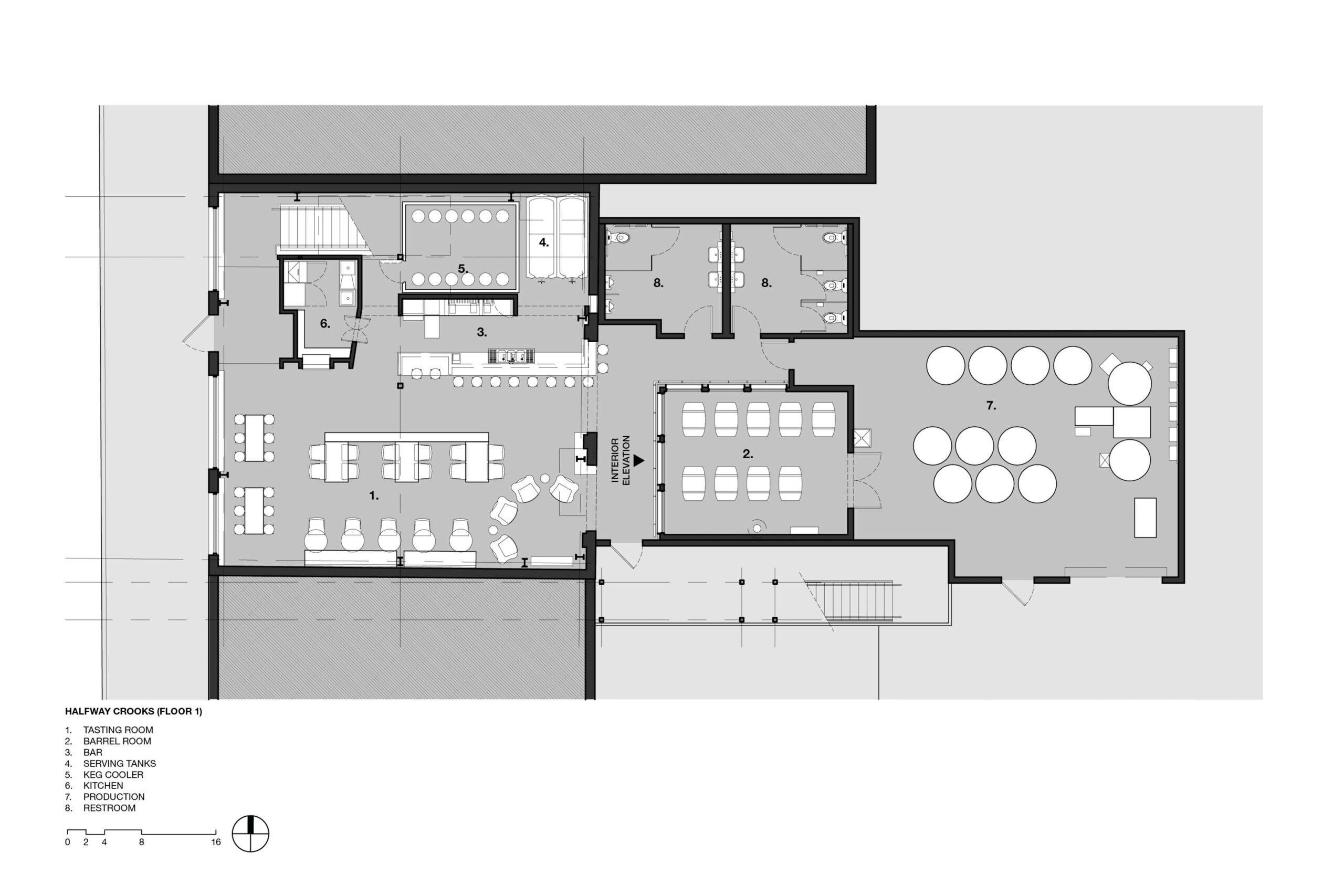14 VotesYear: 2020|Entry Categories: Renovation/Restoration
Halfway Crooks
Cozy, casual, and a little bit weird is how we imagined Halfway Crooks Beer feeling to guests. Housed in a small nearly one hundred-year-old commercial building on Georgia Avenue a stone’s throw from old Fulton County Stadium, the design of the brewery and tasting room draws heavily from the latent traces of the neighborhood’s past as well as the eccentric biographies and personalities of the brewer-owners (a Belgian sheepherder’s son, a retired surgeon, and a computer engineer). Like the pilsners and lagers they specialize in, the space strives for light-hearted comfort while at once maintaining a dead-serious sense of craft and nuance.
Design Challenge
On the heels of reforms to Georgia’s beer laws in 2017, our clients came to us with a plan to open the state’s first own-premise brewery. Rather than focus on high-volume distribution, where margins are lower than direct, Halfway Crooks Beer would be a hospitality-forward bar with a small-batch operation that could attract traveling beer tourists and regulars alike. The clients wanted a cozy neighborhood bar with the air of a traditional Belgian café, only sincere and not contrived. Visitors needed to feel connected to the making of the beer without the sense of being in a manufacturing facility; so limited but celebrated “peaks” at the production side of the operation would be important.
We divided the brewery into three primary spaces – a 2,200 SF tasting room in the original part of the building, a similarly-sized roof terrace occupying what had once been the second story, and a 900 SF production space in a new addition. Handcrafted stile and rail paneling unify the bar, kitchen and cold storage into a single gesture of casework, while wainscoting and vintage Belgian wallpaper provide an old-world aesthetic in the halls and bathrooms. The climate-controlled barrel room separates the original building from the new addition – hospitality from production – and is wrapped in traditional molding pieces stacked unconventionally to create an undulating baroque-like mass, with glazed voids providing views to the aging beer. Subtly woven into the carpentry are projections along virtually every wall surface upon which a beer glass can be rested.Physical Context
The nearly 100-year old building is part of the broader redevelopment of the old Turner Field area, with its new use bringing renewed life to an area which had been in decline. Conceptually, the design treats the building as a found object, with its original plaster walls left largely untouched to remain as vessels of fragmented memories from the structure’s past lives. They tell the stories of adoring fans who came to cheer on their home team and a of a once vibrant neighborhood torn apart by the construction of a highway and major league baseball stadium. With reverence for the old building, the new architecture is composed of careful insertions of millwork and finish carpentry which delicately carry the new program into the space, while remaining distinct from the existing shell.
Large windows on the south façade pour natural light into the space during the day, while warm low-lumen LEDs provide a moody, though energy efficient, ambient glow throughout the bar. Hanging plants line the large storefront windows, taking advantage of the sun while visually softening the space, giving off shade, and increasing indoor air quality. Finally, the brewery also features an upstairs patio housing a second bar clad in charred Sho Sugi Ban siding and a new retractable roof system that can be opened and closed according to the season and the weather. The louvered roof system serves as a brise-soleil to cool the space by tempering the sunlight while strong shadows play along the old brick walls.
Share This, Choose Your Platform!

