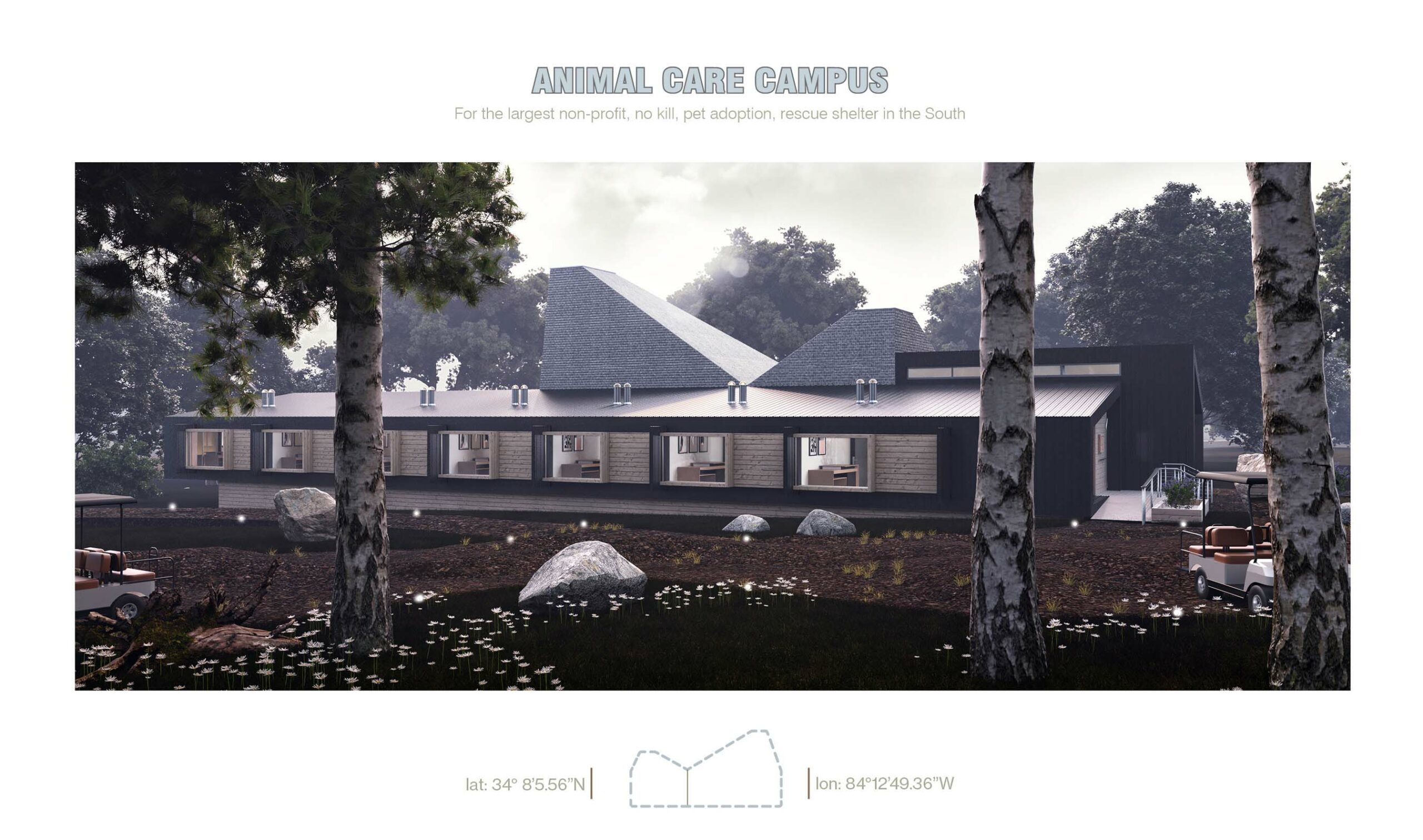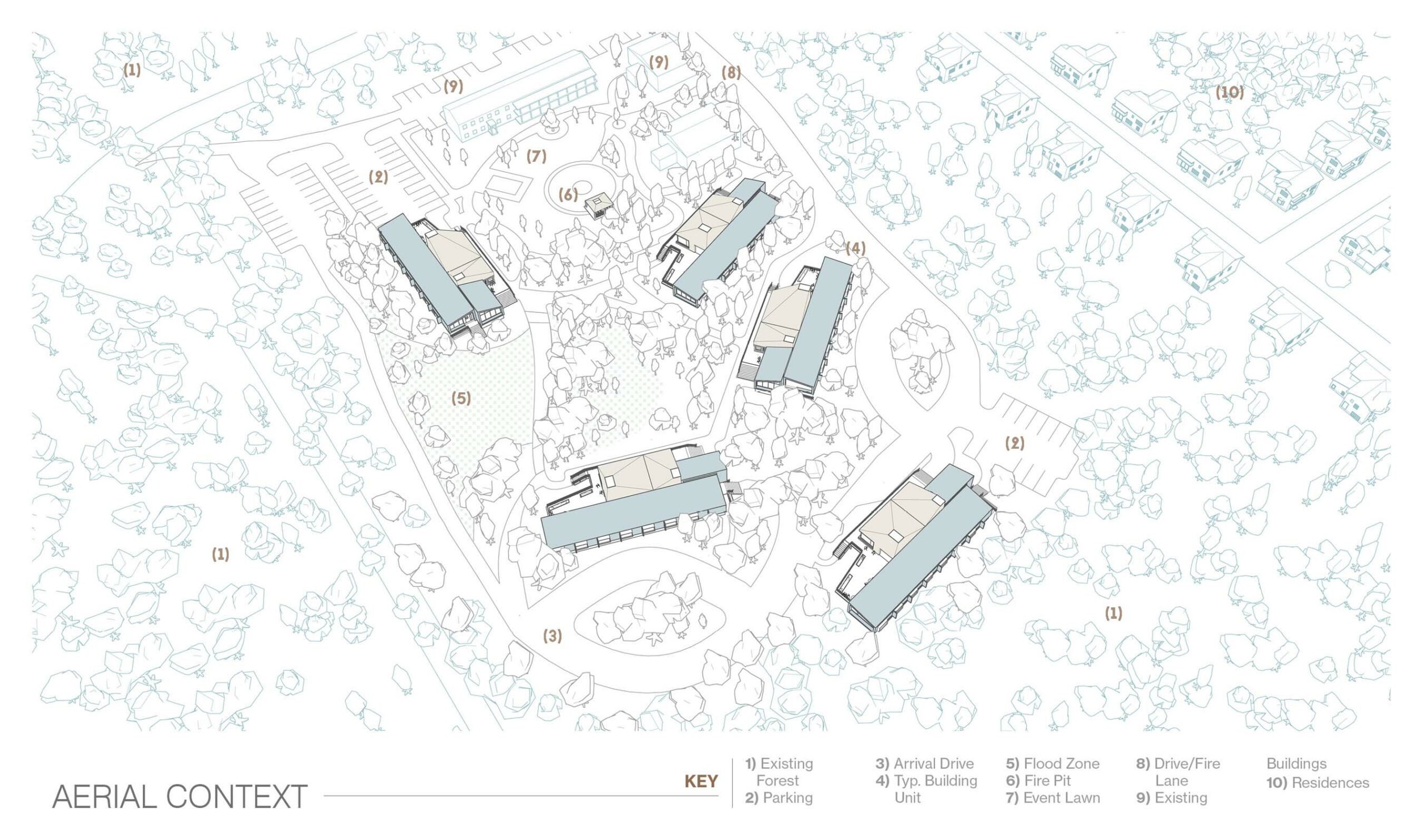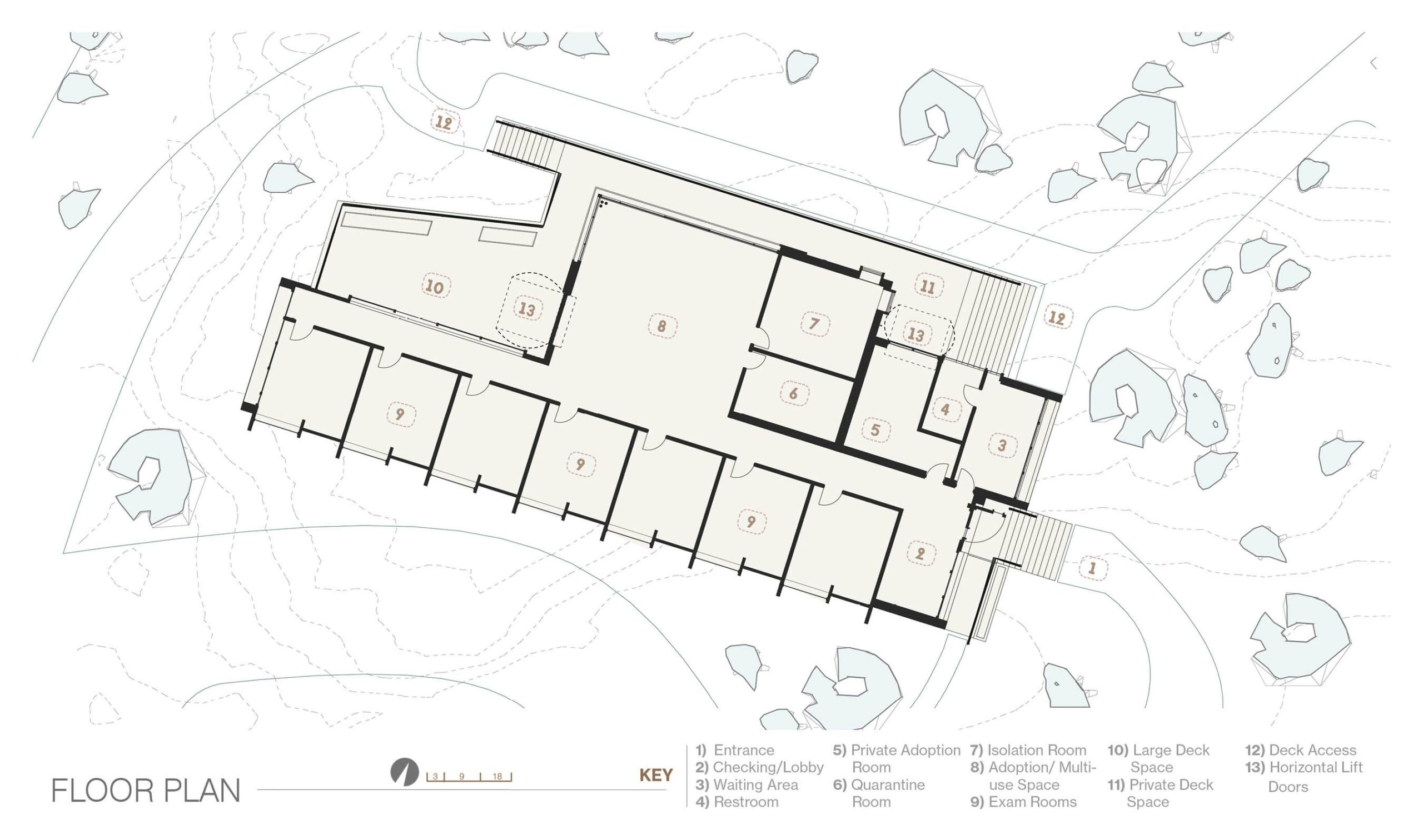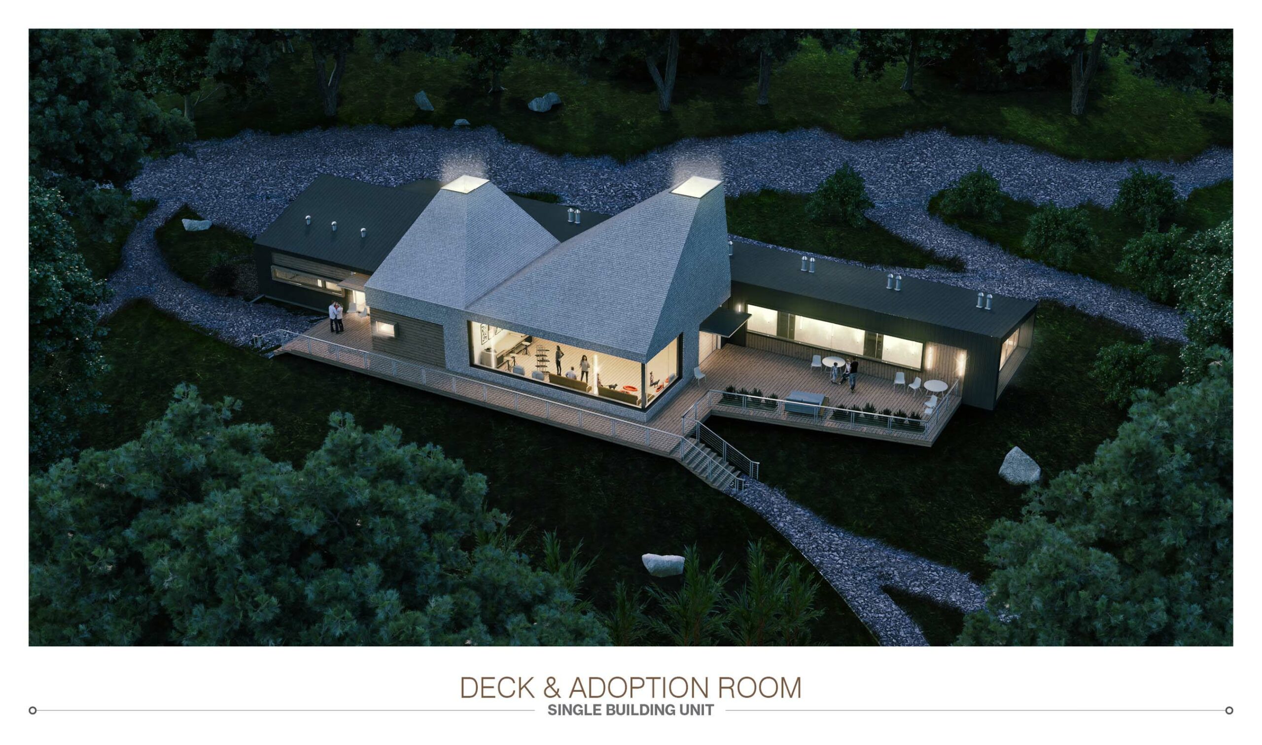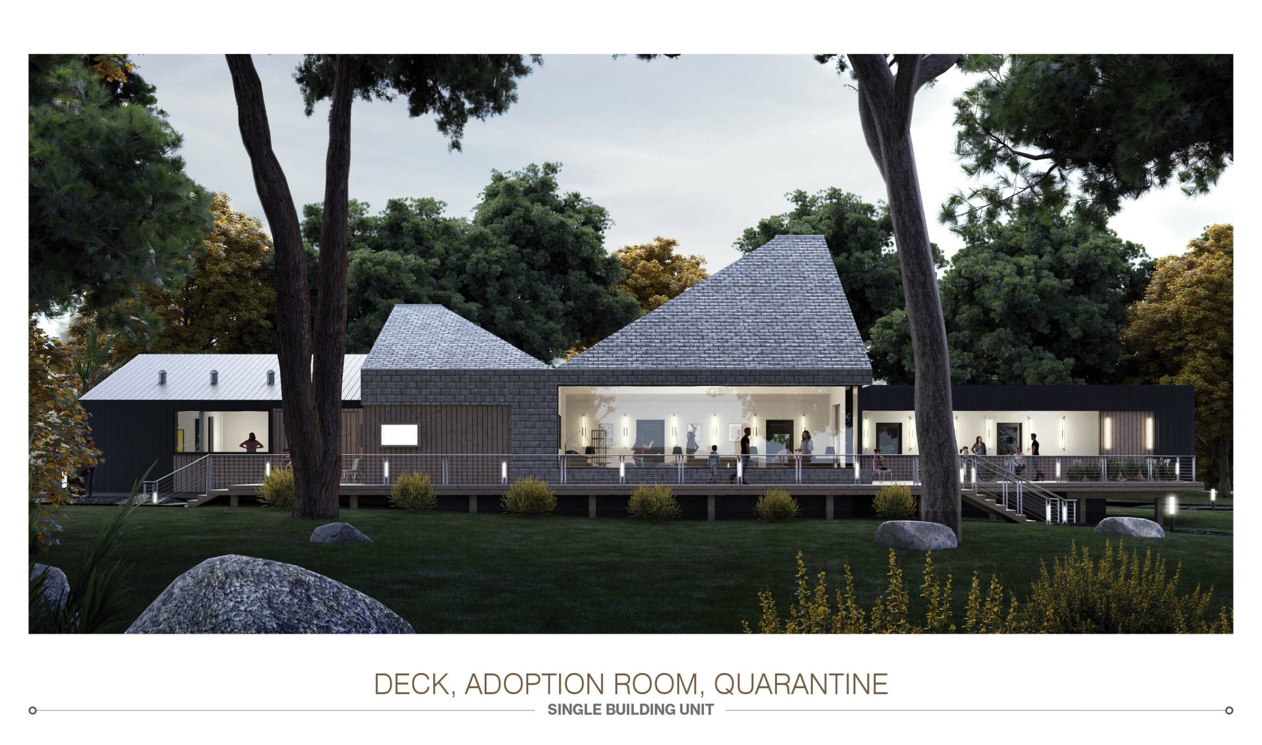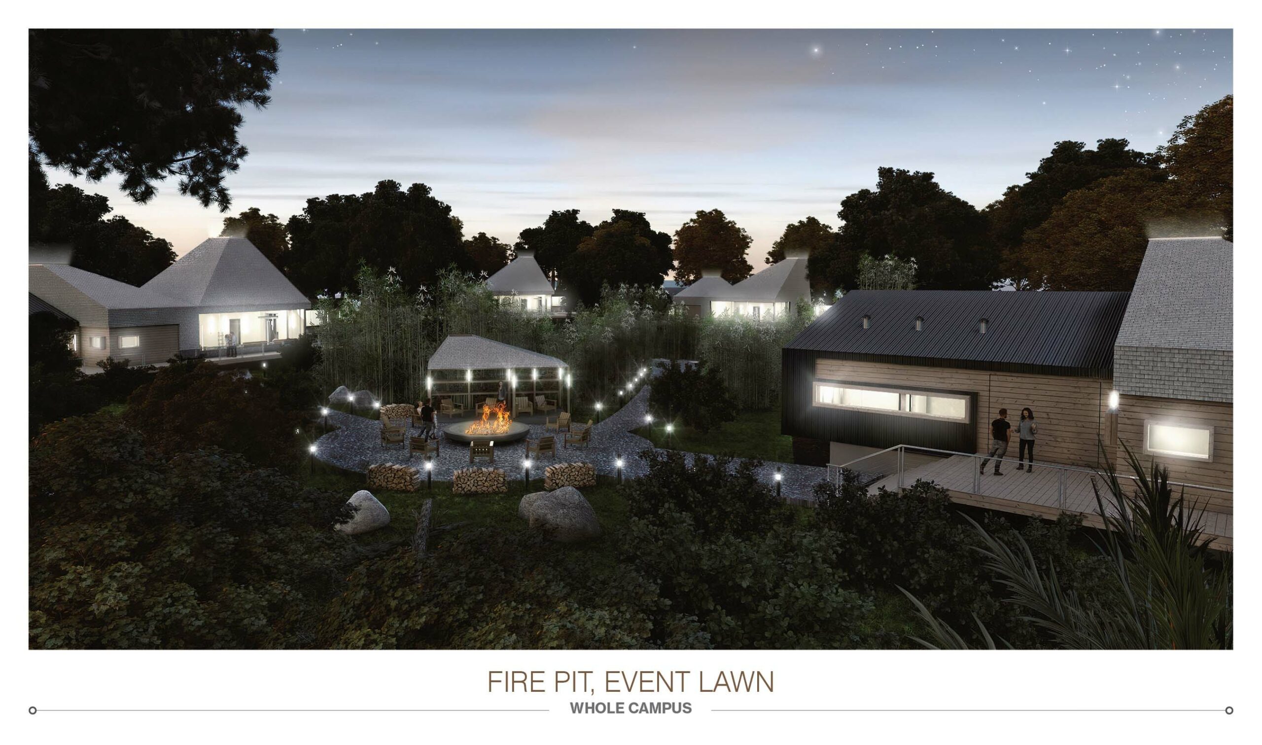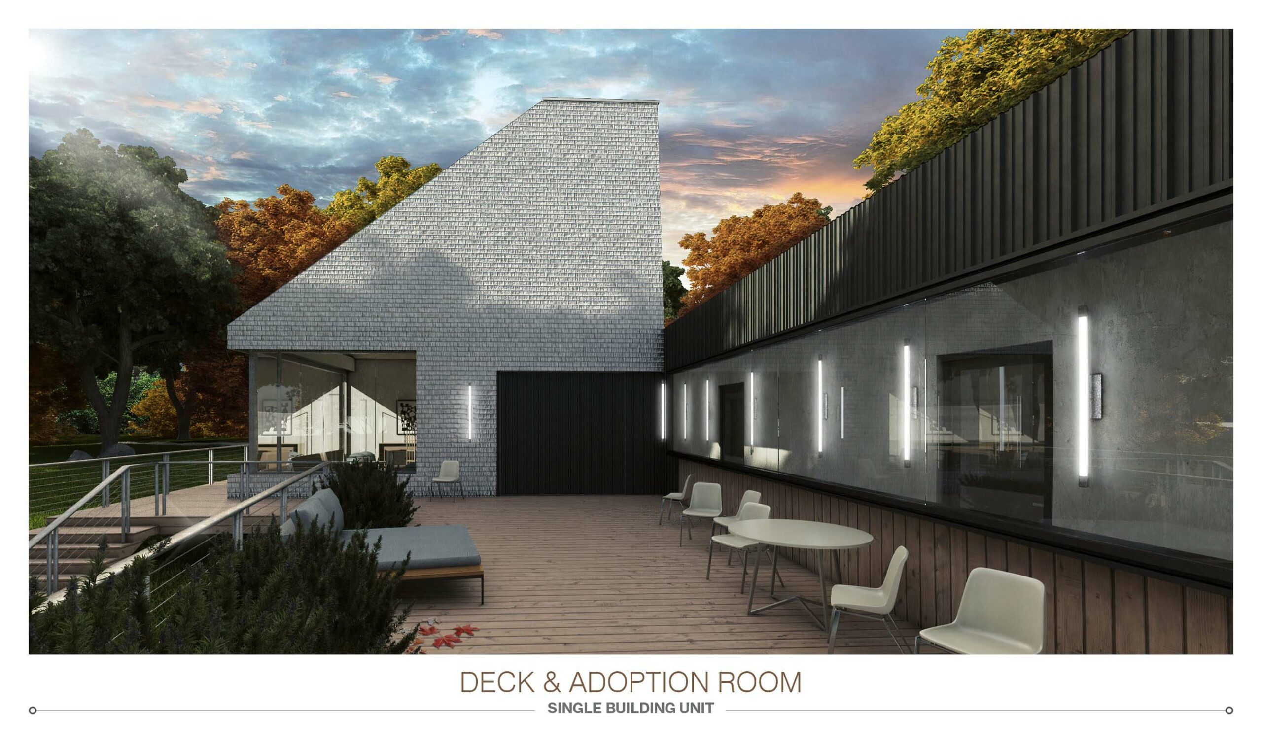0 VotesYear: 2020|Entry Categories: Unbuilt Project
FurKids Campus
The client for this project is an organization which focuses on animal rescue, temporary sheltering, veterinary services, and pet adoption. Their facilities are currently spread across Atlanta. After acquiring a beautiful, heavily wooded plot of land, the client decided to consolidate these functions into a multi-building campus.
Design Challenge
The client had a few requests. 1) To have as much glass as possible, 2) Respect the existing forest, 3) use materials that will require little maintenance and last in a wooded environment, and 4) create a “campus” like feel. We addressed these as follows.
1) We carefully chose where we put large expanses of glass and oriented these areas to the north as much as possible. We focused on a light scoop strategy to pull upper light in throughout the day.
2) Working between the flood zone and the existing tree locations, the vehicular access pathway and the building locations were established to not disrupt the landscape.
3) Materials were very important from the start and we wanted to create a color and texture palette that would be fitting of a modern cabin. As a result, the main material is an almost black corrugated metal siding which wraps the roof and wall of the exterior. This is then followed by composite “decking” siding which is also used for the deck/stairs and meandering pathways. Last, the light scoop is of locally milled Georgia cypress shakes.Physical Context
The project sits on a 6.6 acre, heavily wooded site, outside of Atlanta, with a dense landscape buffer between it and any other buildings. This meant that the most critical influence was the immediate site itself. The design parti is a series of tall cabin like projections amongst the trees. This is made possible by keeping the majority of the buildings low and long so they disappear behind the tall foliage, while the light scoops rise almost 3 stories up. The design utilizes a lot of glazing to connect the interior spaces with the landscape and the existing water gardens. Both vertical projections and framed window shades serve as overhangs to mitigate glare and heat gain while maximizing views.
The campus is designed to be pedestrian friendly, so every visitor can experience the site first hand. We opted to do compacted gravel driveways for all parking and vehicular pathways. Raised composite decking pedestrian paths meander through the forest connecting the buildings. All pathways are illuminated by soft glowing solar powered LED bollards.
The desire to preserve as many trees as possible drove the organization and orientation of the buildings and site plan. We wanted to touch lightly on the landscape, which resulted in portions of each building being elevated on columns. This allowed the landscape to continue underneath the buildings and minimize disturbance.
Share This, Choose Your Platform!

