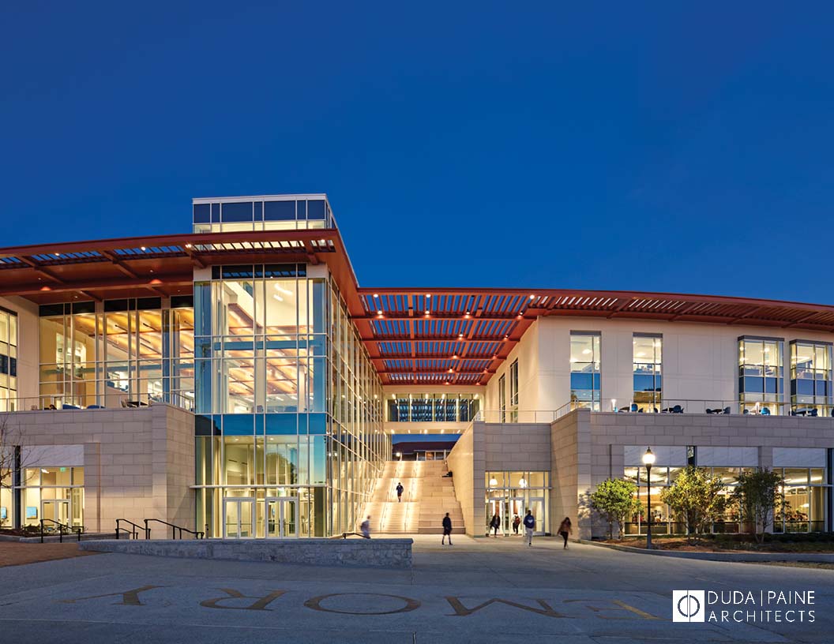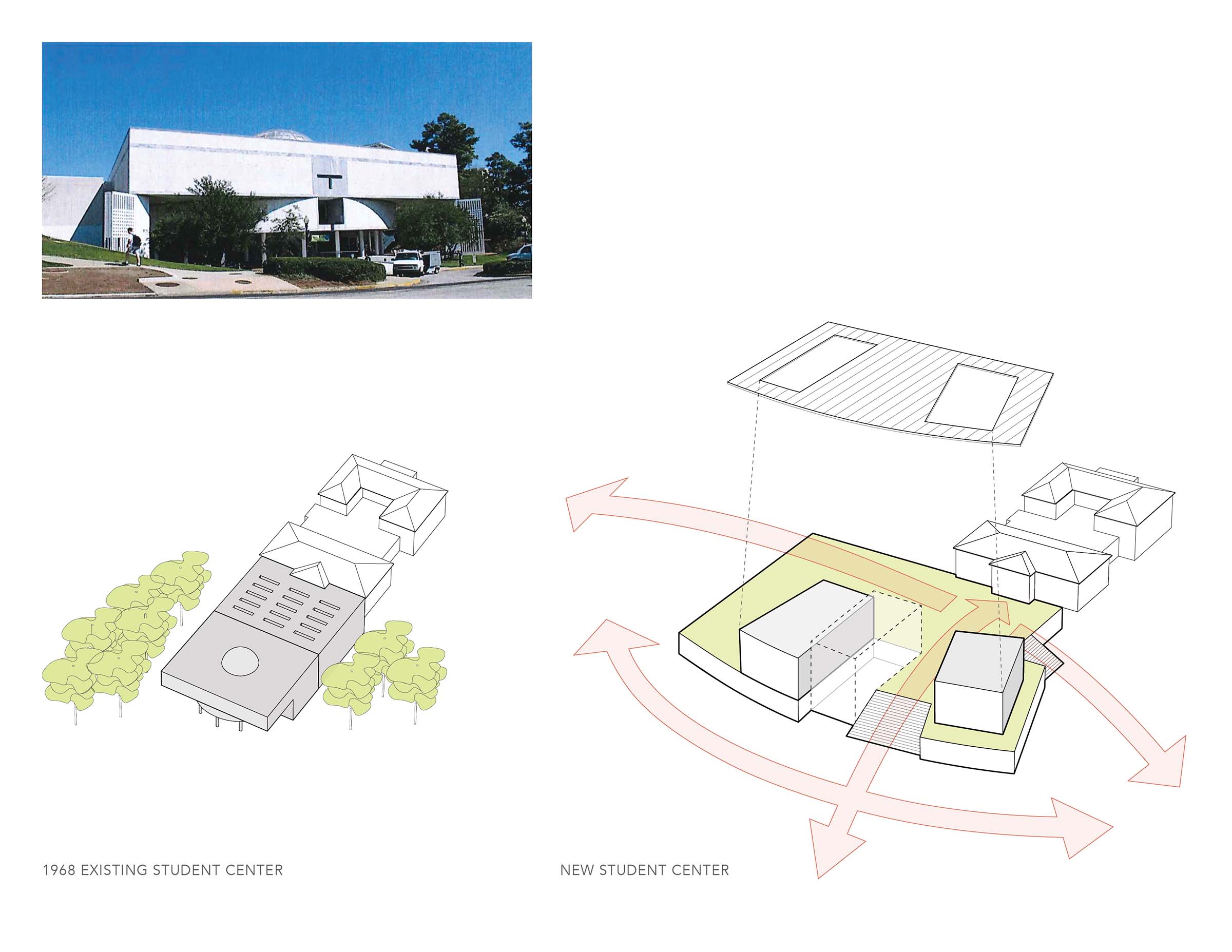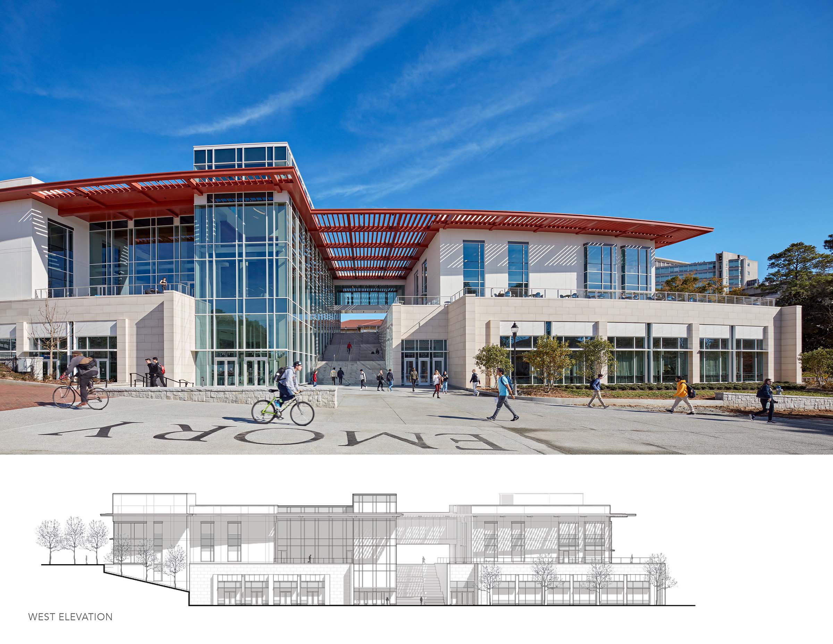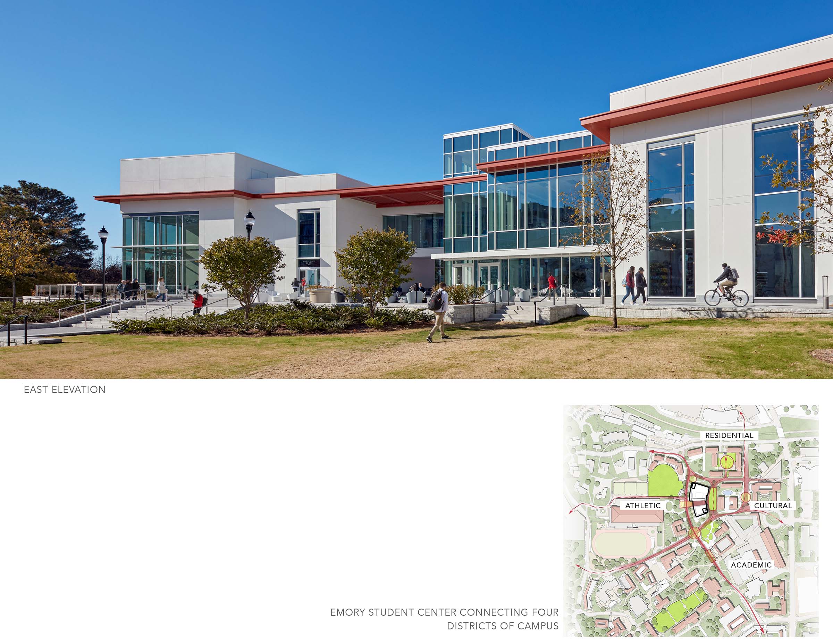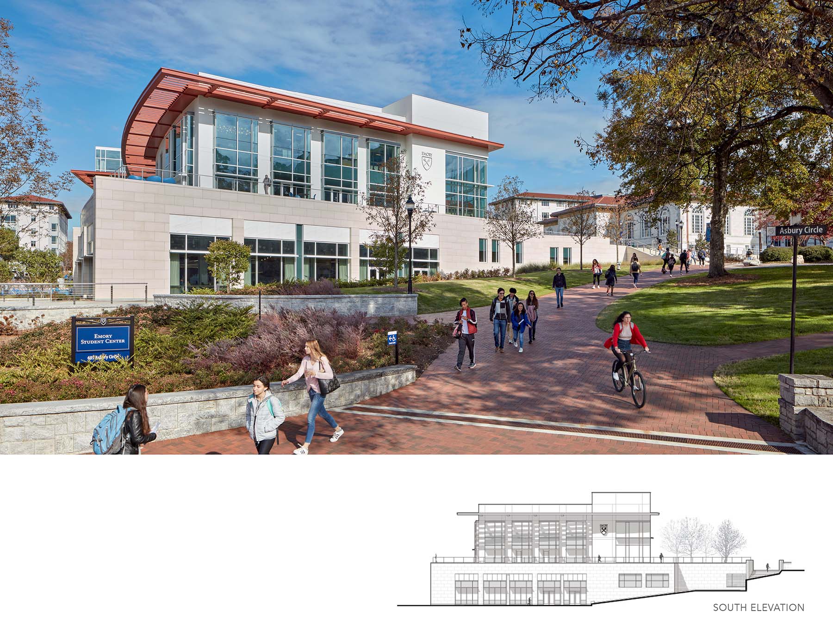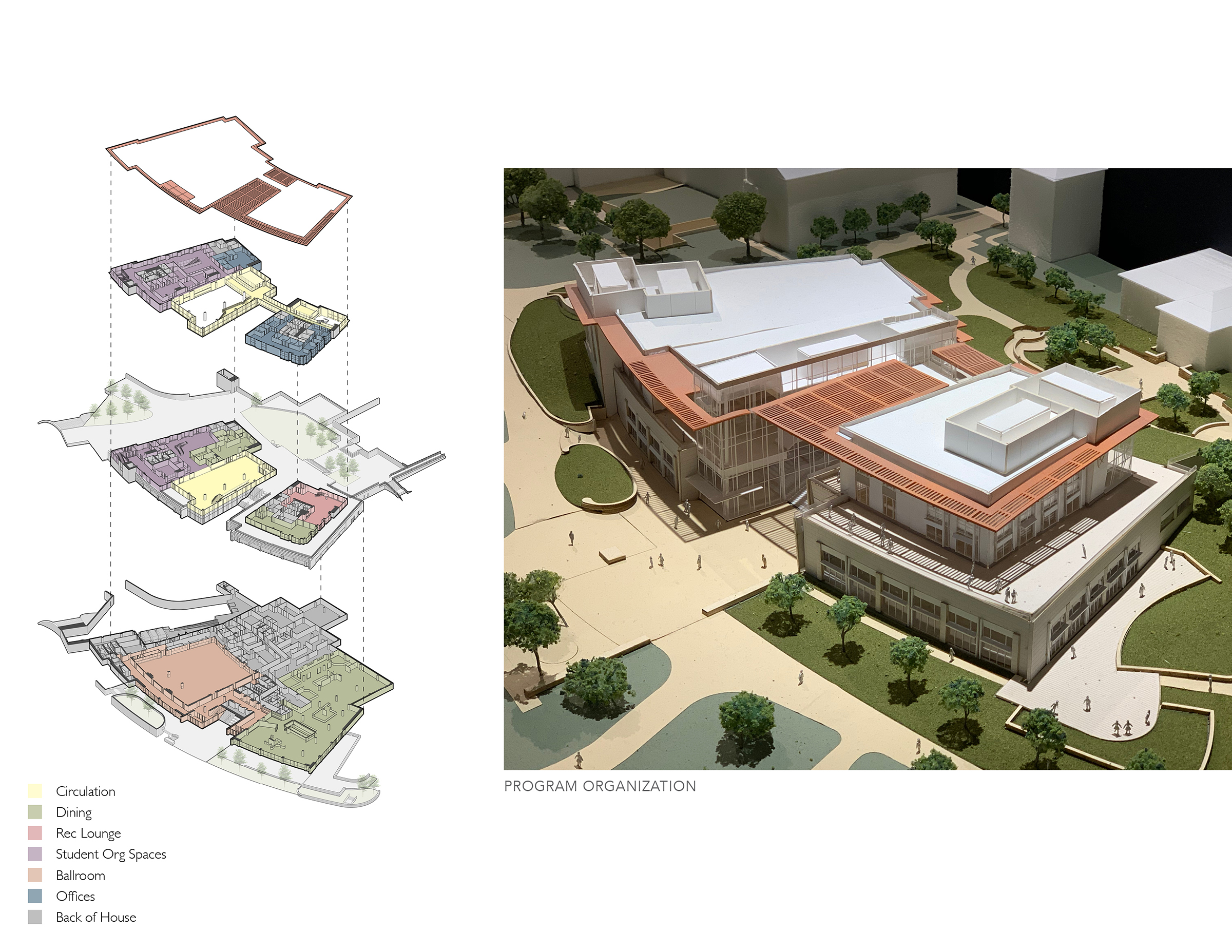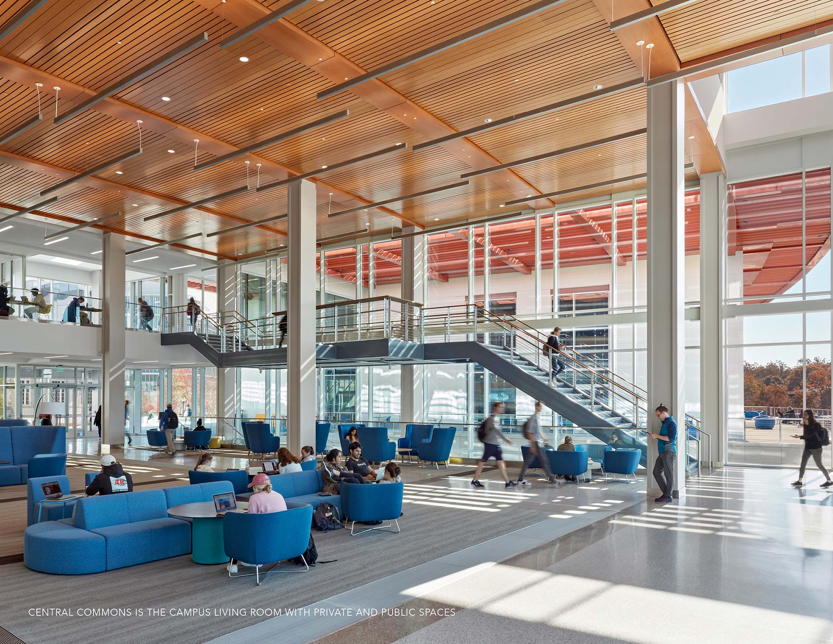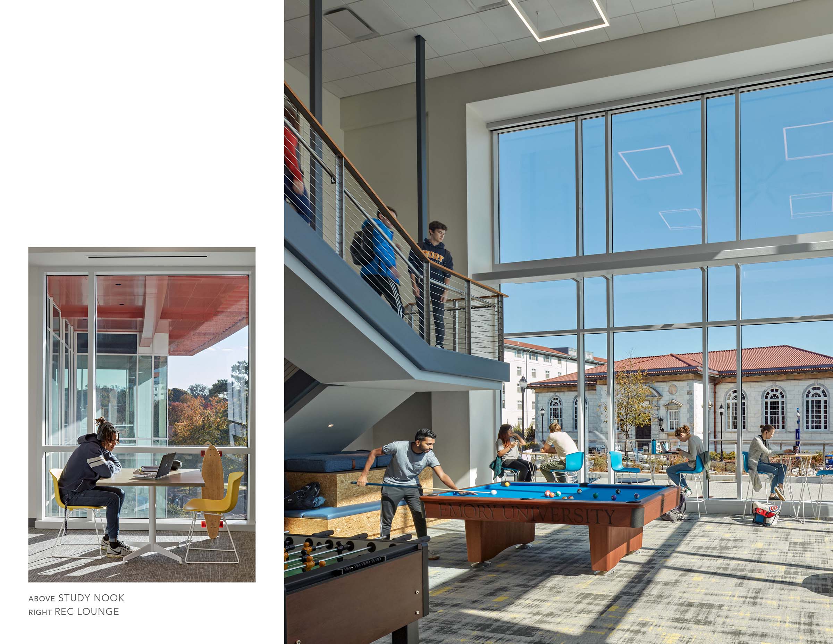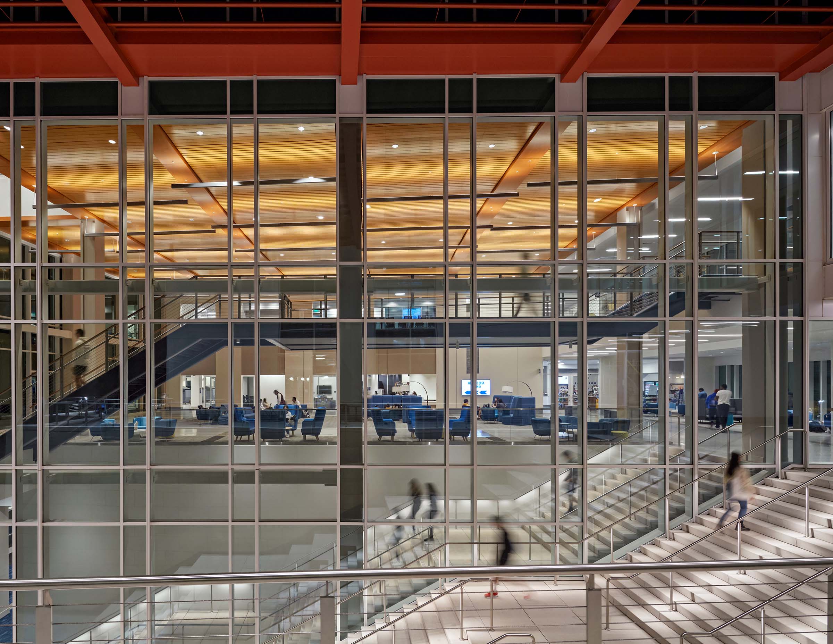1 VoteYear: 2020|Entry Categories: Built Project
Emory Student Center
The new Emory Student Center was designed to replace an existing student center built in 1986. The 118,000 square-foot design transforms the center from an inward focused, windowless monolith to an open grouping of pavilions, inviting students from multiple directions at the cross paths of campus. The goal of the project was to create a strong connection to the four districts of academic life on campus, while also providing a welcoming center for the Emory community. The organization of program and architecture serve to maximize transparency and choice in collaborative spaces for student life.
Design Challenge
The challenges of the Emory Student Center were two-fold. The very large 118,000sf building had to be sensitively designed within a historically small-scale environment of academic and residential buildings. The new Student Center also had to achieve the highest standards of sustainability guidelines for the University. The solutions for each of these goals were accomplished through the fundamental architectural site response strategy. Using the twenty-five-foot grade change of the site we located forty percent of the building’s large-scale programs including support spaces and large multipurpose spaces below grade. This parti allowed for the smaller, scale appropriate programs to be located above grade. The smaller student activity “pavilions” could then be arranged on the green podium wall to create passageways, grand stairs and places in between, making vital connection to the larger campus. The strategy of burying back of house functions underground also aided dramatically in achieving the first Platinum LEED accreditation in the University’s history.Physical Context
Located at a crossroads and unifying the four campus divisions, the Emory Student Center is positioned to bring the entire Emory community together. Directly accessible on multiple sides, the Center creates a welcoming environment for users that promotes social activity. The Emory Student Center creates multiple outdoor spaces that can be used year-round as activity from the inside extends to the surrounding campus. Respecting and enhancing the campus aesthetic, the Center’s materials and scale align with the surrounding buildings. On one side, the building frames a raised public plaza allowing the pavilions to create a two-story expression appropriately scaled to the adjacent buildings. On the public street side, three stories create a presence along the main student pathway. A grand stair connects the two differing spaces, dividing the two pavilions and linking the upper plaza with the public thoroughfare. The aesthetic at Emory consist of three basic elements: stone, stucco, and terra cotta roof tiles. Stone was used to define the base of the building and stucco was used as the pavilions rose from the base and defined their masses. A roof trellis painted to resemble terra cotta was used to link the pavilions together and shade the pavilions. The trellis defines the area between the pavilions and highlights the grand stair, providing access from the lowest level to the upper plaza. The building connects to the high and low points of campus welcoming students from all paths and enabling direct circulation to create a building with no back doors.
Share This, Choose Your Platform!

