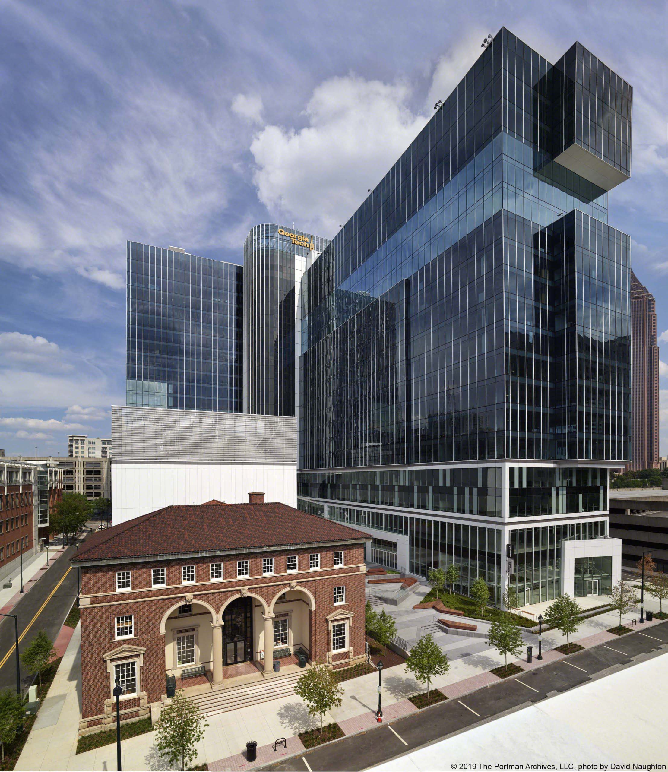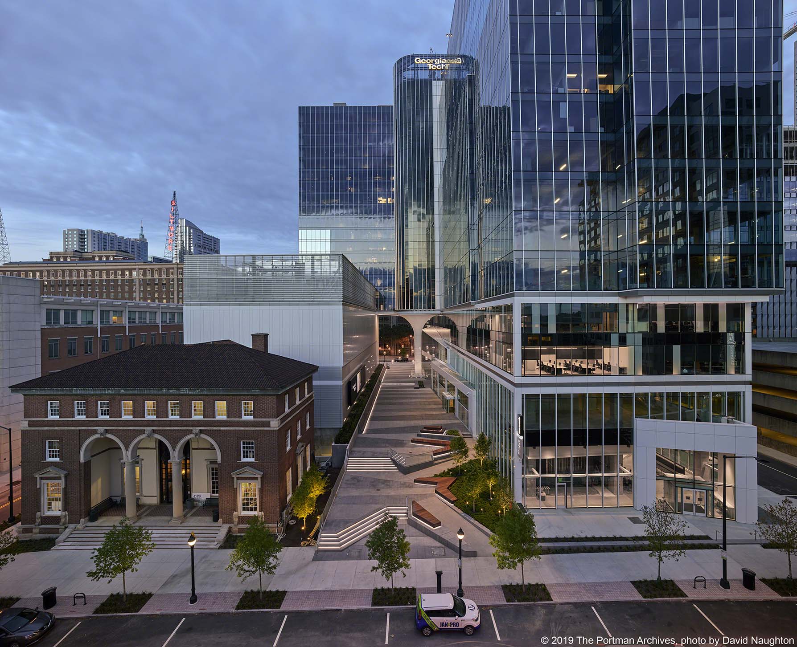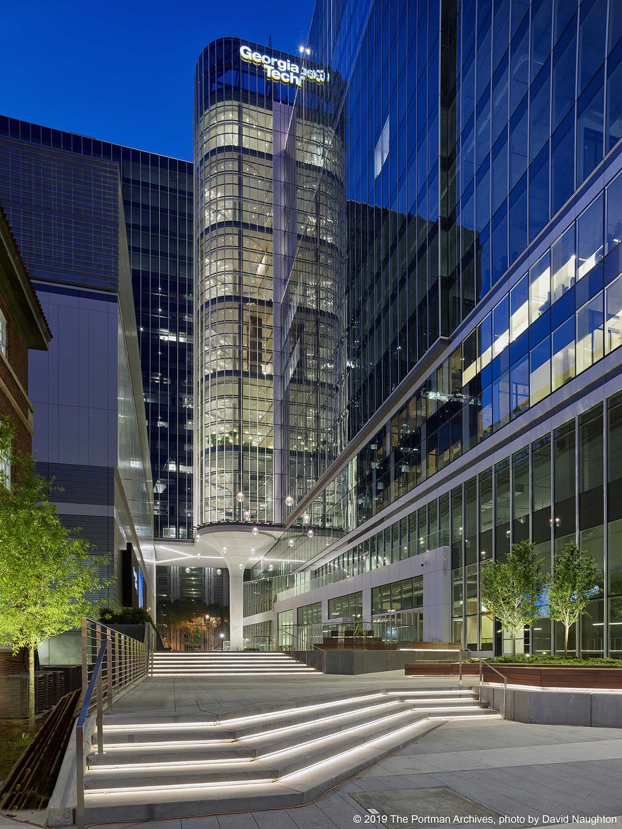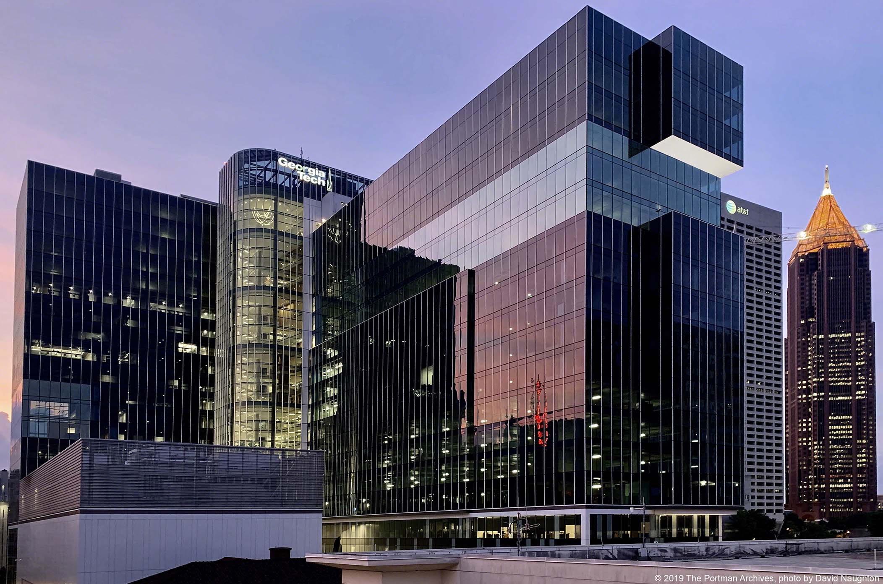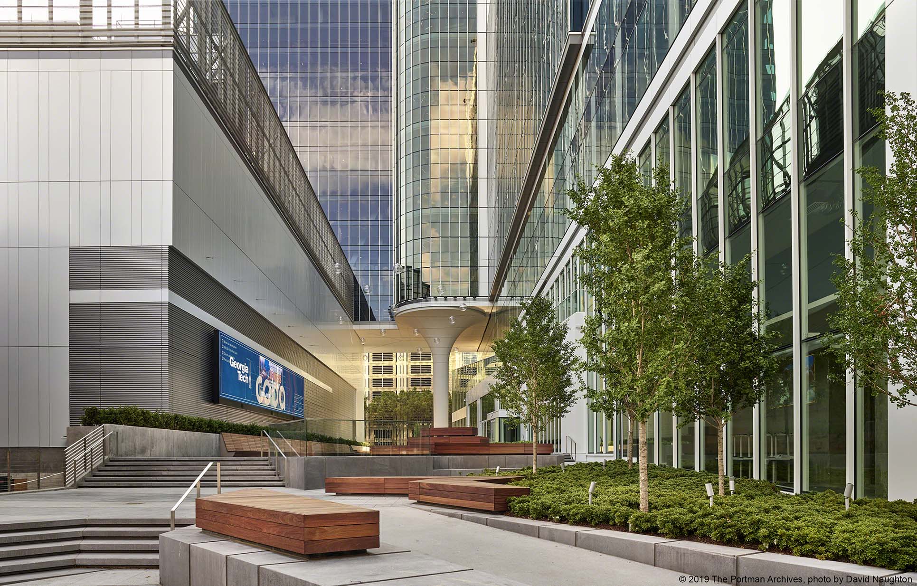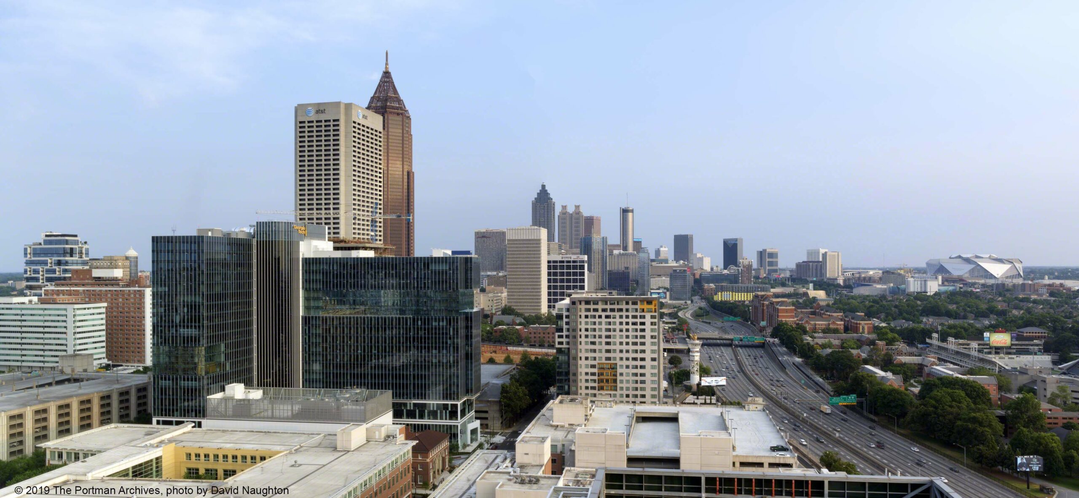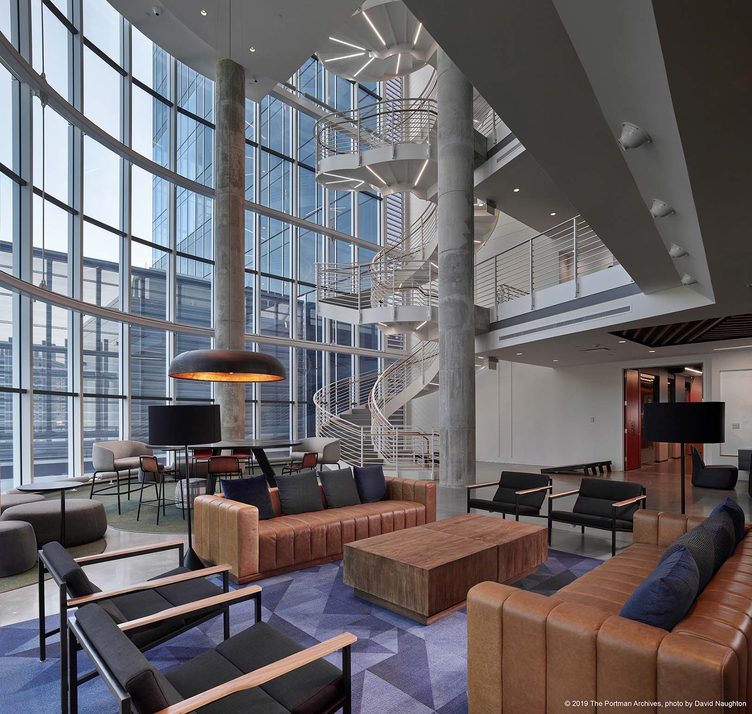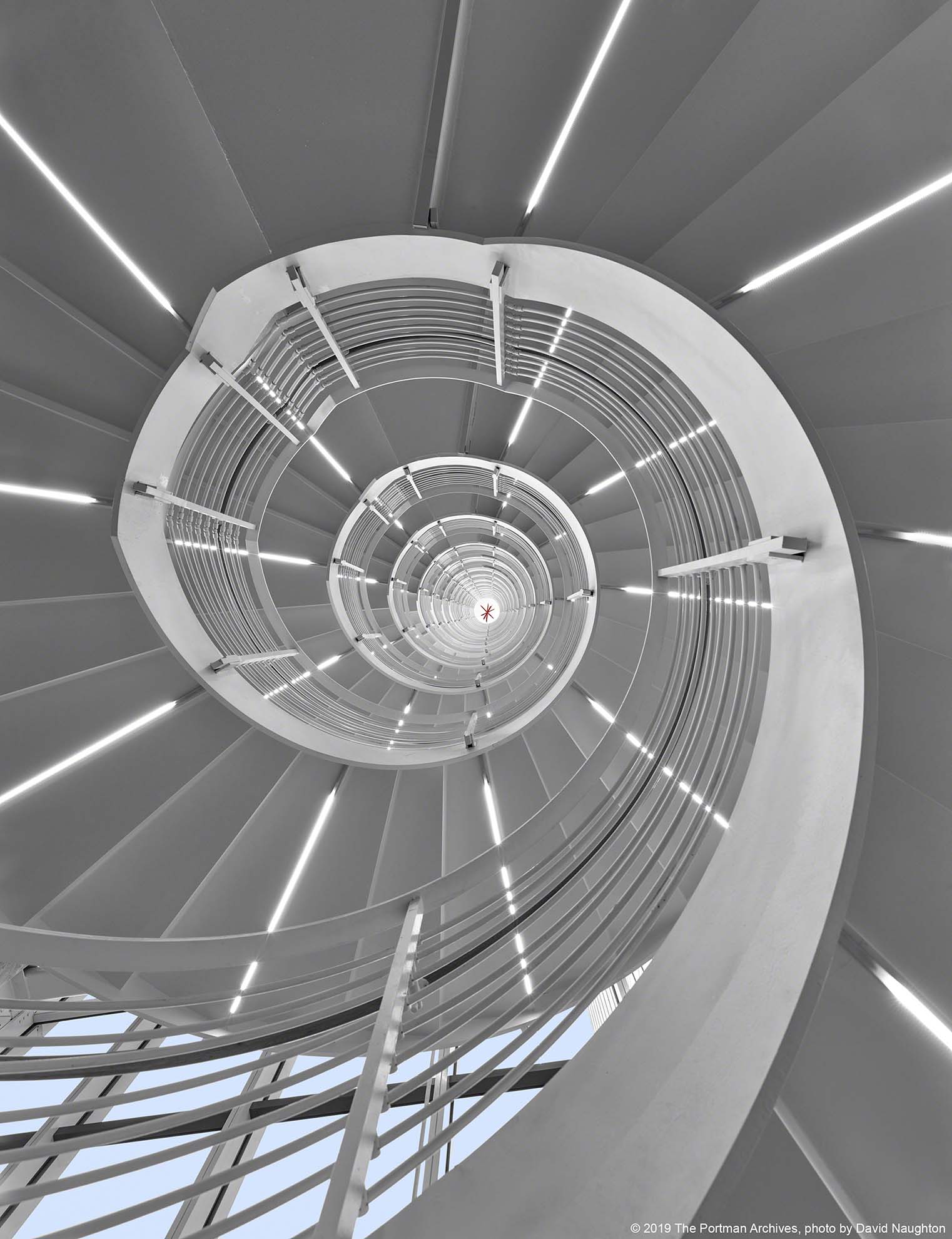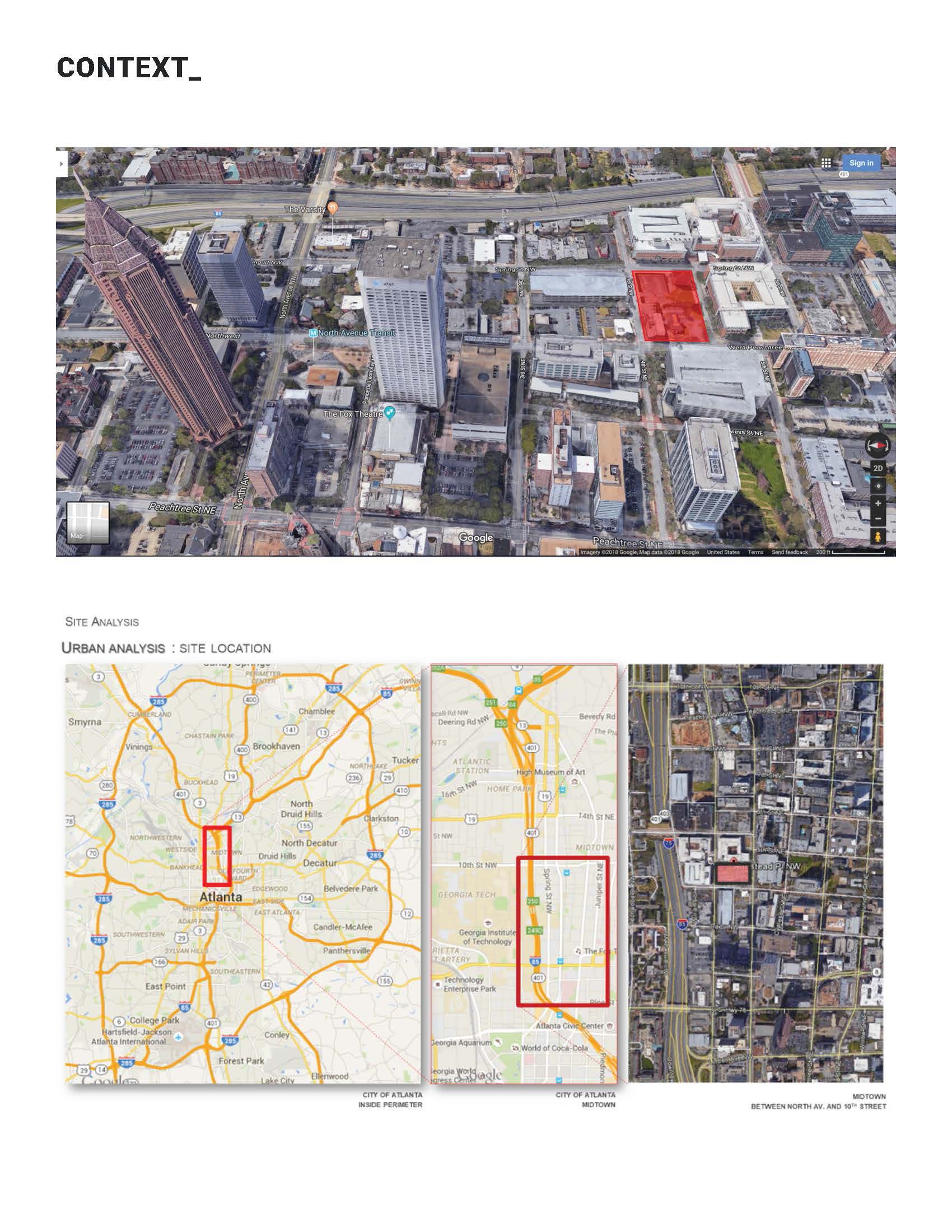0 VotesYear: 2020|Entry Categories: Built Project
Coda
Located in Midtown Atlanta, Coda occupies the South East corner of Tech Square, a neighborhood with the highest density of startups, corporate innovators, and academic researchers in the entire southeastern United States. This unique environment drove the design concept into providing a space where Georgia Tech’s institutional goals are aligned with societal and business objectives. Coda enables unparalleled collaboration between research and industry providing a true path from research to commercialization.
Design Challenge
The design of the office building responds to today’s society by creating a variety of experiences with the objective to foster multiple points of views and innovative thinking. The key is creating a seamless environment where the typical walls of formality are gone. Focusing on basic human activities like “Eating, Sharing and Playing”, Coda features multiple microcosms throughout the project so that circulation to and from these nodes will generate collisions and impromptu conversations among the tenants.
The experience starts in the Piazza at ground floor, located between the food hall, the re-purposed Crum & Forster building and the Data Center. This event space is reflected vertically in the tower between the East and South office wings, where the collaboration core rises from level 5 to 21 with six stacked atrium’s connected by a spiral staircase that runs up through the building. This sculptural element, with views to the horizon, is the “main pedestrian road” leading all the way to the roof top amenity floor where pop up soccer courts will generate multiple occasion to meet other people. Another staircase travels diagonally along the south façade, while a multilevel space between levels 9 and 11 offers opportunities for large gatherings.Physical Context
Situated between MARTA stations and bisected by major Atlanta thoroughfares, this is a high-traffic area. Almost one-third of the project’s total area is open to the public. The “piazza” at the base of Coda is designed and positioned to engage people passing through, creating a 24/7 buzz. Coda serves as a draw to the people in the area with dining destinations and a funnel of other activities.
Sharing the site is the Crum and Forster building from 1926. This historic building volume constitutes the scale module adopted for the rest of the project, by defining the height of the podium, the width of the open piazza at ground, the widths of the towers and the height of the 63-foot-tall arcade that acts as a gateway into Tech Square world.
Share This, Choose Your Platform!

