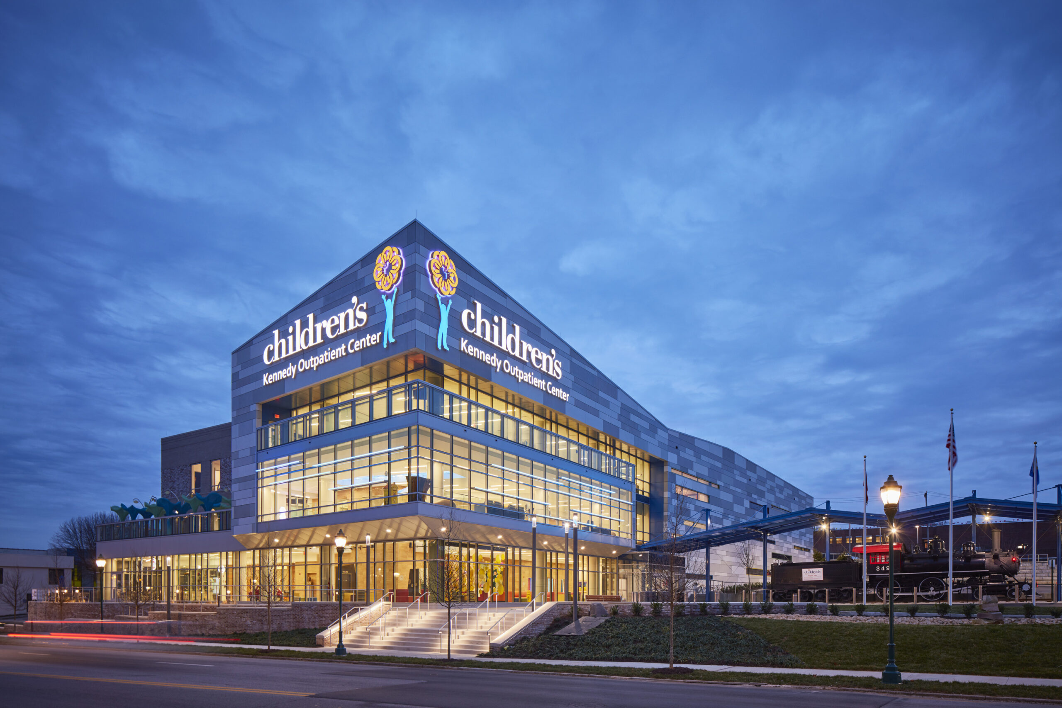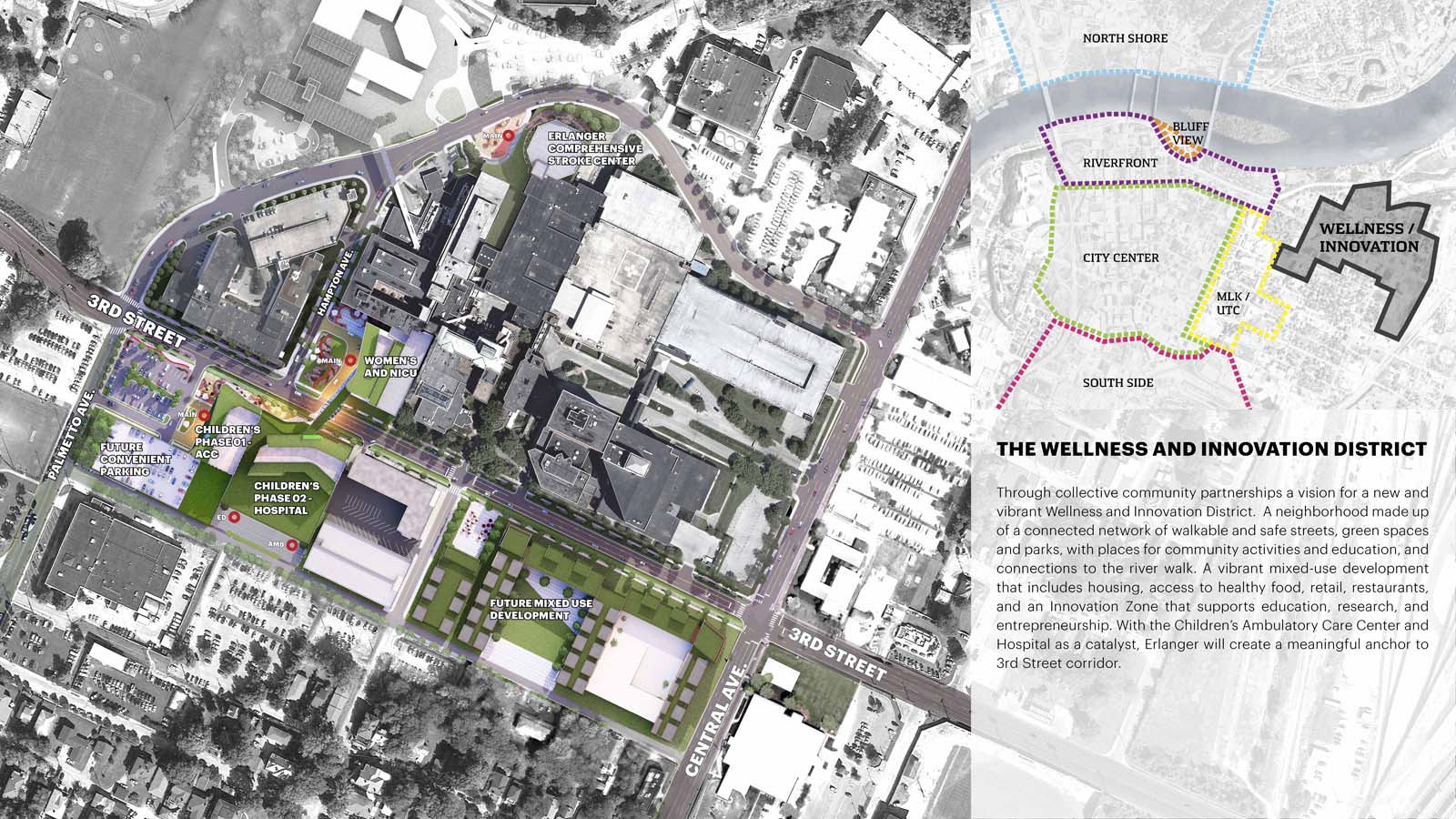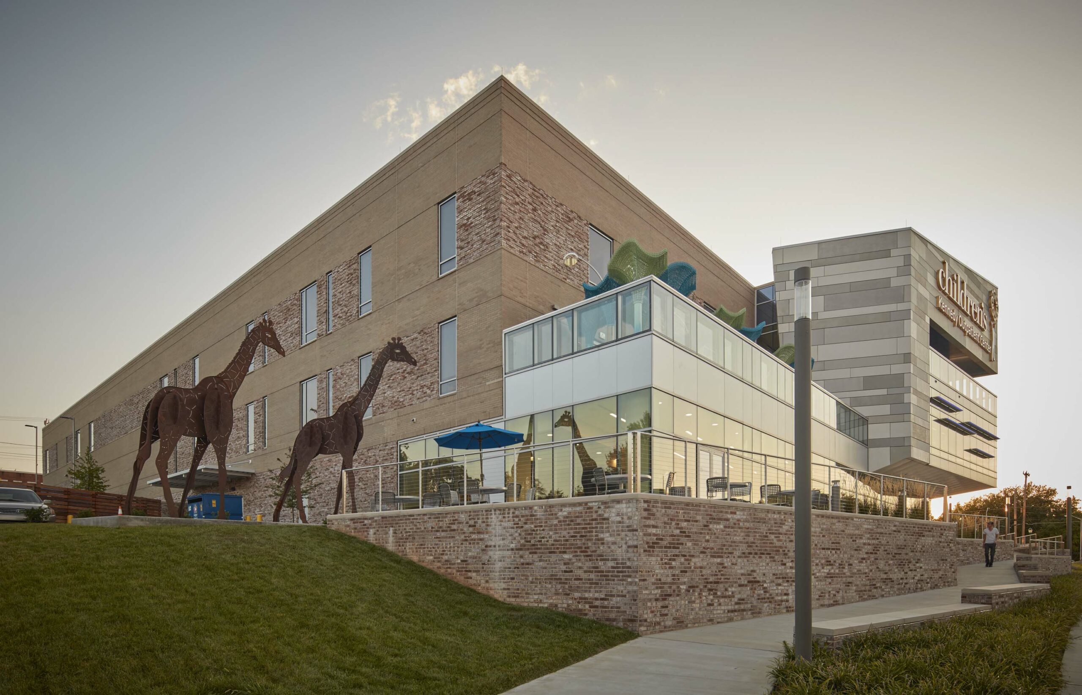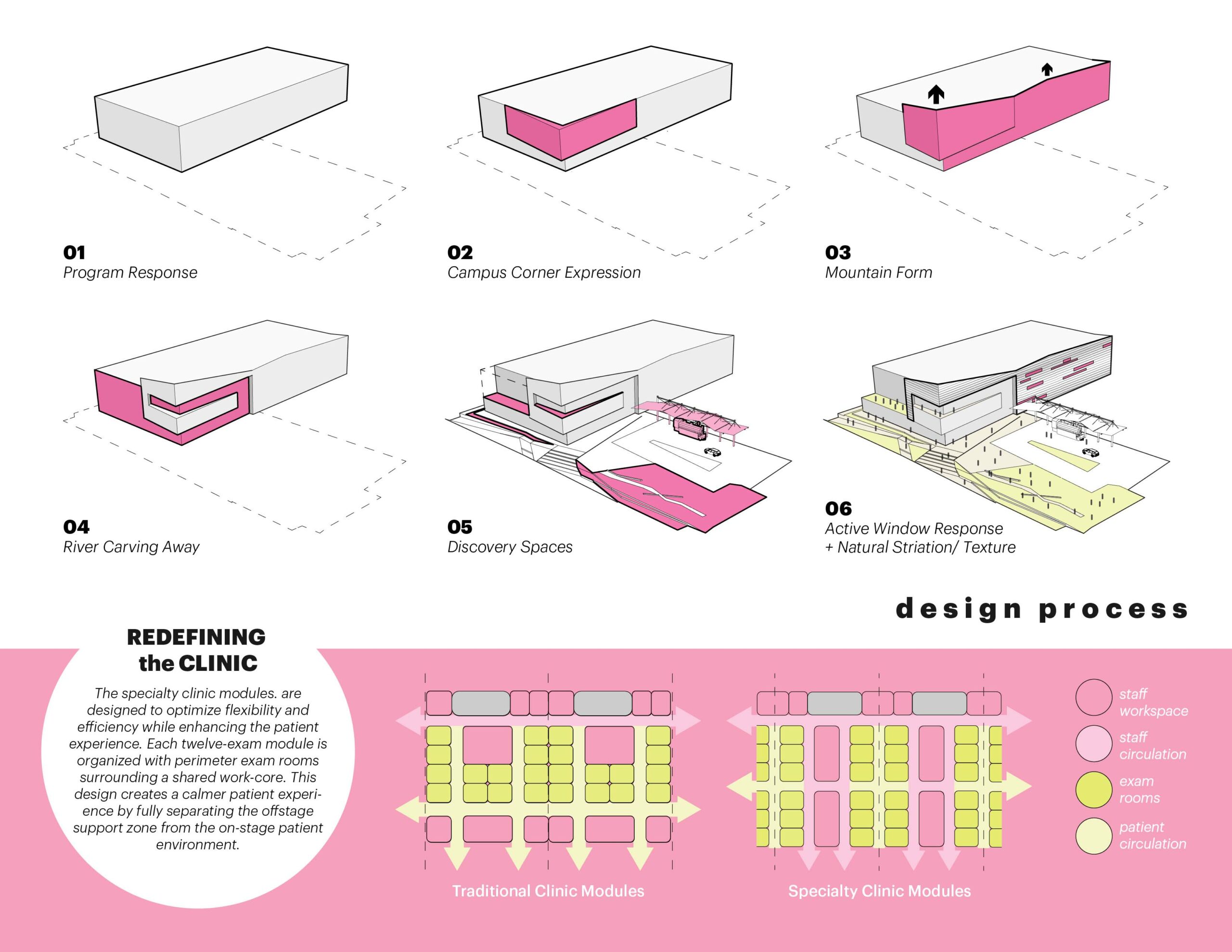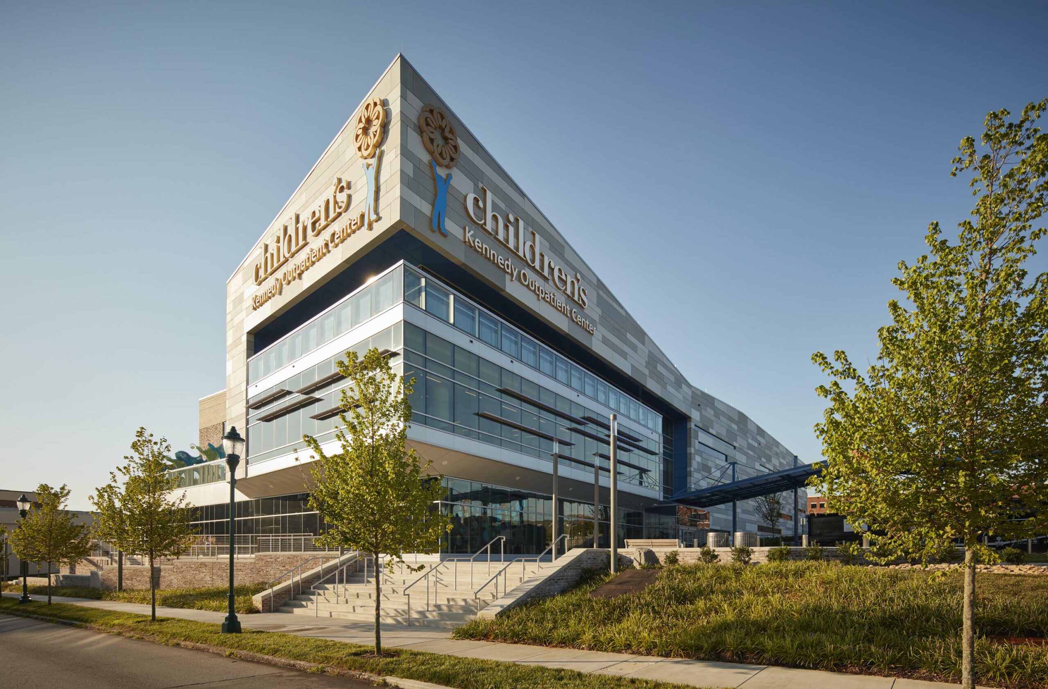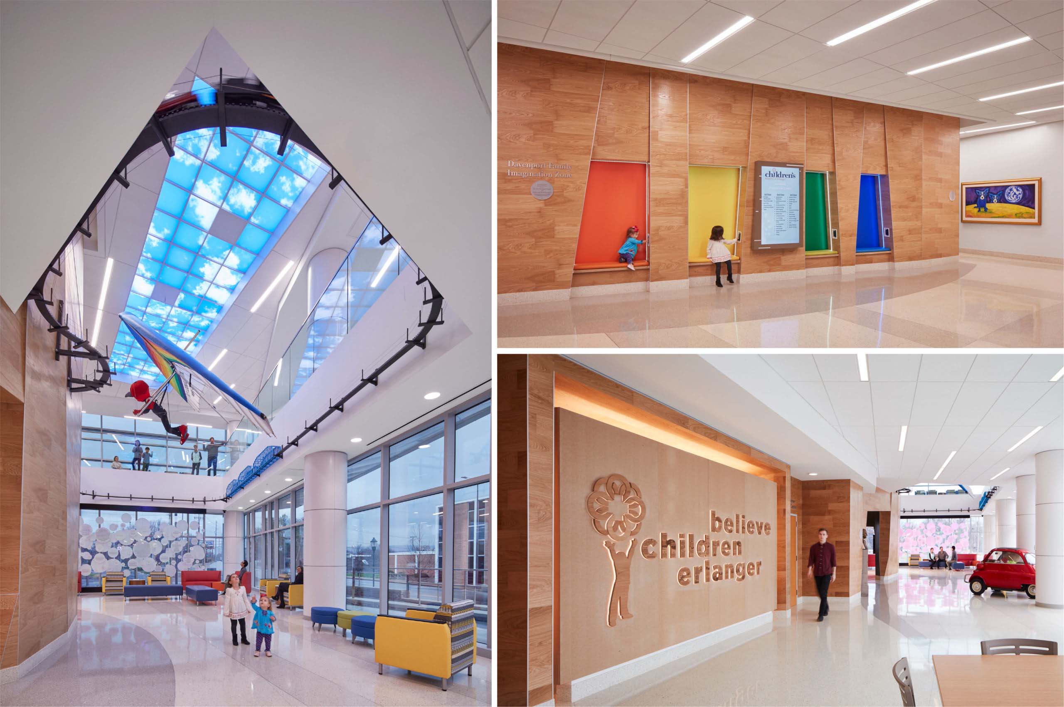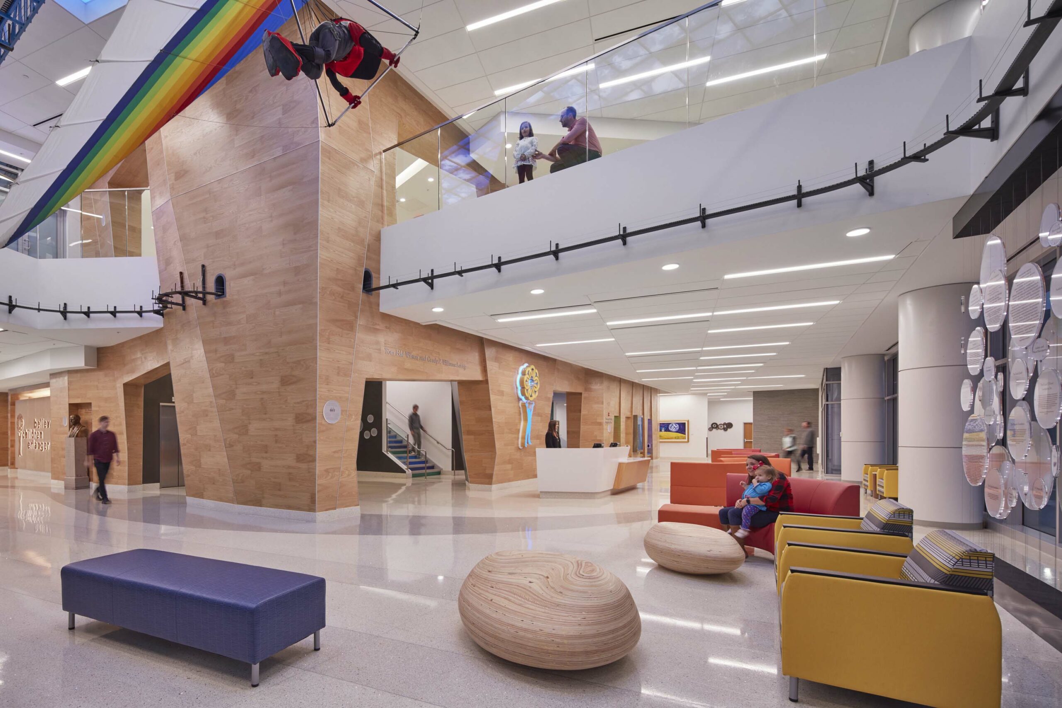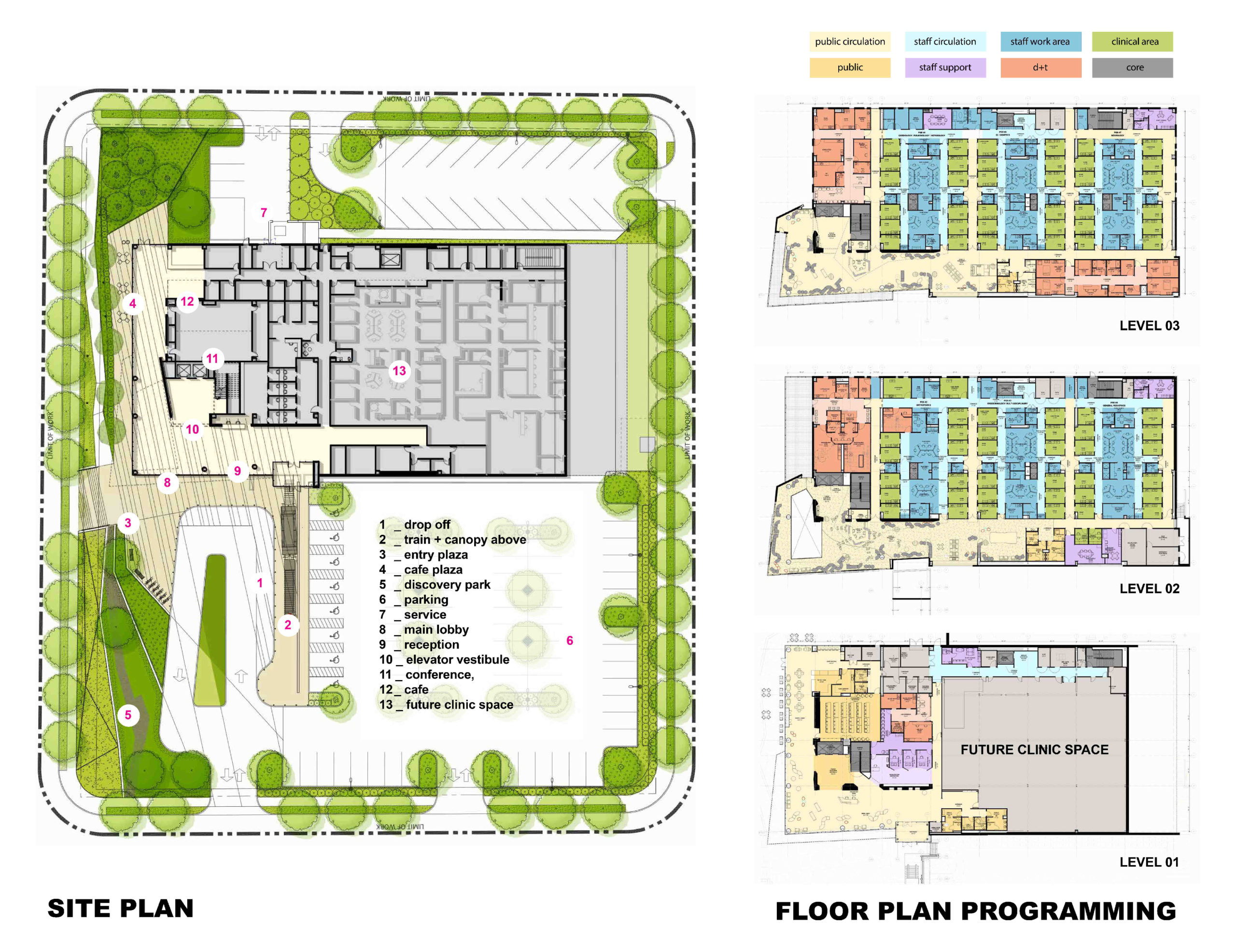29 VotesYear: 2020|Entry Categories: Built Project
Children’s Kennedy Outpatient Center at Erlanger
Children’s Kennedy Outpatient Center is a 100,000 SF ambulatory care center for children standing as a gateway to the broader Erlanger medical campus. Our design of Children’s started and ended with thinking of our patients and how each decision we made realized the potential for health and wellness. The way we designed and thought through the strategic journey for our patients as well as the way the exterior, landscape and interior design is envisioned holistically all respond to creating a health and wellness environment for the Chattanooga community.
Design Challenge
Challenged with creating a gateway for Erlanger’s Health System, being a catalyst for a walkable mixed use environment along 3rd street while in turn creating a Health and Wellness District; the modest Children’s Kennedy Outpatient Center is positioned to do all of that while also taking care of Chattanooga’s most precious asset; their children and future.
This project will be a catalyst for the next 20 years as Erlanger positions itself to develop a new centers of excellence tower for women and children and then eventually a children’s hospital connecting this gateway building to their main campus.
The purpose of CKOC specifically is to create a dedicated children’s hospital complex by first decanting individual pediatric outpatient clinics from within a hospital into a new pediatric outpatient center as a phase I of the total complex. This project is designed around the operational approach of an on-stage | off-stage model as a singular clinic with defined “pods” for the various service lines spread over two floors, 3 pods of 12 exam rooms per pod. Labs and 3D X-Ray Diagnostics provide clinical support.
The center’s sub-specialty and multi-disciplinary clinics include neurology, pulmonary, neurology, genetics, cardiology and more. The design focuses on operational process improvement, improving the family and patient experience, and establishing new precedents for Erlanger Health and the city of Chattanooga.Physical Context
The project starts this 3rd street transformation by engaging the street in a civic way by both embracing the pedestrian’s access to the building as well as providing a buffer from car to courtyard. The ground floor was designed in a way to enriching public realm with transparency of facade as well as a retail program along 3rd street. An integrated landscape and oversized sidewalk along 3rd street were incorporated to further emphasize green space, interaction and the pedestrian.
The design takes cues from special places in Chattanooga creating a sense of familiarity along the patient’s journey. The form and exterior articulation evokes a direct relationship to the overlook mountain Chattanoogians are so very fond of. Embodying nature, biophilic connections and natural formations, our building design gives our patients a sense of comfort as they see a symbol of inspiration and wonder.
The drop off canopy is designed to resemble one of the most prominent bridges in Chattanooga and covers an actual locomotive and caboose donated by the children’s museum of Chattanooga! It’s an iconic symbol that sets up a series of distractions and wonder throughout the patients’ journey
Erlanger Health System is embarking on a bold vision for comprehensive community health and wellness, addressing the full spectrum of care and promoting healthy lifestyles. Erlanger’s transformation will begin with CKOC, creating a meaningful anchor and front door to the campus reinforcing Erlanger’s civic role within the community.
Share This, Choose Your Platform!

