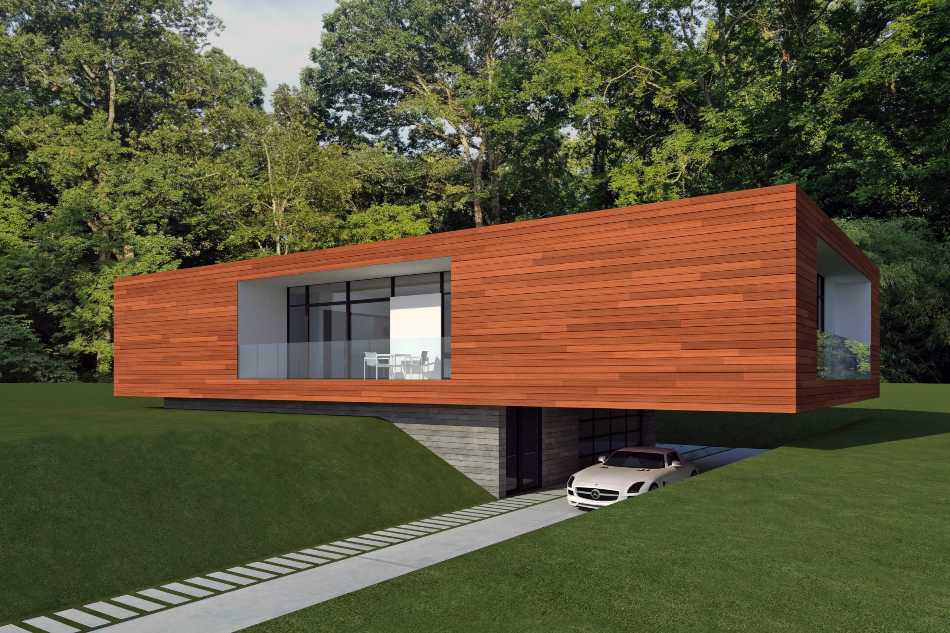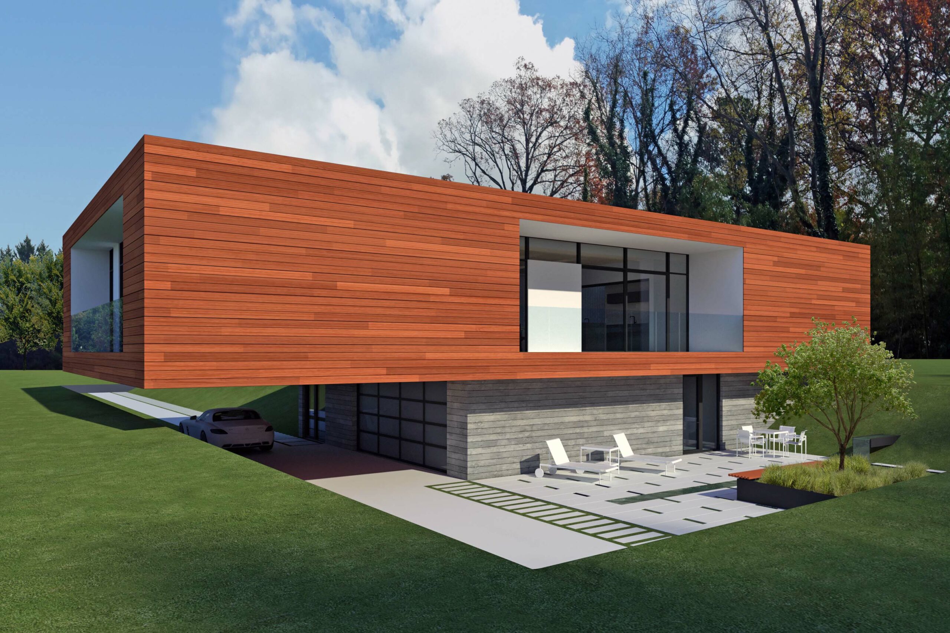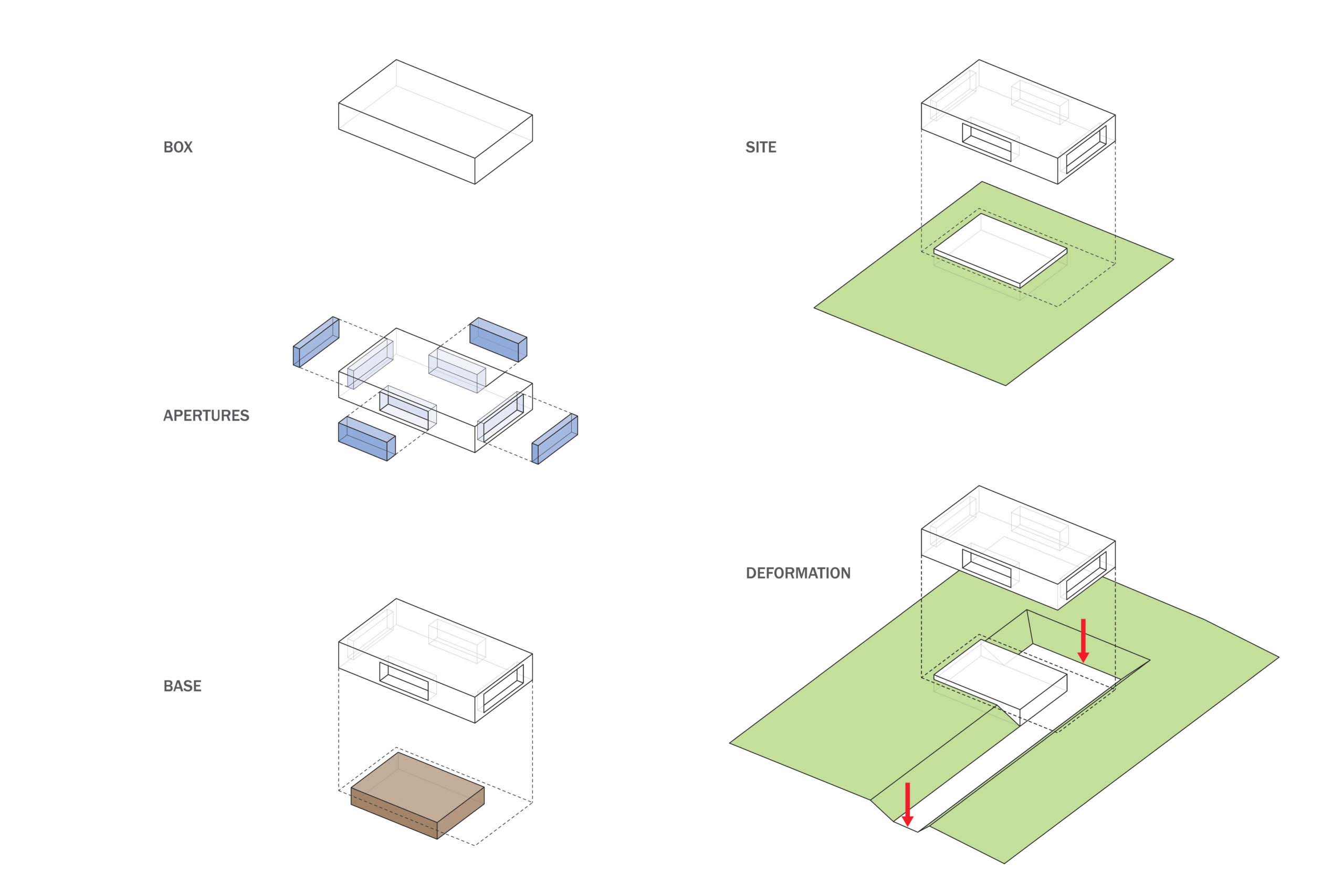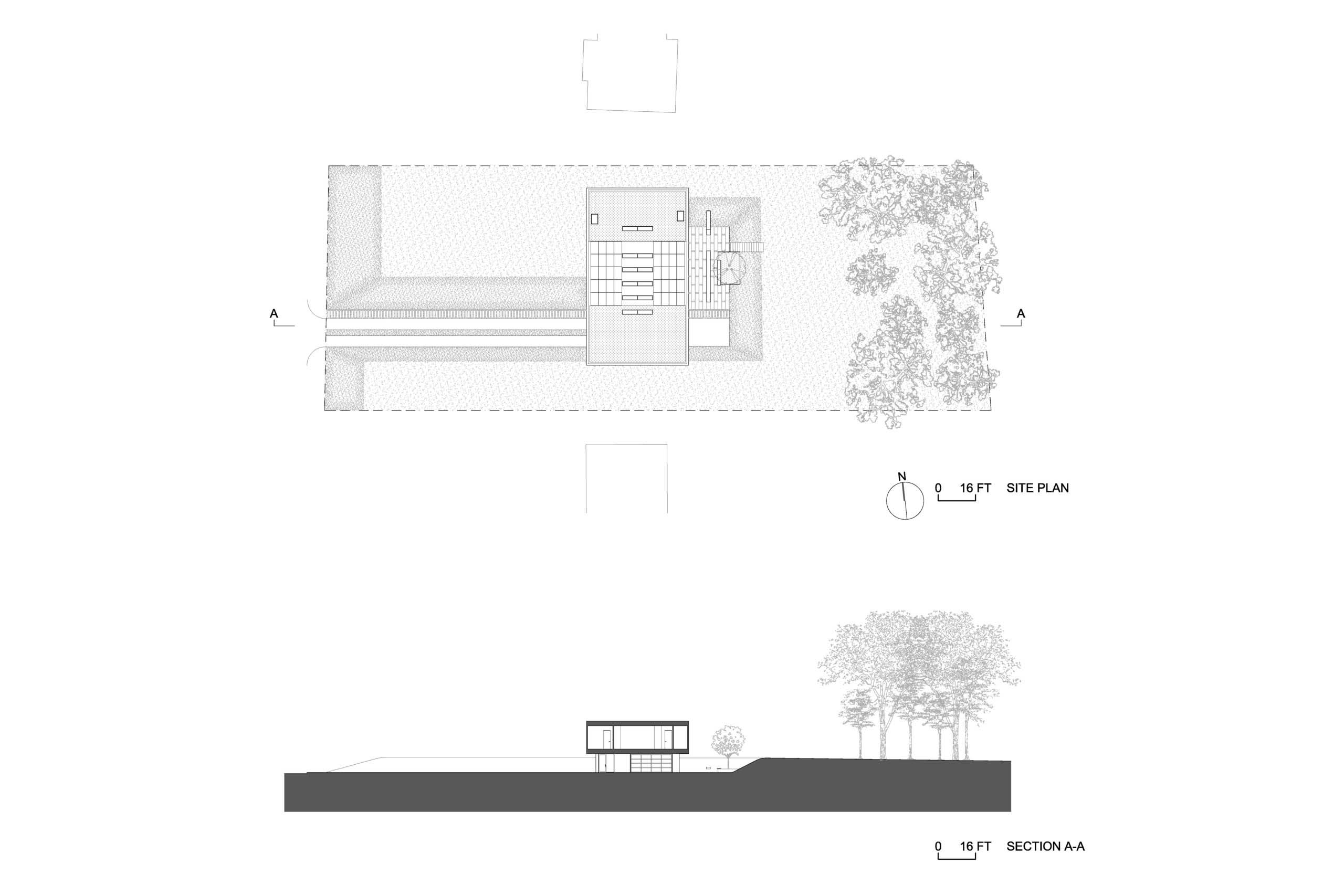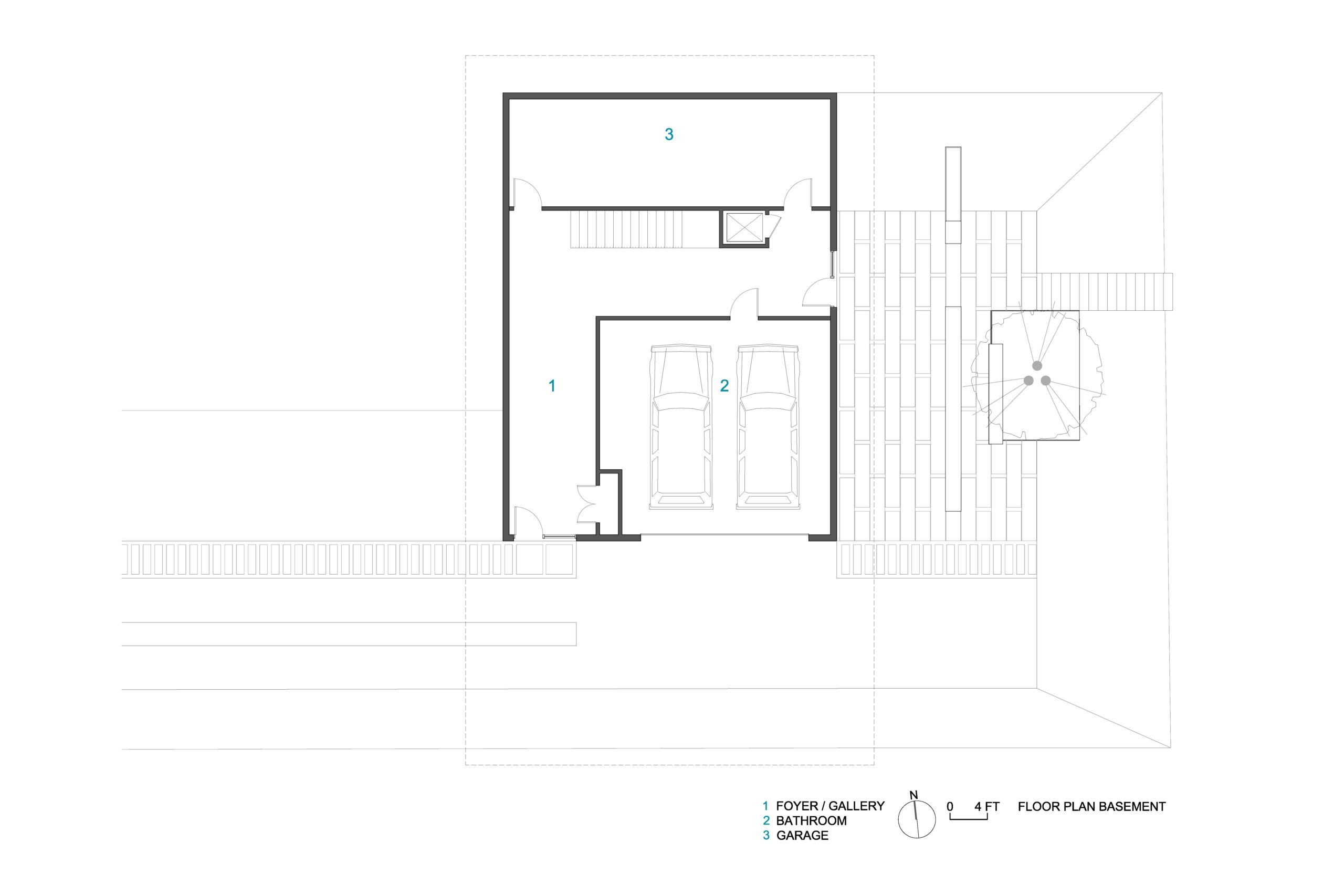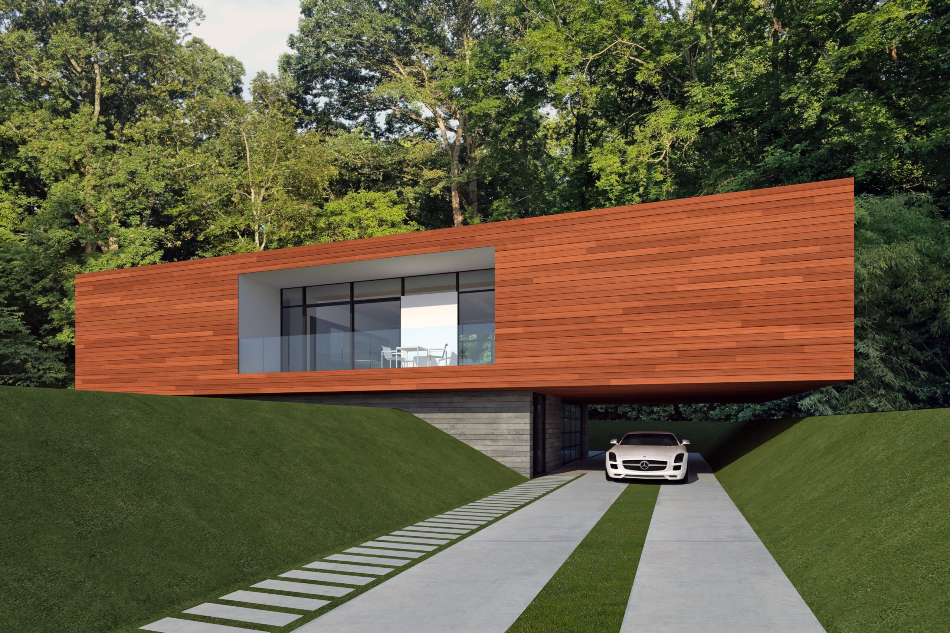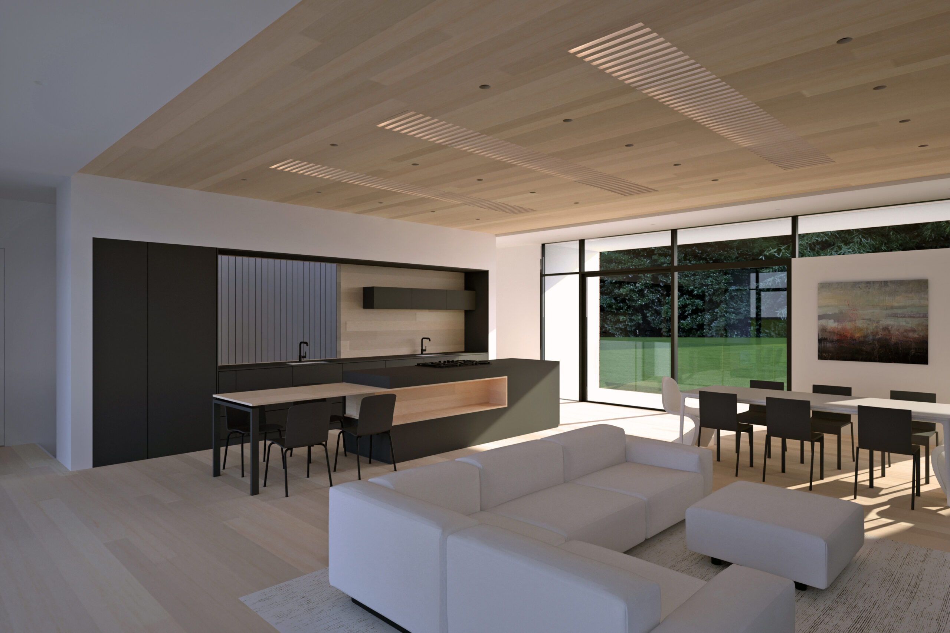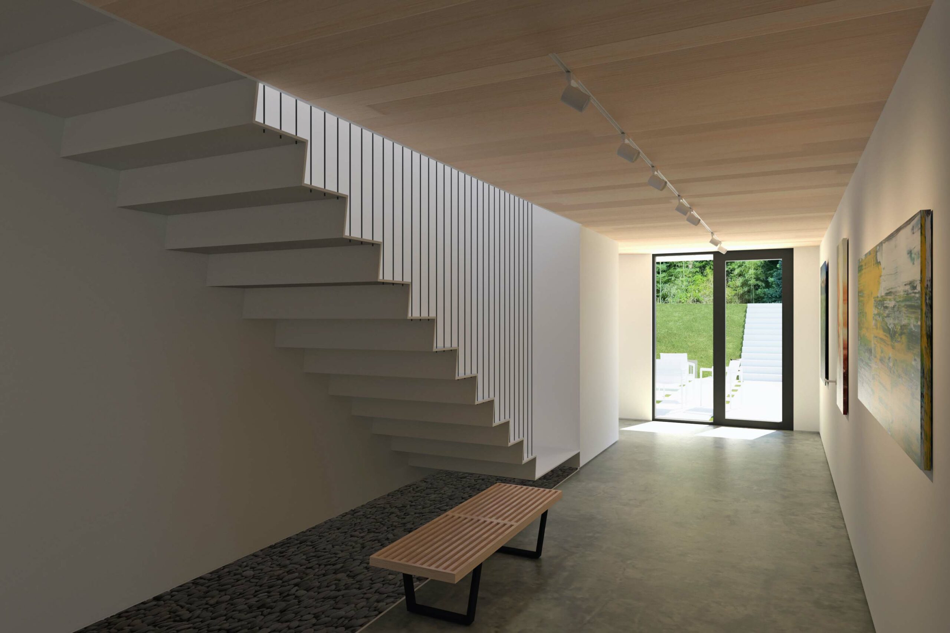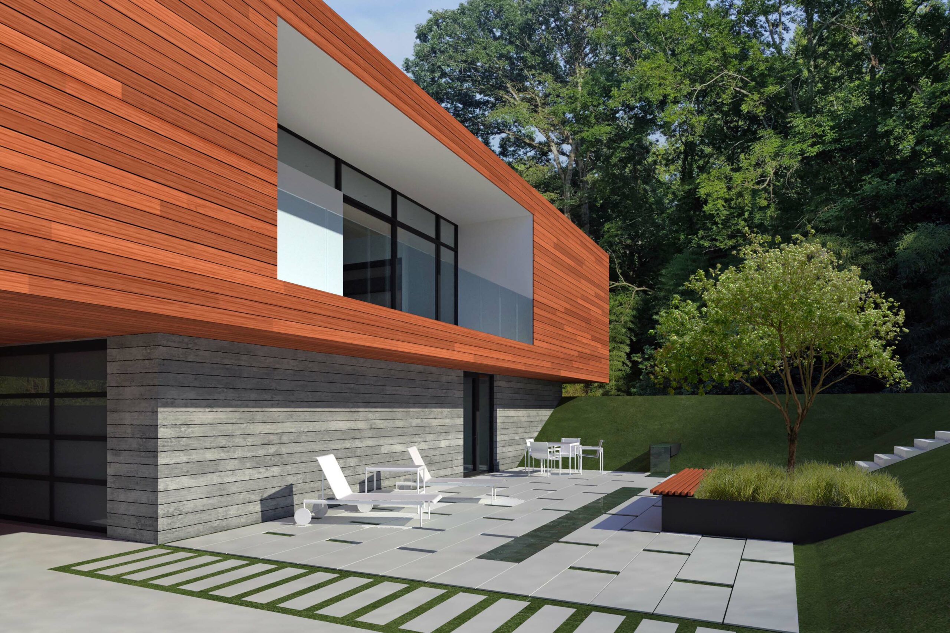6 VotesYear: 2020|Entry Categories: Unbuilt Project
Box House
A modern dwelling in an Atlanta suburb, the Box House is a sustainable minimalist design conceived for a retiring couple with the desire to simplify their lives and minimize their carbon footprint. The clients, downsizing from a larger home, wanted a house that is comfortable for the two of them the majority of the time, but with enough space to accommodate their visiting children and grandchildren. Started as a simple wood box, the house was then strategically manipulated through a series of deliberate moves to solve the client’s programmatic requirements and to respond to the surrounding attributes of the site.
Design Challenge
The challenge was to insert a new modern house into an existing 1950's suburban neighborhood. Taking cues from the typical ranch style houses that make up the neighborhoods fabric, the Box House reimagines this past prototype into a current minimalist sustainable form.
The house started as a simple single-story box in an effort to not over power the surrounding homes and to allow the clients to age in place. Then through a series of straightforward moves the wood box is strategically manipulated to solve the houses programmatic needs and to respond to the context. Each major design decision results in clear interventions and, like the ranch style, the Box House is less concerned with being a grand gesture instead focusing on how the parts relate to each other and the natural environment.
Four carefully placed large apertures are cut into the wood box. These large openings, akin to the ranch style’s plate glass picture windows and sliding glass doors, expose the interiors to natural light and create covered exterior spaces that offer a connection to the outdoors while being sheltered from the summer sun.
The private areas of the house are pushed to the ends flanking the central public spaces to create an open floor plan reminiscent of the ranches' casual style. Perched on top of a concrete base, the wood box is disengaged from the ground. This allows it to float freely over the site that is deformed to accommodate an entrance drive to the garage and foyer below.Physical Context
The surrounding context of the Box House had a substantial influence on its design. For example, the design started with wanting to preserve the natural beauty of the site by using the footprint of the demolished house and leaving the large specimen trees undisturbed. Clad in a natural ipe rainscreen, the house aims to blend with its wooded backdrop by using natural materials that patina over time.
At one story above grade, the house is scaled appropriately to not overwhelm the neighborhoods 1950’s ranch style houses. The carved-out apertures with floor to ceiling glass in every room allows a constant connection to the exterior environment and outdoor living space. The large sliding glass doors in the east and west apertures capture the breeze for natural ventilation through the public spaces. The overhangs serve to shade the harsh summer sun while allowing for solar heat gain during the colder winter months.
A central series of skylights serve to illuminate the public spaces during the middle of the day and allow the shifting light patterns and exterior mood to be reflected on the interior. The roof above the public functions contains enough solar panels to run the houses’ electrical load while the remainder of the roof is covered with vegetation to reduce stormwater runoff, mitigate energy consumption and improve air quality.
The engineered landscape berms that guide you to the house merge the natural environment with the artificial creating a lower private garden in the backyard that serves as a private respite.
Share This, Choose Your Platform!

