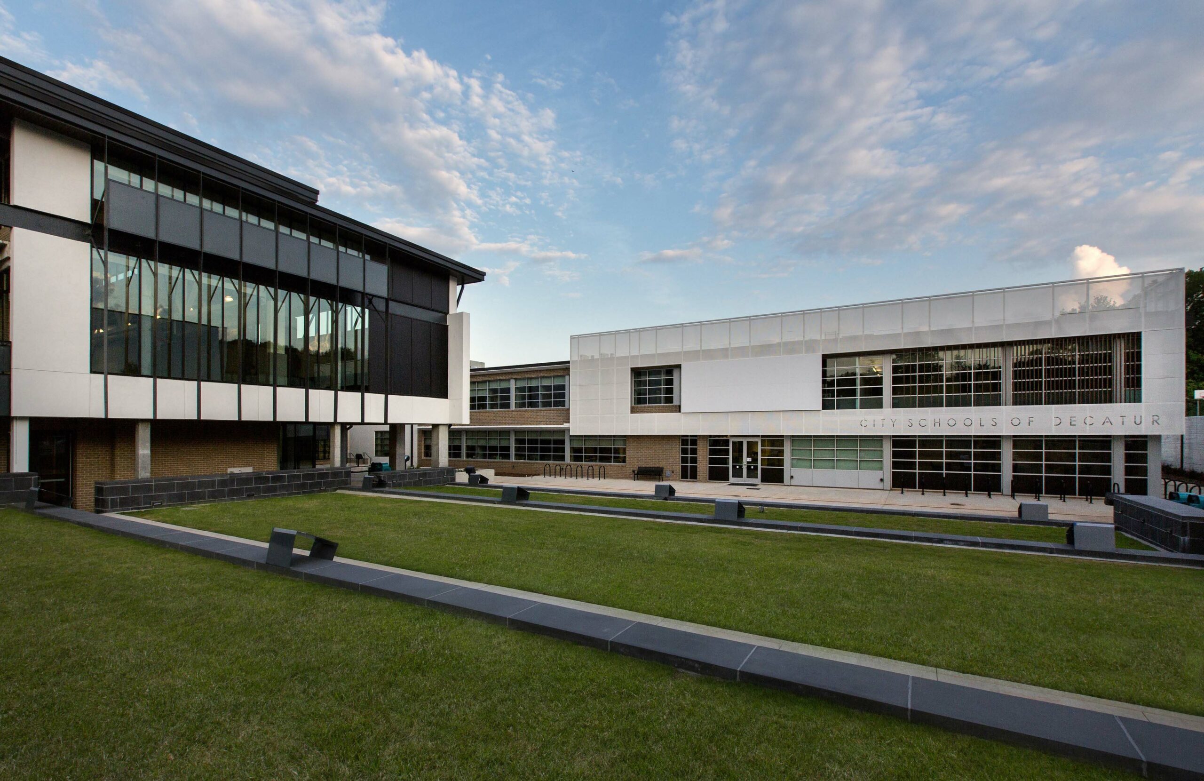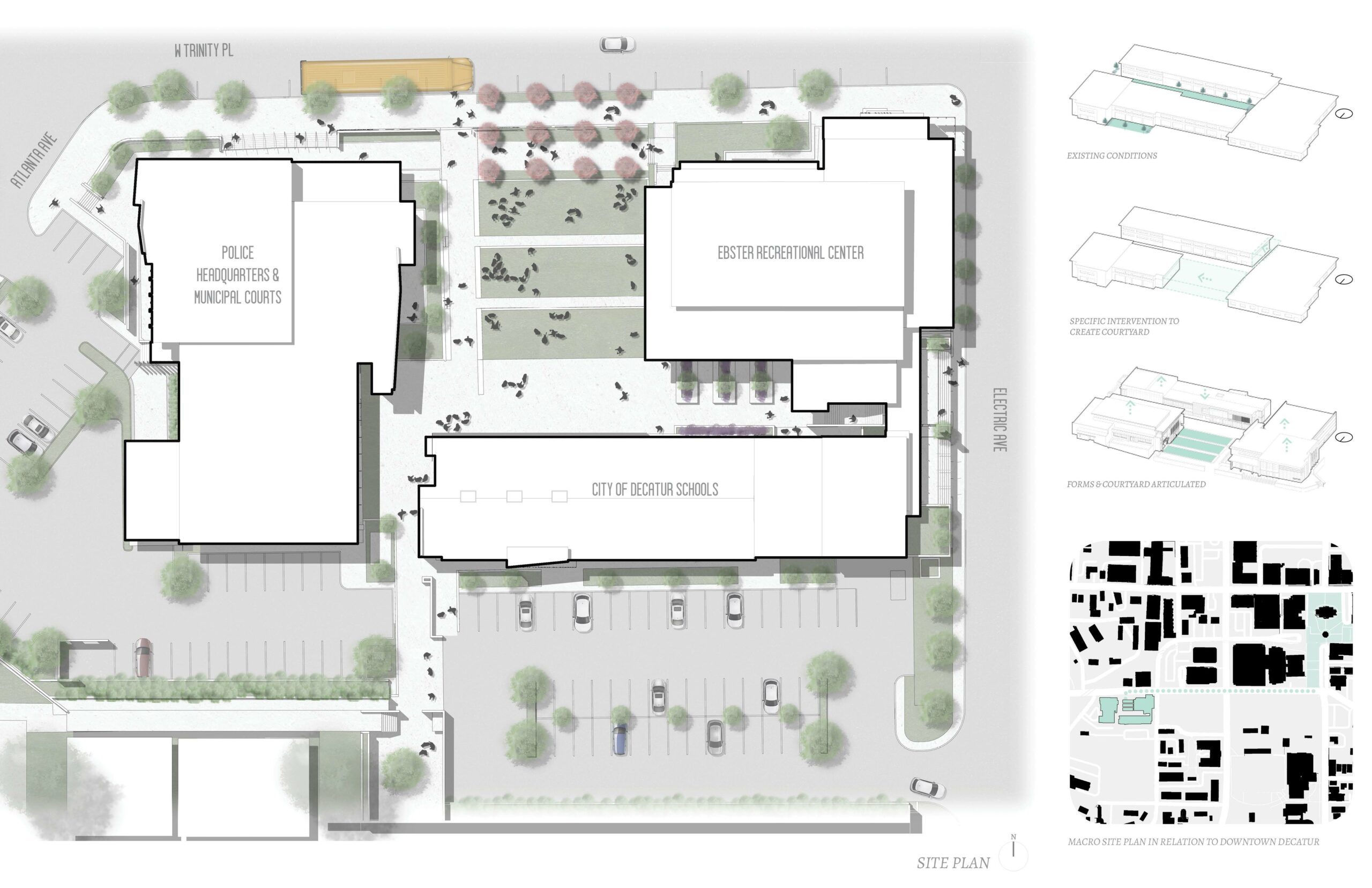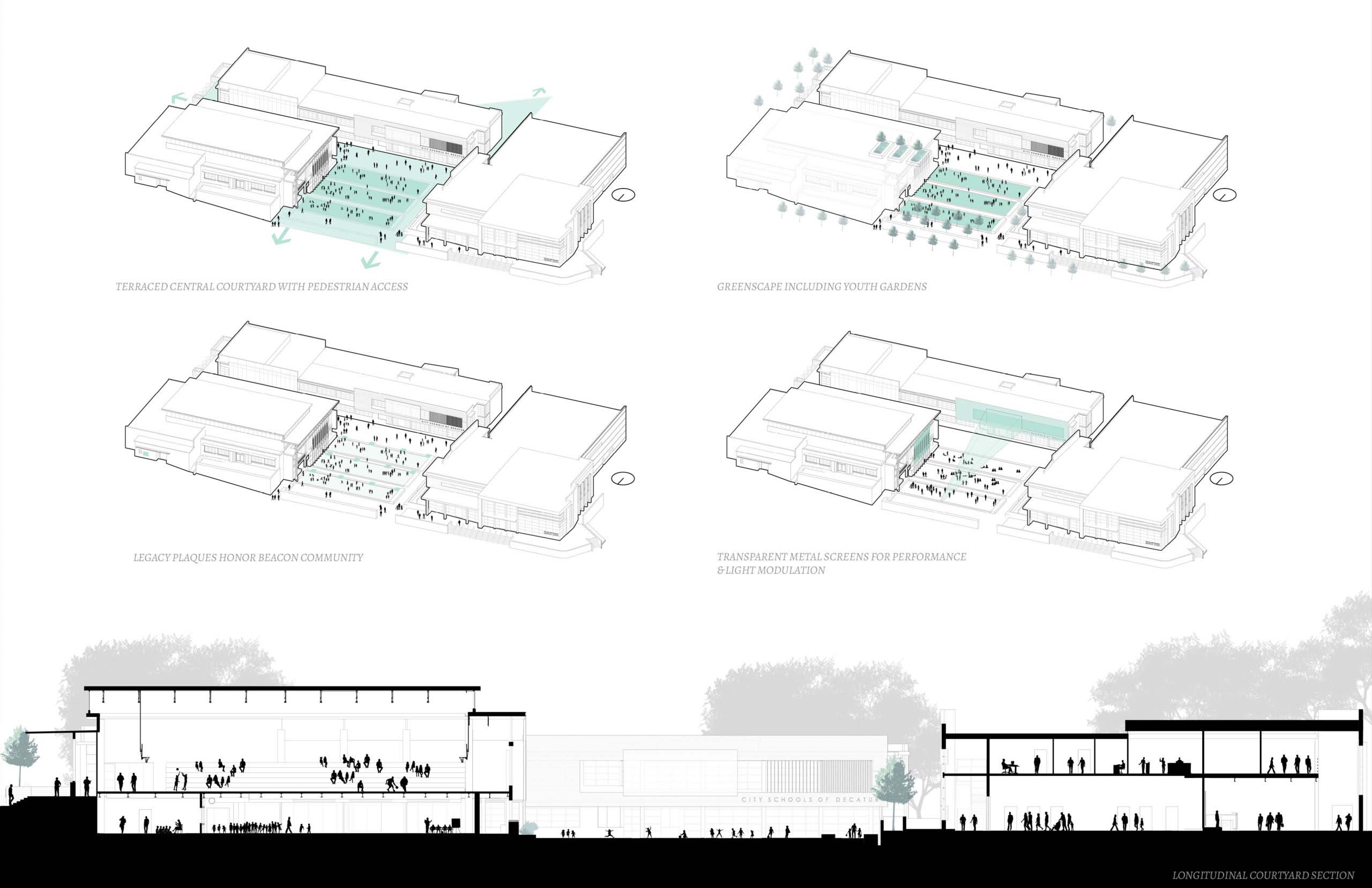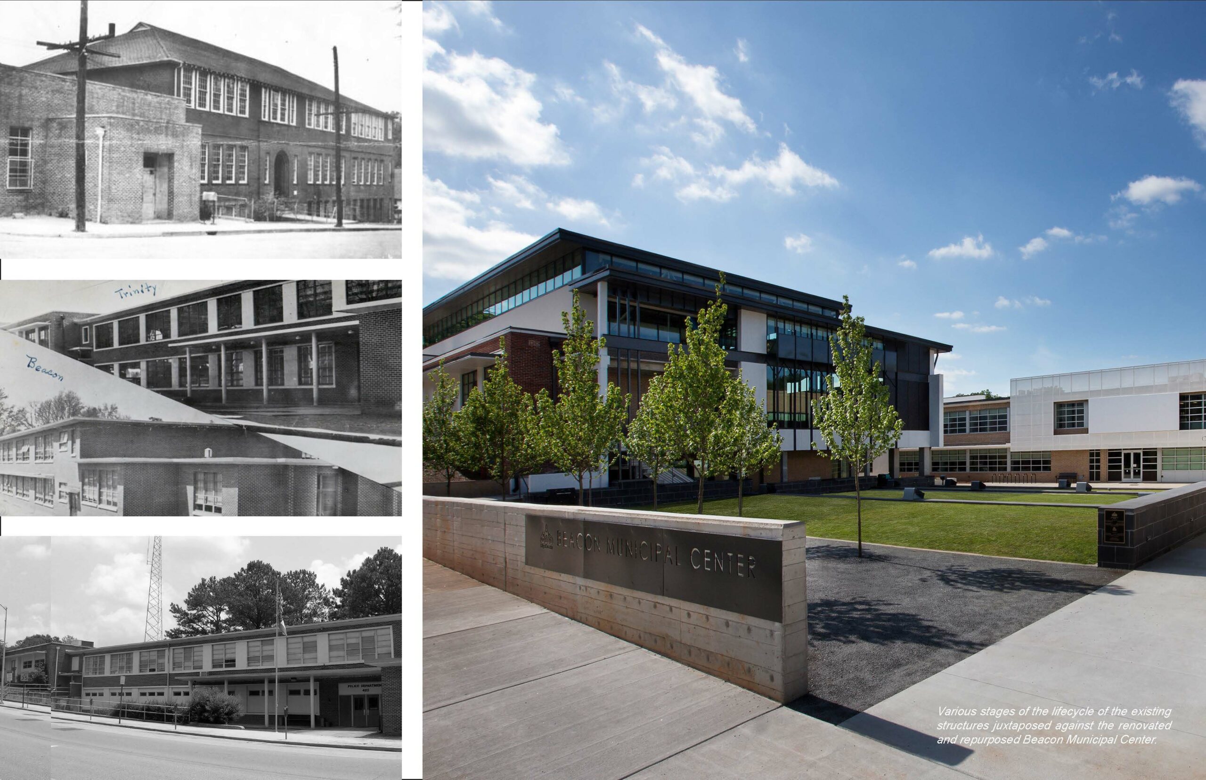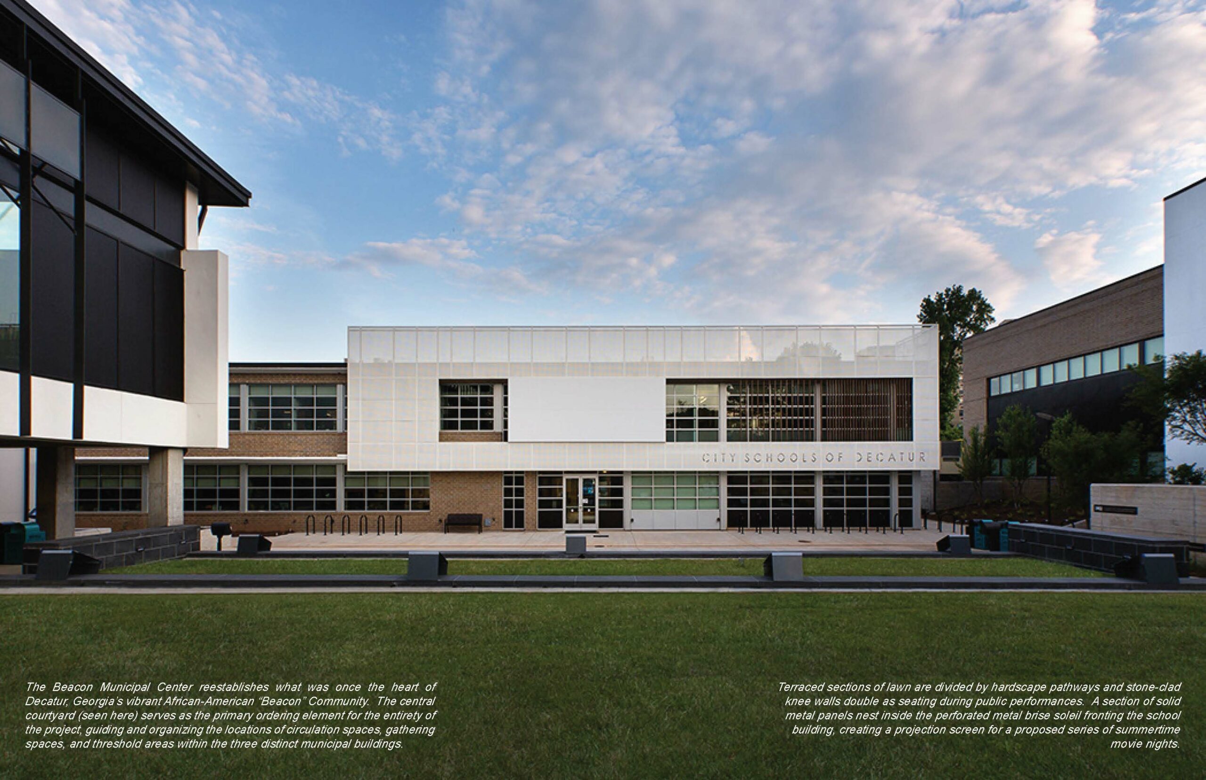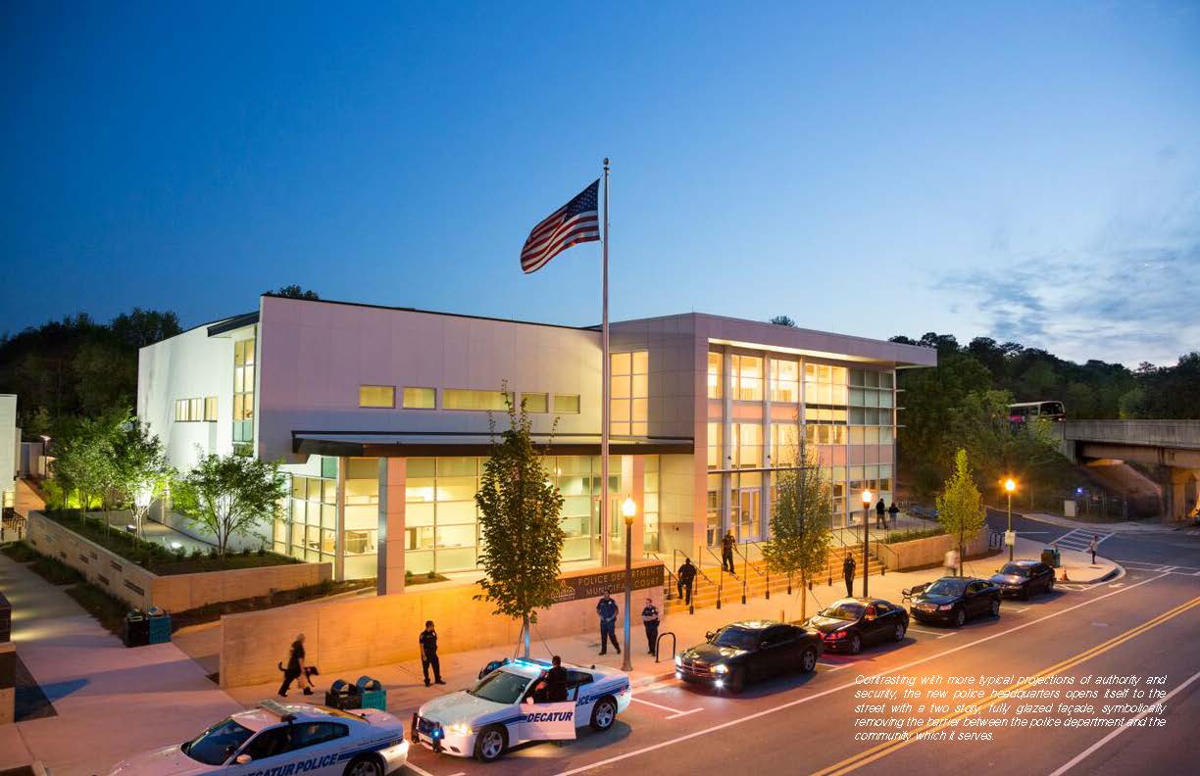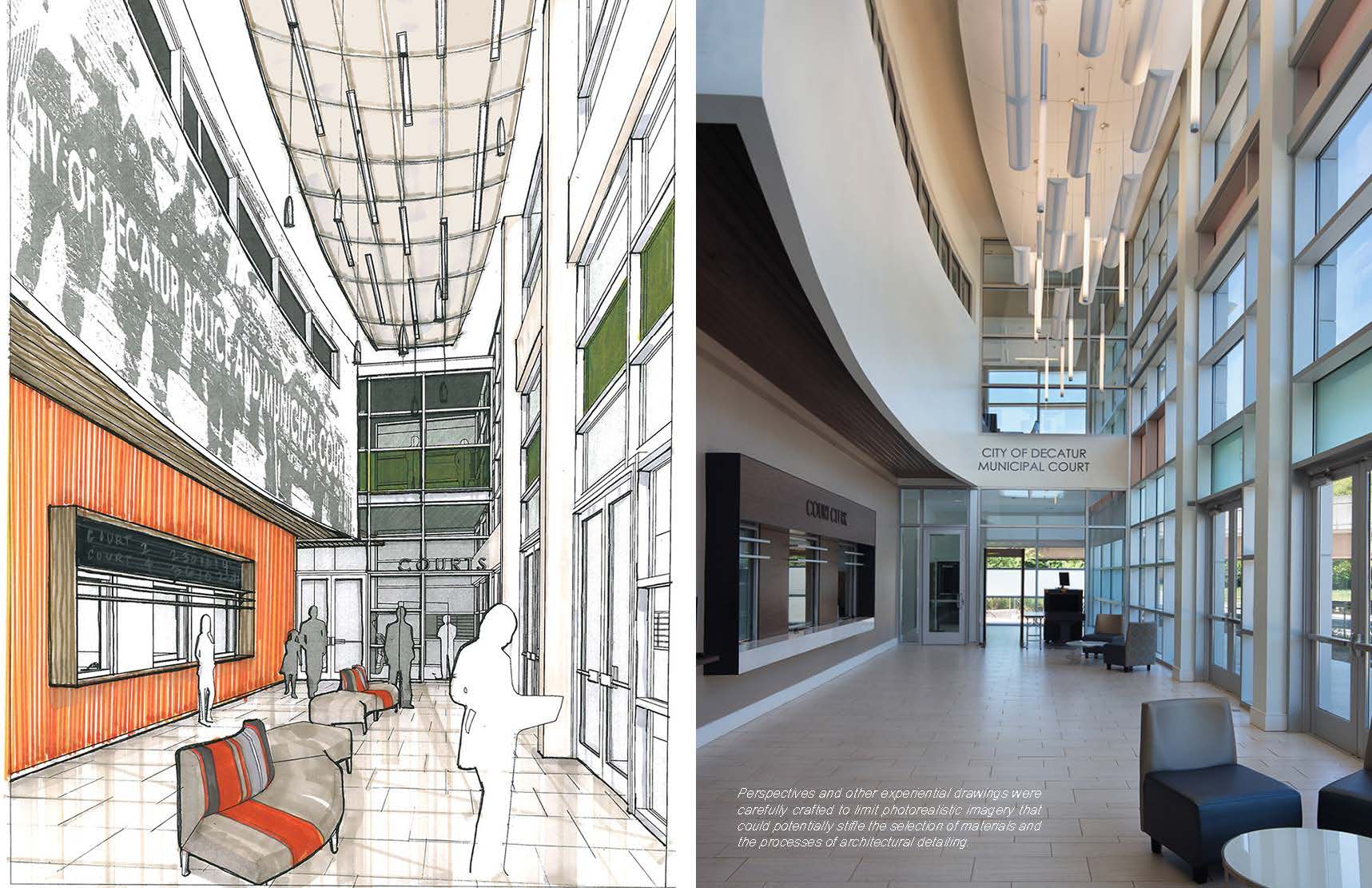1 VoteYear: 2020|Entry Categories: Renovation/Restoration
Beacon Municipal Center
The Beacon Municipal Center reestablishes what was once the heart of Decatur, Georgia’s vibrant African-American “Beacon” Community. Completed in 2015, the LEED certified campus houses the city’s police department, municipal courts, school system headquarters, and various other city programs in nearly 85,000 square feet of new and repurposed space. The project is conceived as a carved mass, with distinct blocks framing three sides of a central court. The court serves as the primary ordering element for the project, guiding and organizing the locations of circulation spaces, gathering spaces, and threshold areas within the three distinct municipal buildings.
Design Challenge
The first major challenge of The Beacon Municipal Center concerned the program. The original RFP described the desire to combine three major, and disparate, municipal departments into a single campus. It included relocating city police headquarters, municipal courts (including discreet facilities for prisoner transport and holding), administrative offices for the city schools department, and a new home for the city’s “Active Living” recreation center - a highly complex program comprised of a gymnasium, classrooms, and additional spaces for afterschool programs for the city’s youth. Careful and thorough programmatic analysis revealed that original square footage estimates were unnecessarily inflated, resulting in a reduction of the overall building footprint. This investigation ultimately led to the creation of the central courtyard. What could have been a simple collection of municipal buildings instead became a new destination within the urban fabric. The proximity of the 100 year flood plain, onsite detention requirements, and poor subsoil conditions also posed problems for the project. Located in a basin and historically vulnerable to periods of flooding, the site required the construction of an enormous underground concrete vault to handle storm water detention for the surrounding area as well as providing auxiliary storm water storage for the site itself. A smaller subterranean detention basin was created to harness storm water on site, store it, and redistribute it as irrigation for the campus’s drought tolerant xeriscape.Physical Context
The Beacon Municipal Center responds to its existing context through the careful renovation of specific components of Decatur’s former African-American Trinity High School. Although unable to preserve the entirety of the building, key portions were painstakingly protected and repurposed as the Ebster Recreational Center. As a compliment to the system of placards located throughout the central court, a more detailed, permanent installation inside the building’s main entry pays homage to the rich heritage of the Beacon Community and a number of its notable figures. Once slated for demolition, the previously derelict structure now provides the cornerstone to one of the city’s main civic spaces, creating a new destination for the entire community and engendering a sense of inclusivity for all of Decatur’s residents.
The campus’s primary design element, the central courtyard, allows for maximum transparency on the building envelopes that define its edges. Raised clerestories and double height volumes bring reflected sunlight deep within the buildings’ interiors. A series of carefully detailed perforated metal panels were fabricated to function as sun shades and brise soleil across the various facades of the buildings. Panels range in both size and color depending on their orientation and feature varying degrees of opacity and transparency, ranging from completely solid to only an exposed metal frame. This series of metal skins allows controlled amounts of light to enter the new structures, framing specific views, and affording a visual connection between each of the individual municipal buildings and the central courtyard beyond.
Share This, Choose Your Platform!

