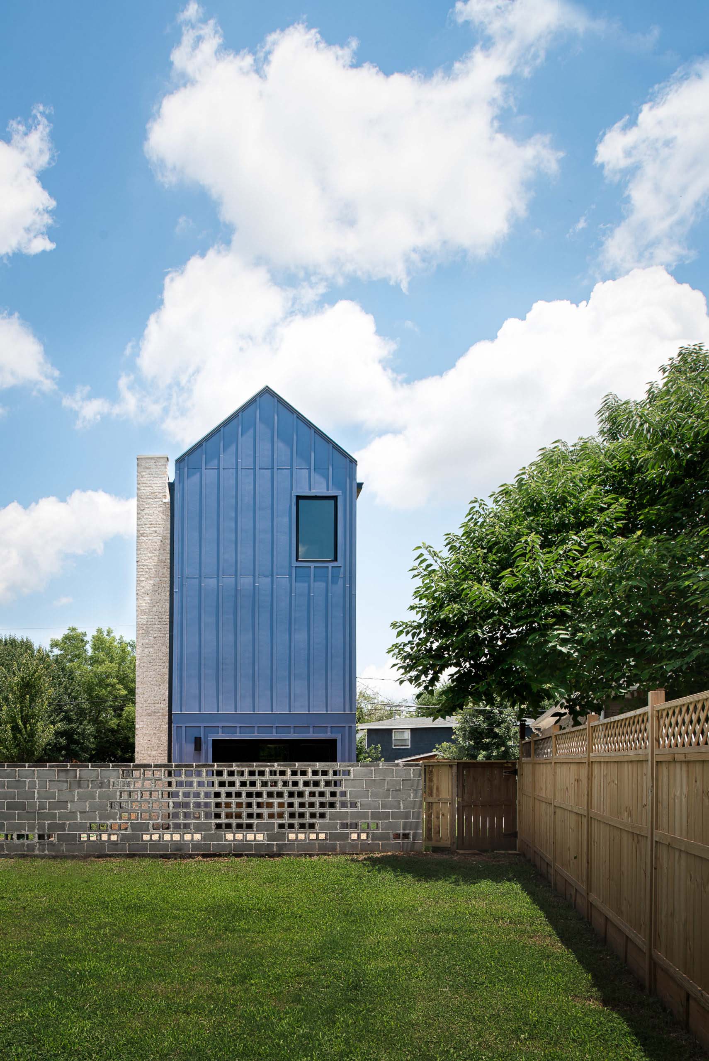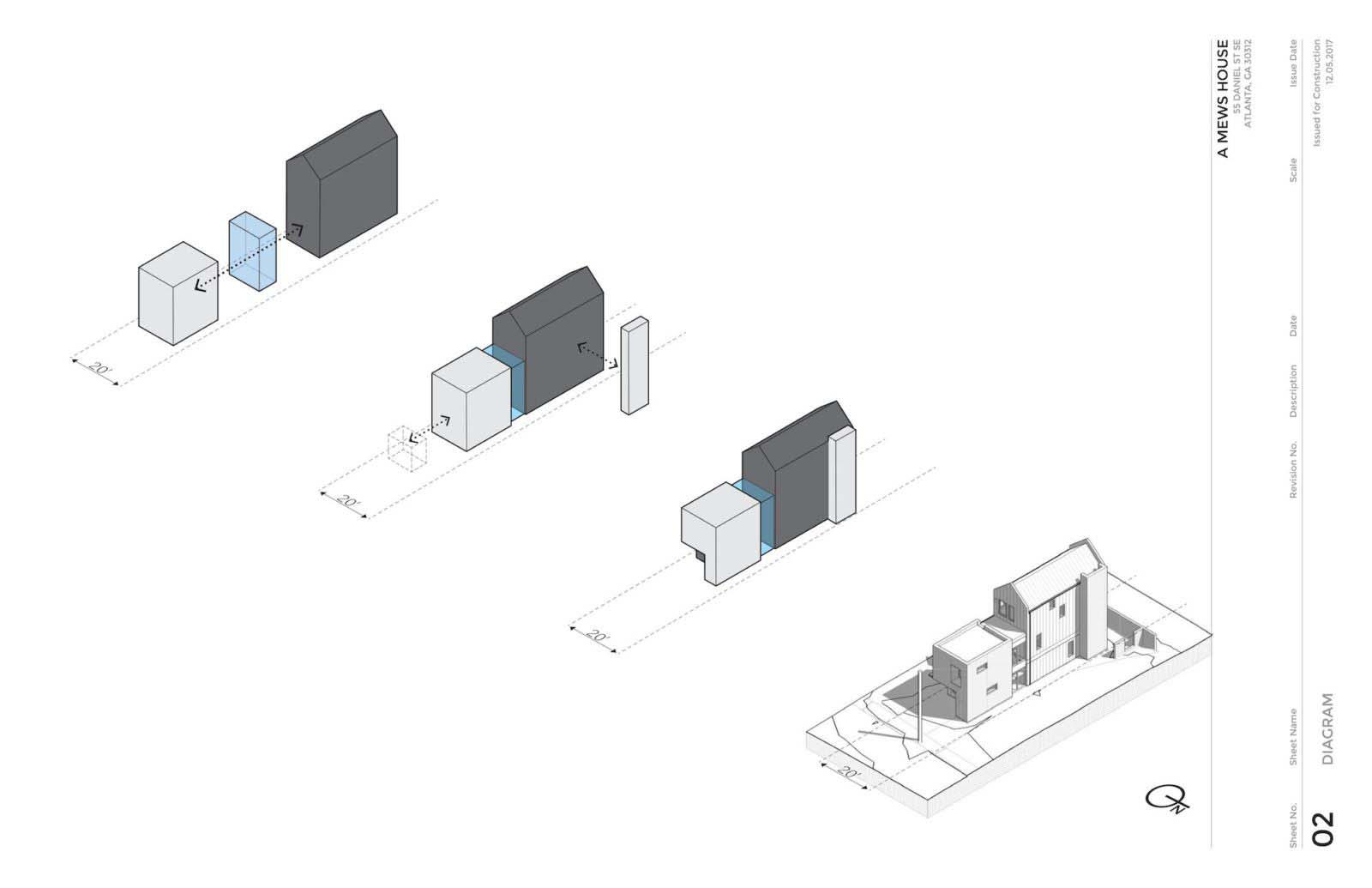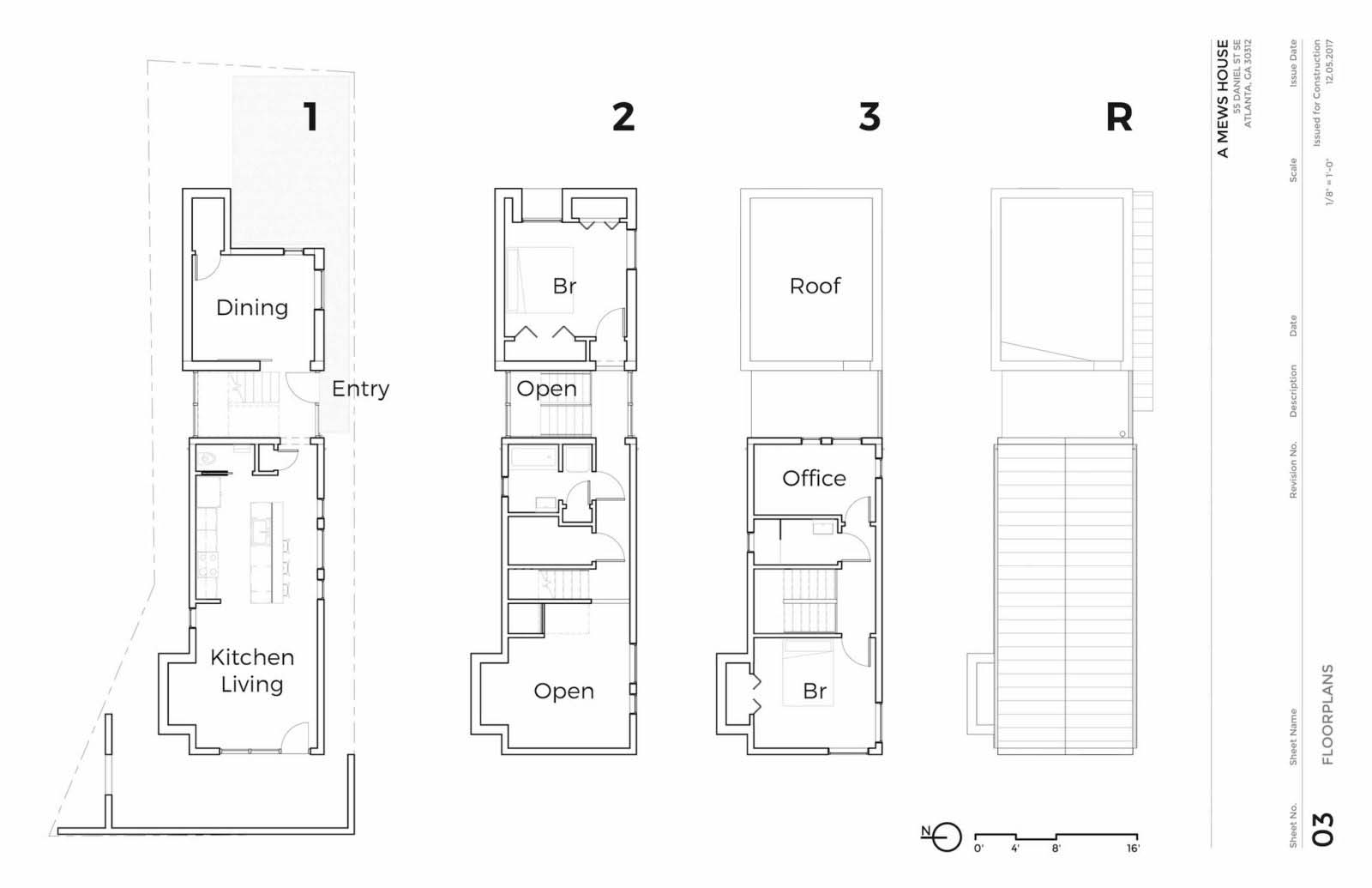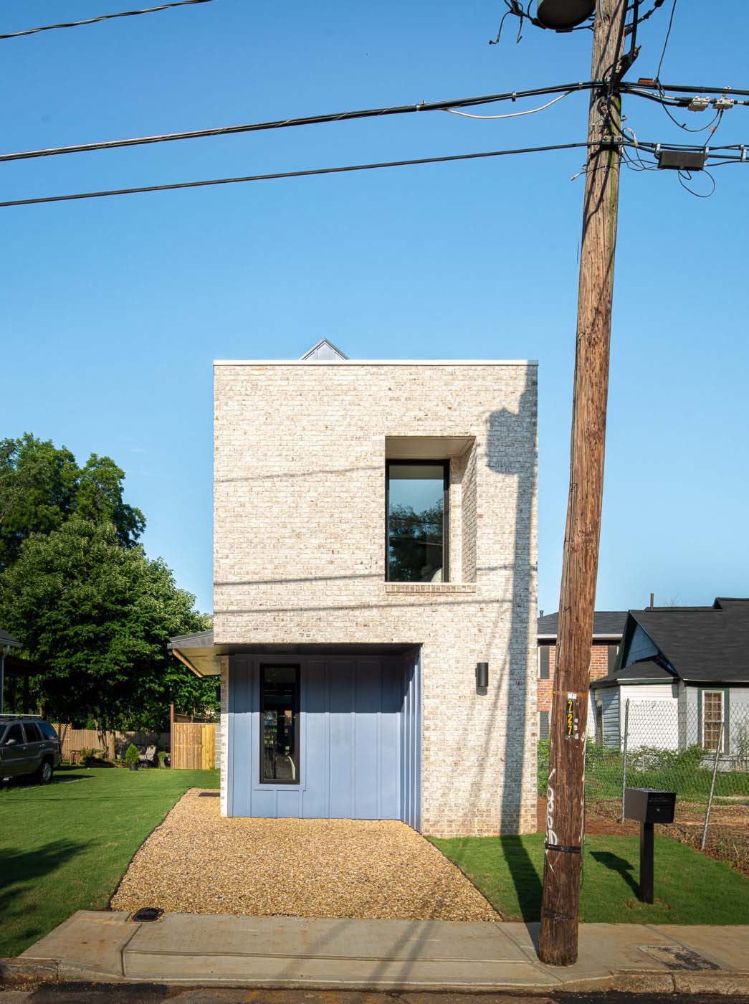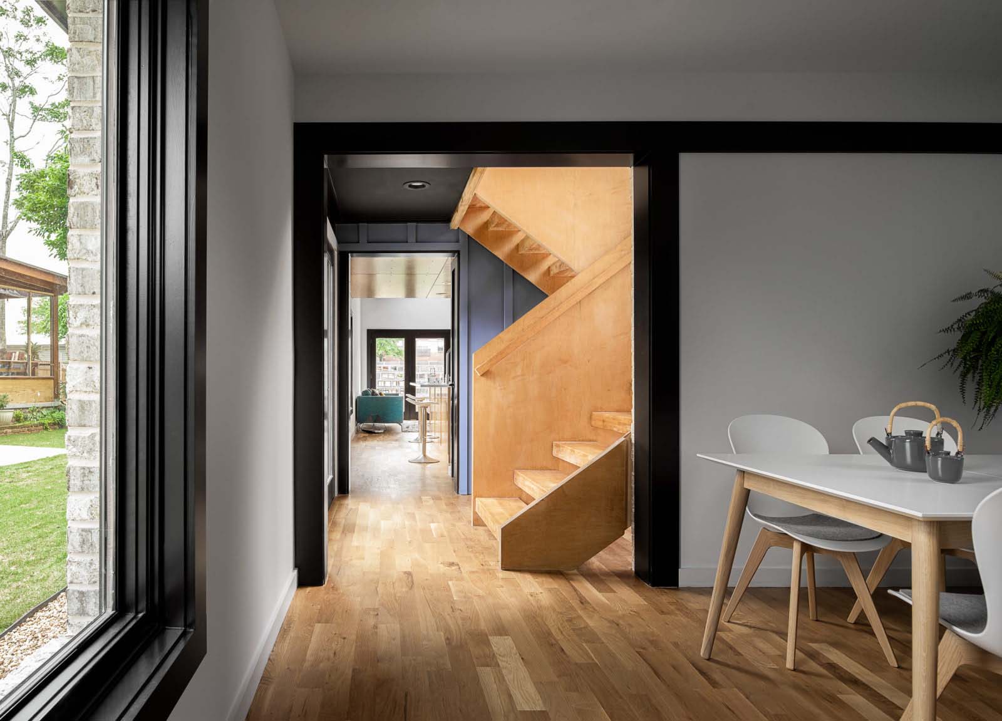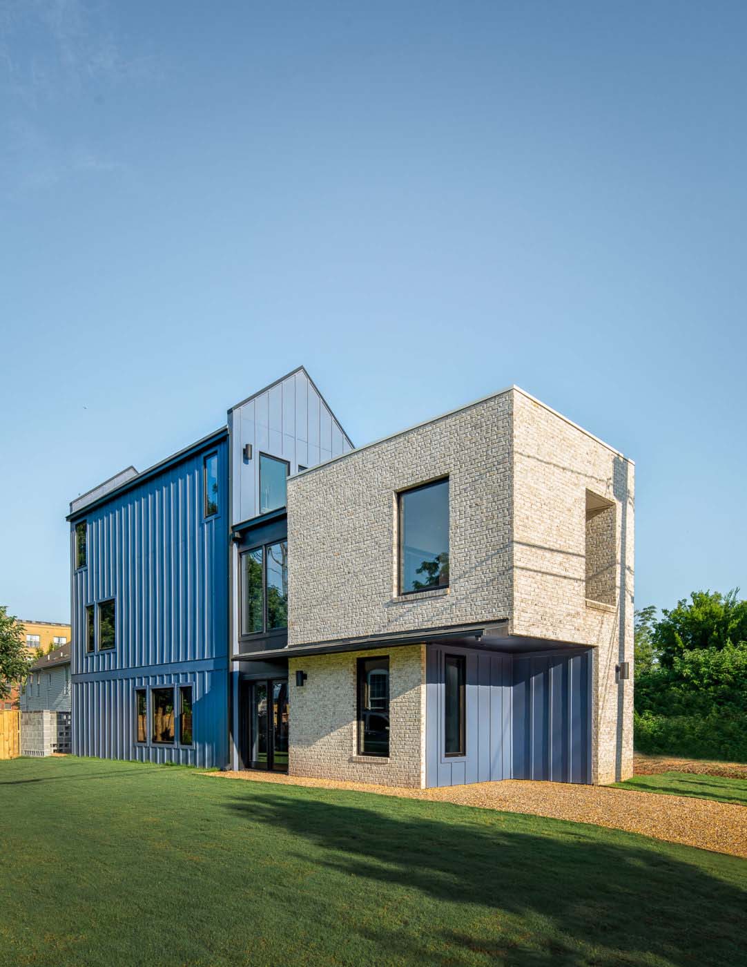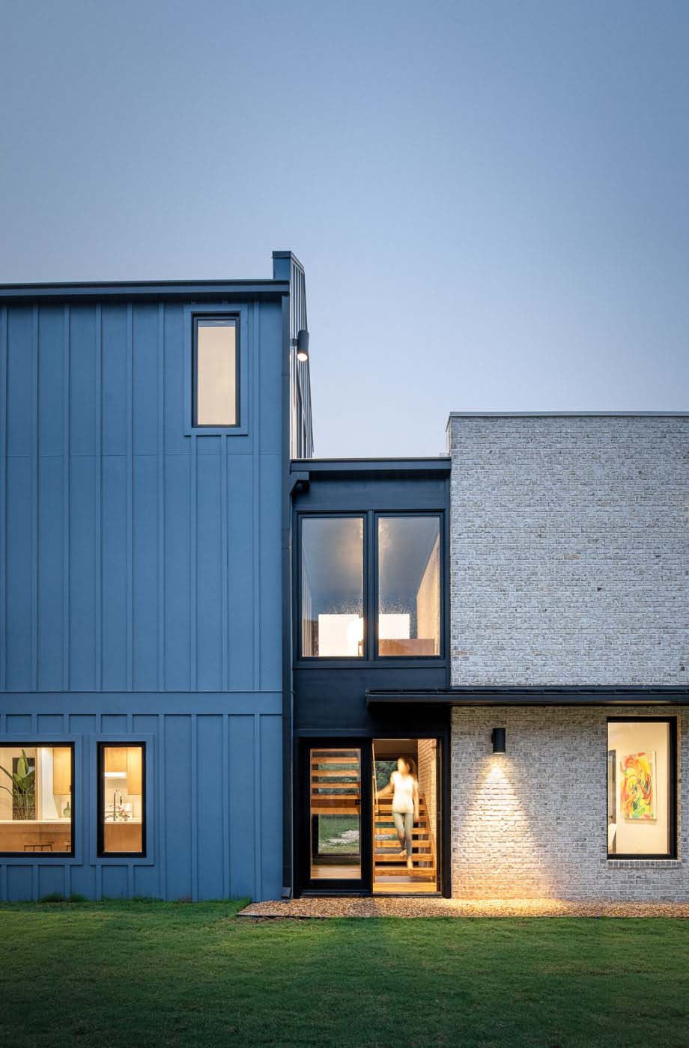13 VotesYear: 2020|Entry Categories: Residential under $1M
A Mews House
A Mews House was the 3rd smallest lot in Atlanta with a detached single-family residence built on it. The lot is only 20’-wide providing for a 14’-wide house even after relief from vexing suburban zoning regulations were granted.
As housing affordability becomes a growing issue, we must build more housing – period. This project shows the role design can play to bring new and innovative housing stock online.
Testing the premise that design drives economies, “A Mews House” was built as a spec house arguing that elevated design can be profitable in the competitive speculative residential market without direct public subsidies.
Design Challenge
BREAKING THE MARKET PARADIGM: When writing my own design brief, I wanted to address a paradigm regarding the types of design solutions that typical residential developers were building in the Old Fourth Ward neighborhood of Atlanta.
Zoning ordinances encourage speculative developers to destroy or add to a smaller house and maximize the building size. In my neighborhood, they were invariably 3-bed/3-bath 2,200+ sf houses selling for over $850,000 in 2018. The forms of the houses are 3-story rectangular boxes covering entire lots, and the common design solution is to sheath the box in different budget-minded materials to achieve phenomenal or literal transparency of the house program. This hurts neighborhoods by homogenizing the housing stock to the same program, the same design solution, and a narrow set of buyers. Like many urban centers, Atlanta has housing affordability challenges. Diverse housing stock is a vital component to help address the shortage and preserving diverse communities.
I submit that “A Mews House” modestly attacks the market-driven homogeneity paradigm first by building a smaller house on a narrow “unbuildable” lot, one a traditional developer would leave empty or combine with another lot; second, by employing a design that breaks the market-driven maximum rectangle into two masses arguably more legible and scaled more appropriately to its current and future neighbors; and third, by demonstrating that narrow houses can be beautiful, spacious and humane.Physical Context
The physical context of the project is an urban infill setting in a compact development area with over 20 dwelling units per acre. One of the project’s raison d’être was to integrate into this urban environment showing that narrow housing models already present in Toronto, Philadelphia, London and Amsterdam are suitable in Atlanta, a city notoriously known for sprawl.
Infill development transforms unproductive empty lots into productive land that contribute to the city’s tax base without adding significant burden to infrastructure when compared to sprawling suburban development. The project provides the occupants access to existing amenities including public open space, a high intersection density street network with multiple modes of transport (walking, bicycling, bus and rail), and multiple community resources like restaurants, a public library, places of worship, a school, a senior facility, and a cultural arts facility – all within a half mile.
Physically, the house is spatially efficient; it is 25% smaller than dwellings with similar features reducing its lifecycle costs. That’s 25% less building material, 25% less home to heat and cool, and 25% less area to accumulate stuff. The building’s mass presents the smaller brick parti to the street scaled more appropriately to pedestrians and the adjacent single-story and two-story houses.
Share This, Choose Your Platform!

