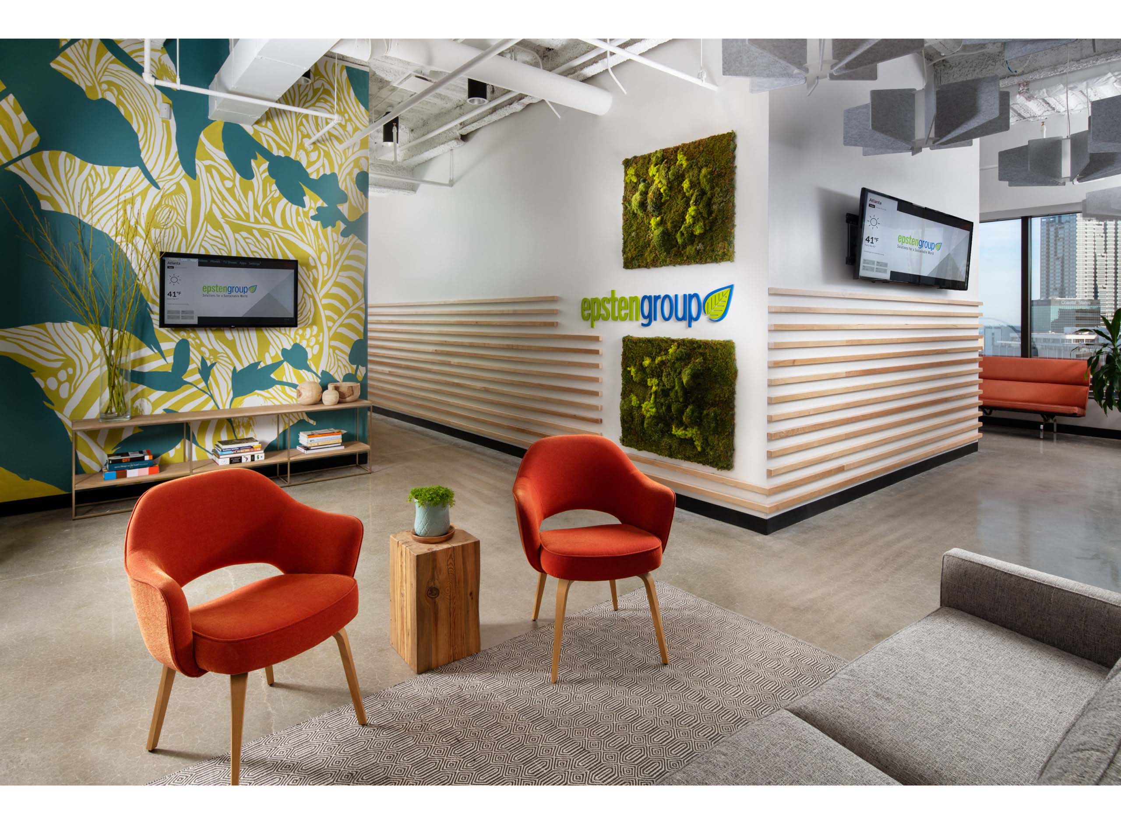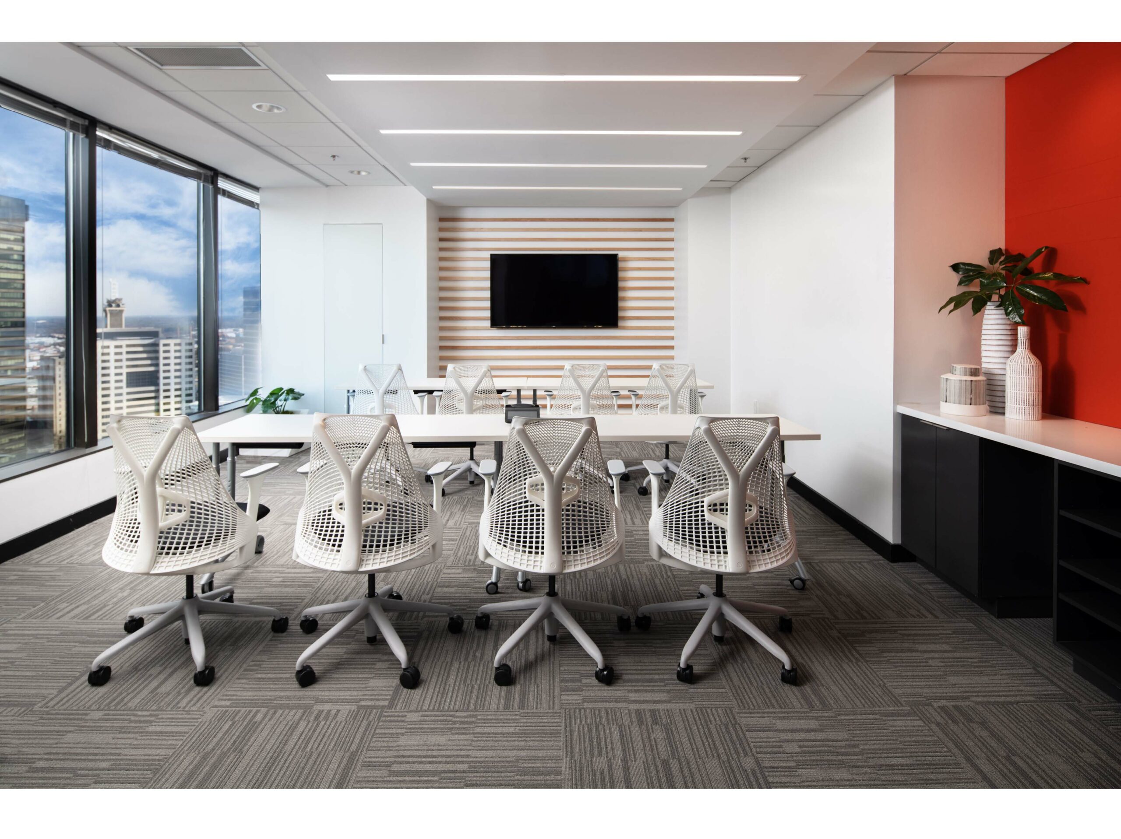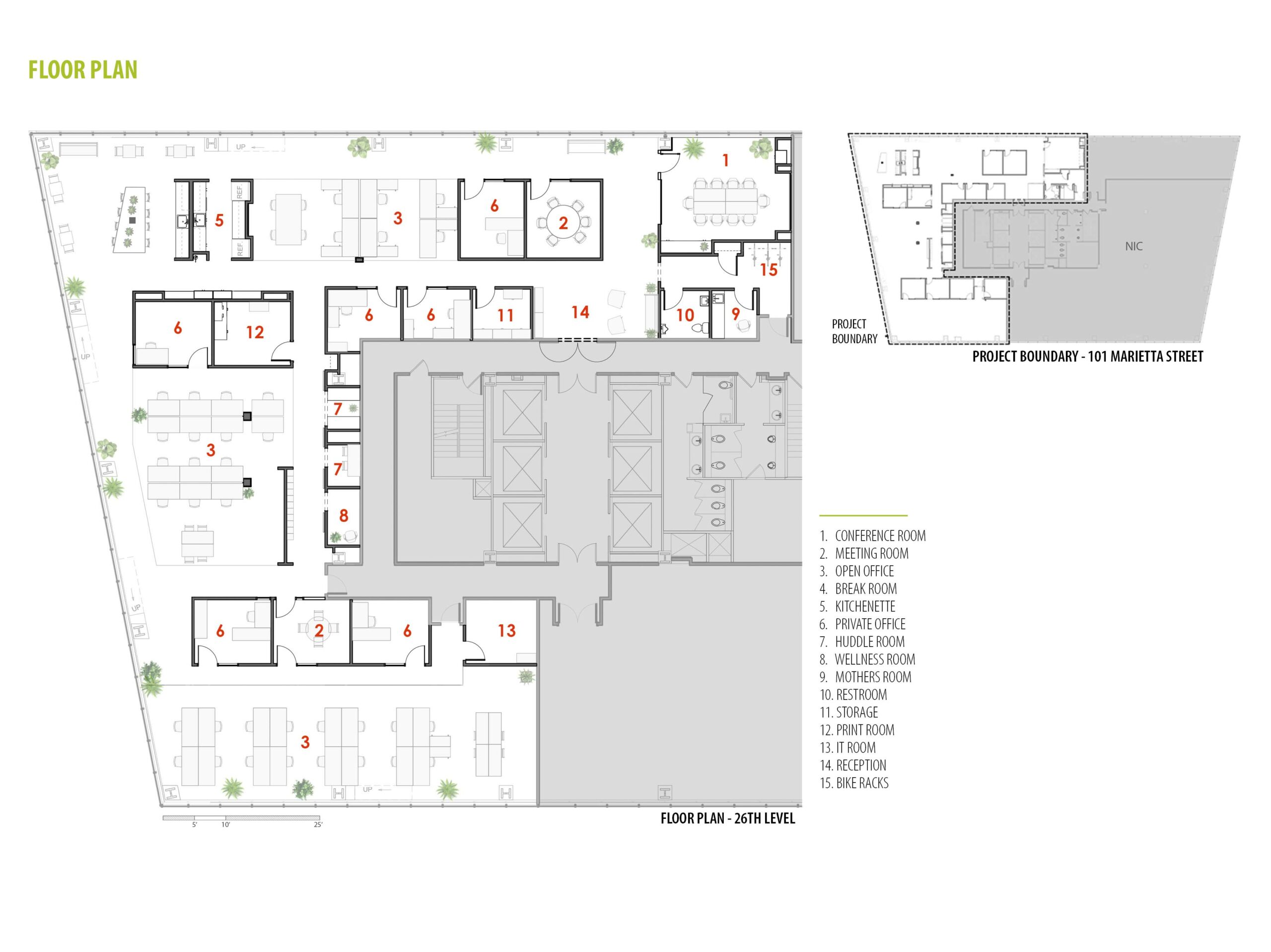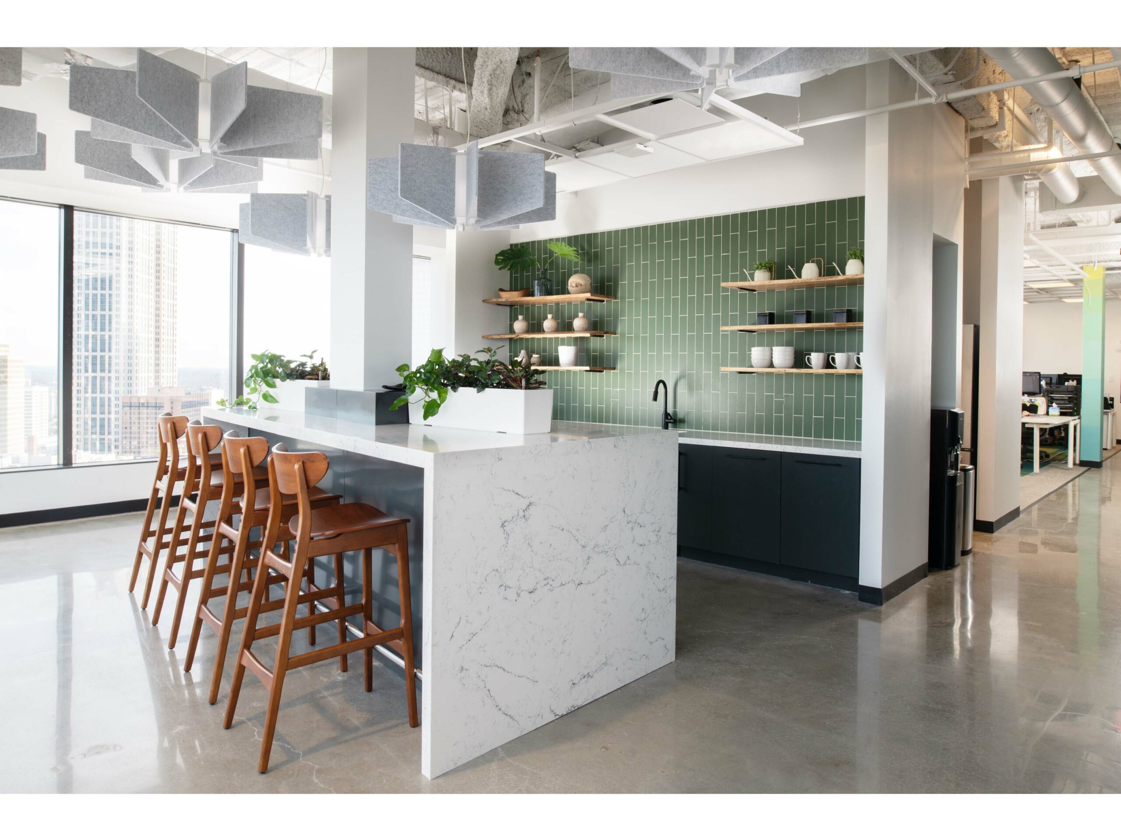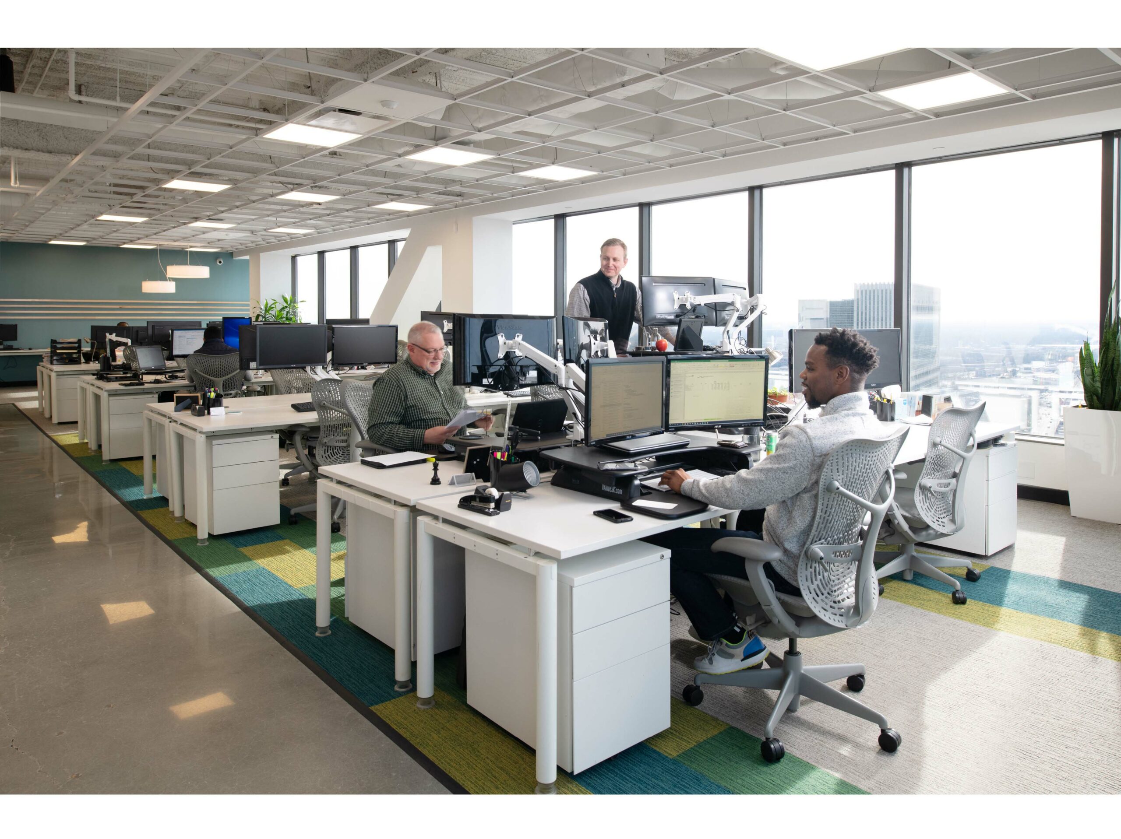101 Marietta -26th Floor Offices
As a company that provides sustainable solutions for an ever-evolving world, Epsten Group desired a new headquarters that reflects the company culture and values. Located in an existing 34-story high-rise in Downtown Atlanta, this renovation project tackled five different environmental certifications with a focus on efficiency, health, and wellness in the built environment. The design focuses on sustainable materials selection, water quality, interior air quality, lighting design, and equitable access to daylight and views. The implemented biophilic and place-based features create an environment that supports an activity-based office culture, sympathetic to multiple working styles.
Design Challenge
The design required significant coordination to meet the challenge of complying with five sustainability certifications with a design and construction schedule of nine months and limited budget. The design required seamless integration of multiple, sometimes conflicting, technical requirements. The project team reviewed all certifications and delineated requirements that would work across multiple rating systems. For example, LEED ID+C v4.1 focuses on quantifiable sustainability metrics. LBC Materials Petal certification focuses on selecting Red-List Free materials for building components. WELL focuses on the overall wellness attributes. Fitwell focuses on having an active working environment. RESET provides checks and balances on the air quality.
The project took advantage of the building location in downtown Atlanta to connect all users with spectacular 26th floor views, adopting the egalitarian philosophy that the glazing was a shared amenity and that no one person, including ownership, could have restricted access to views. All materials selected were rigorously reviewed. The layout incorporated spaces of beauty (custom mural, reclaimed wood shelves, natural finish woodwork), respite (wellness rooms, locker area), equity (mothers room, inclusive amenities), and areas for alternative working styles (huddle spaces, open work tables, café seating, hot desks). The space encourages movement by offering active furnishings and anti-fatigue equipment. The LED lighting provides users with simulated daylight in areas without sufficient daylight, and active controls required by of ASHRAE 90.1-2016. Low-flow water fixtures, enhanced water filtration, and hydrating stations were integrated within the space. A singular black datum and biophilic mural connect the spaces for aesthetic continuity.Physical Context
The goal of the design, upon entering the space, was to express Epsten Group’s core directive to create a healthier, more just and prosperous world. To meet the tall order, the project team created a project layout that promotes activity and equity, and uses materials by manufacturers with total product transparency. Inspired by the overall design of Epsten Group’ urban office spaces of the past, the design addresses the problems facing modern office design, demonstrating that a highly sustainable office space can function effectively and harmoniously.
Occupants are greeted with different elements that connect to the natural environment as they move throughout the space. The Living Walls mural incorporates Atlanta plant life, and along with repeated horizontal natural wood elements and an open ceiling grid, define the different office neighborhoods. The lobby expresses a clear connection to our physical world by using multiple textures, natural fibers and colors, and providing a direct view to the downtown skyline beyond. Felt fan blade lighting fixtures add a tactile quality that is unique for a ceiling space. A fallen 100-year old Reclaimed oak in the client’s backyard was incorporated in the break room, kitchenette and hallway. Carpet was chosen to mimic stylized river beds and to provide sound dampening. Concrete floors and ceilings were exposed and refinished for added vibrancy. Users are provided with options for quiet work, team work, and wellness in an effort to provide flexibility during the work day. The final product ensures that occupants feel connected and supported.


